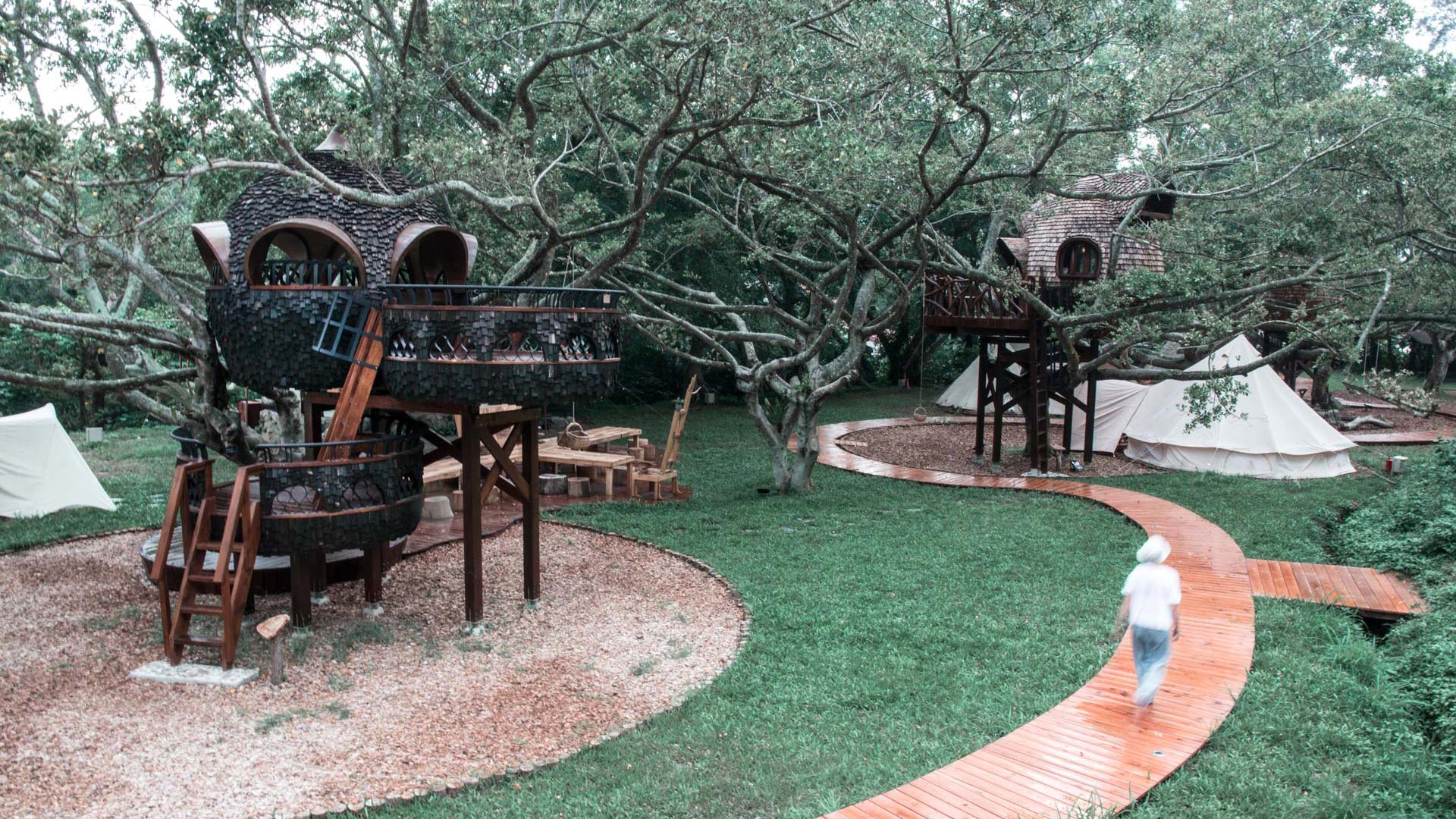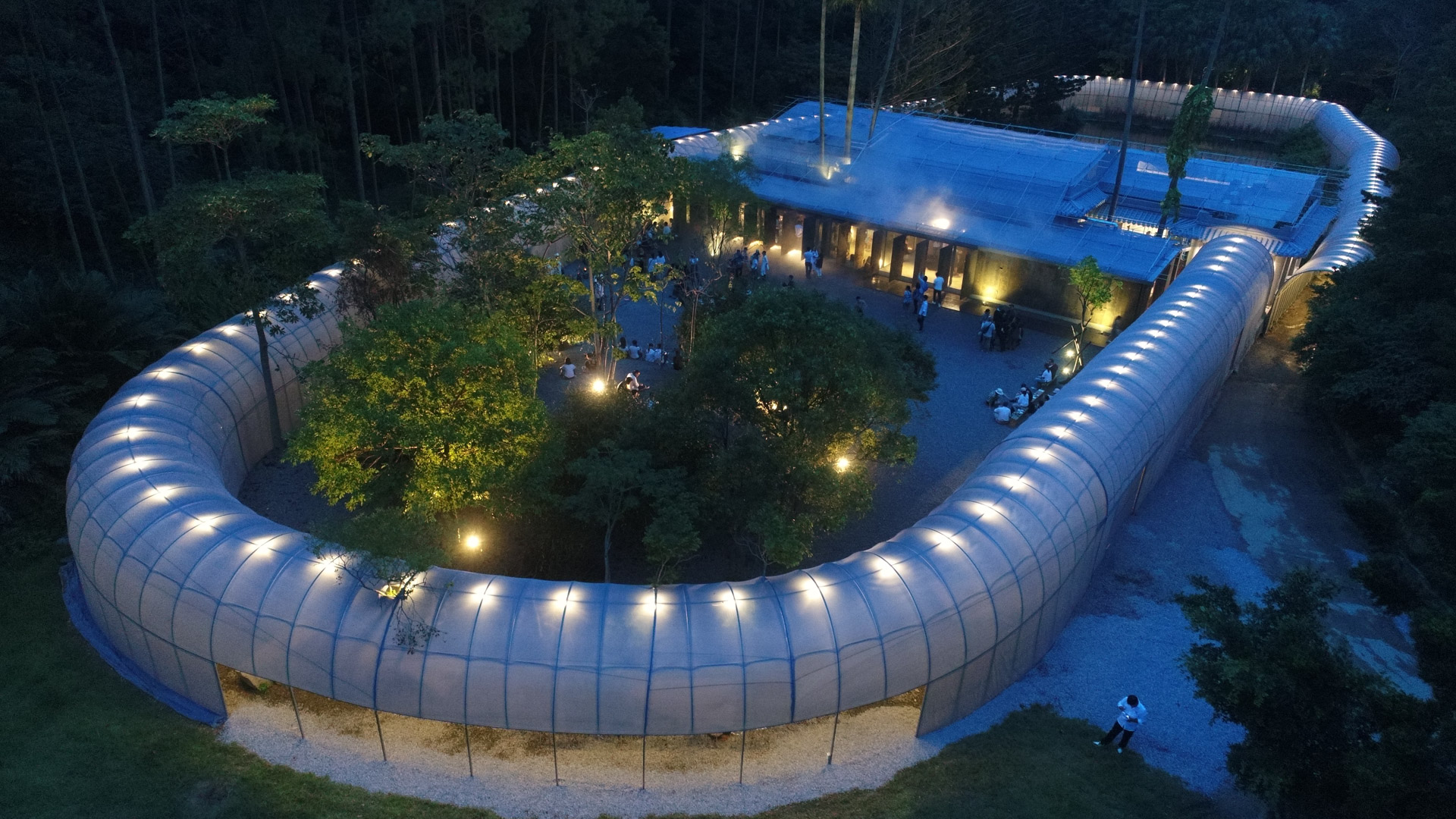「勤美學」是一個在地美學實驗計畫。傳達自然永續、院長導師精神、生活哲學的企業核心精神,以台灣老式的香格里拉樂園為基地,融入在地文化,透過旅遊與生活體驗,一步步打造在地生活美學的實驗平台。
山那村:天地間偶遇,呈現奔放的大草原情懷
沿著斜坡蜿蜒木板步道,放眼望去大草原上,兩座竹穹裝置屹立其間。高聳竹裝置的自然景色,經由規則環繞以及自由聚焦的不同線條,揮灑出穹窿天幕景象。幻化的雲彩、月光及星辰,遙望天空的美好想像,輕柔微風吹拂間,體會寧靜的冥想氛圍。坐立、休憩片刻,靈光垂灑躍動,活性氣息不斷湧現!透過竹間細縫,由內往外觀看,或從外面窺視內部空間,竹影、缝洞的透光及倒影,窗台、庭園的空靈氣息環繞。「竹廊道」提供不同的穿梭路徑,與不同的旅人偶遇相會。觀眾在竹徑間移動,享受竹縫光影、竹香撲鼻的穿梭時光,身心五感交付於微小宇宙中。
好夢里:樹屋三連作——天空書房、瞭望小屋、聲之小屋
這片榕樹林原本為業者設置越野障礙遊樂設施的所在,業主接手後希望在這片樹林中規劃露營帳篷區,希望以職人工藝與在地的生活打造一個以在地文化為基底的休憩空間,並希望利用既有的榕樹設置三座藝術裝置,做為營地的象徵意象。這幾棵被過往業者計畫性培育的榕樹整齊地排列在基地上,枝葉茂盛,型塑了基地的主要意象。與業主的討論也很快的確立以「樹屋」為創作主題。
然而這些榕樹由於經年累月的被業者刻意的修枝塑形,枝幹皆呈現水平向的生長,並不符合一般樹屋高大筆挺的樹型要求,樹屋的構造設計便轉向以獨立的基礎站立在樹幹旁邊。另一方面為了確保這些「樹屋」還是具有被樹冠層圍繞的氛圍,設計初始業主即聘請三維空間掃描專家,將現場的白榕先以數字形式在電腦中建構起三維點雲,設計時再小心的在點雲枝幹之間置入樹屋量體,目的在盡量保留枝幹的完整性,讓樹屋能被樹木所環抱,讓樹屋的意象可以完整的被營造。
樹屋的造型一開始即以森林中的「毬果」做為主要想像,希望造型可以盡可能地融入這片樹林,也因此自然的發展出以燒杉雨淋板做為外皮,營造樹屋外觀主要的質感。接著導入「大量交織」的理念,向業主建議採用國產柳杉疏伐材作為雨淋板的主要材料,獲得業主得認同後,施工的木業團隊測試了幾種不同程度的杉木表面燒灼,除了強化樹屋皮層的耐候性,也藉此產生色澤上的差異。配合設計上原已發展出的三種不同形狀的雨淋板單元,營造三座樹屋各自不同的造型想像。
森大:用謙卑學習的「森大.我小」實踐態度,打造森林美學實驗學院
「森大」位在處於轉型期的苗栗香格里拉樂園南側,由勤美學策畫一座通過人與自然生活體驗及知識聚落範型——森大。在這樣一個大型實驗基地場域裡,五葉松和次生林植被夾塑著生態水域和田園式地景,地景之外的原生自然夾雜偶爾的老遊樂設施和人造林景觀。
選擇在一片平坦的谷地和荒廢的房舍作為本案的基地,並採取近三百公尺長度的農業用銀色透光針織網室,將基地中的房舍、水池、草地團團圈住,讓活動大量集中在圈內的範圍。而原有荒廢的類中式宮廷房舍,則改造成具備高度防護的使用空間,主要作為教室、廚房、後場和工作坊等用途,整體建築外部大量覆蓋銀網和噴霧水系統,回制谷地炎熱氣候。主要內部空間收集附近散落在野地巨大岩石,隨機排列、倒立、轉動、定型,作為取代日常生活慣用的家具。對外採光則首次嘗試灌型三公分厚的巨大尺寸(3m*3m)Poly作為外窗系統,透著珍珠果膠軟軟的光澤。
不完全封閉的環形網廊由銀色60%農用針織網及強化結構的鍍鋅鋼管構成,形成近三百公尺的長廊,作為輕度隔離荒野森林的結果,朦朧的樹影光線斑佈在其中散落,輕柔蜿蜒的包覆感動線串起各個可以彈性使用的空間,某程度上發揮做為學習自然、植物和昆蟲、田園與森林交會的野地生活體驗,承載工作坊的型態。由一個帶給人局部舒適體驗的庇護性空間,通過數個非慣性的場合所聯合起來形成的整體,及本案中期待的「自然的教室」。
Located in an old amusement park known as the Shangri la Paradise, the CMP Village aims to renew elements of local culture and tradition. It is an experimental platform focusing on the discovery of the local aesthetics and lifestyle through the activities of tourism and lived experiences.
Shanna Village: Imagination and embodiment of the ideal life.
Entering the Shanna Village is like stepping into a wonderland, a temporary suspension from reality. With the guidance of leaders (chiefs), participants can experience local culture gradually, learn how to respect nature, enjoy pure happiness, and eventually renew themselves.
Dreamy Town: An immersive experience back to our childhood.
Several activities and sharing experiences are offered by different craftsmen. Dreamy Town aims to build a village in the forest fostering a joyous atmosphere and awakening the childlike nature in each participant through a series of activities, programs, cuisines, and tree house.
The Forest BIG: Forestry art and nature institute.
This project is located on the south side of the Shangri la Paradise. Through the Big Forest Initiative, the abandoned amusement park is currently undergoing a transformation into a natural habitat. The Initiative serves as a model for gathering knowledge through human’s participation in nature. This is a large experimental arena where five-needle pine and secondary forest vegetation surround the creation of a pond and garden landscape. Native foliage engulfs the abandoned amusement park and creates a unique postmodern landscape where nature has reclaimed the park.
An abandoned dormitory located on a flat valley has been chosen as the base for our project. Nearly 300 meters of agricultural grade transparent silver nets have been knit together to enclose the dormitory, the pond, and the grass. The majority of activities will occur within the enclosure. The Chinese palace-style dormitory has been transformed into a highly secured area for classrooms, kitchen space, rear space and workshops. Almost the entire exterior of the building has been covered with silver mesh and a water mist system to combat the heat of the valley. The main interior space has a collection of large rocks that were collected from nearby. These rocks are arranged and fixed in place becoming every-day furniture. Natural lighting is filtered through a window system constructed from 3cm thick and 3 meter squared polyester rods. The windows frames give off a soft luster of pearl.
Outside of the dormitory, a ring shaped gallery is created. This semi-outdoor gallery is made from silver agricultural nets and reinforced galvanized steel pipes. A 300-meter long corridor forms a shelter from the surrounding wilderness. The scattered shadows cast by the silver net canopy softly and sensually connect each of the multipurpose spaces. To a certain degree, the gallery also serves as a nature workshop. It provides a unique experience by blending wilderness and garden, allowing visitors to learn more about nature, plants, and insects. This project weaves together protected spaces of minimal comfort providing a journey to unusual spaces for the visitors. In the process a true "natural’s classroom" is created.

