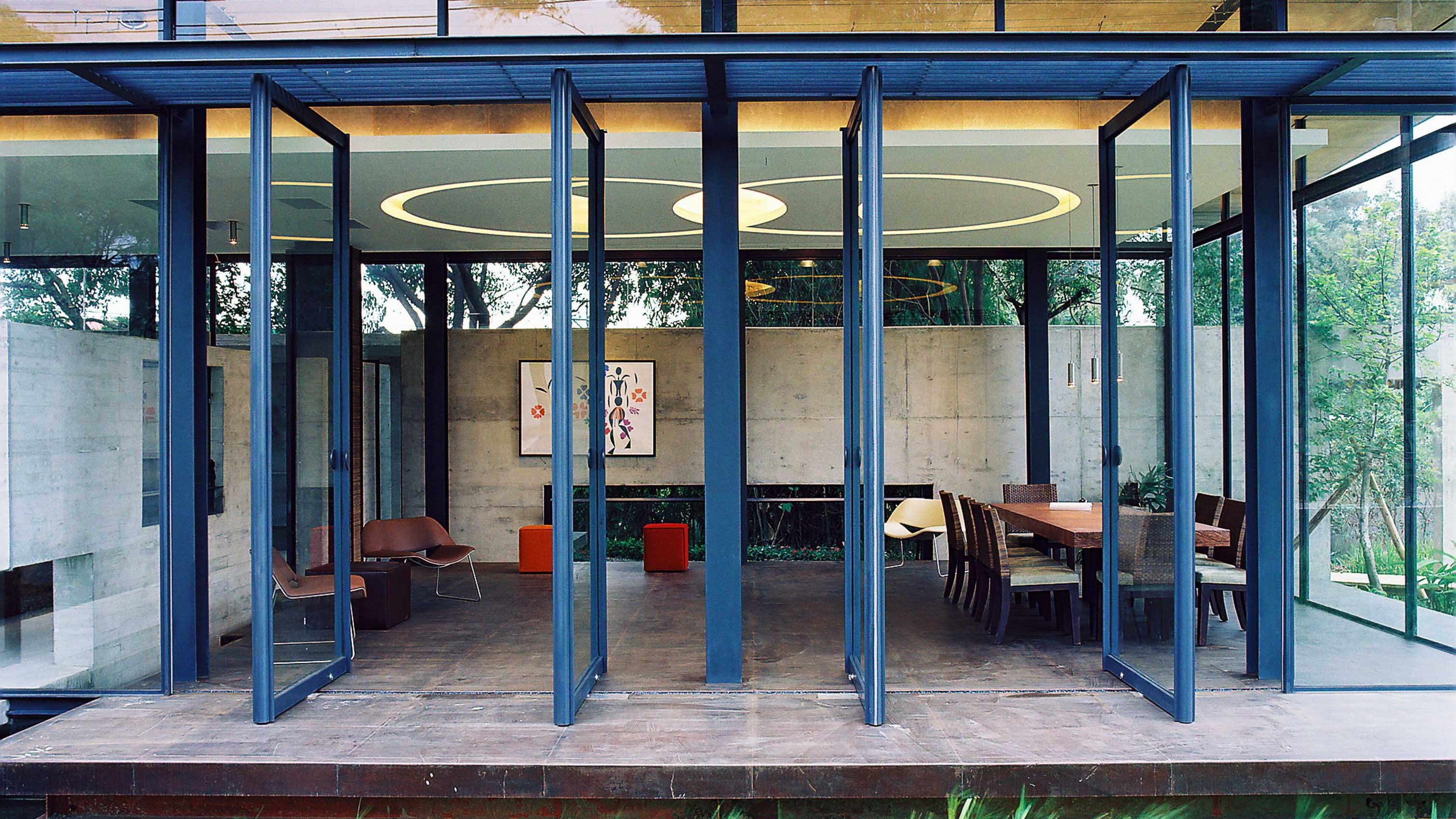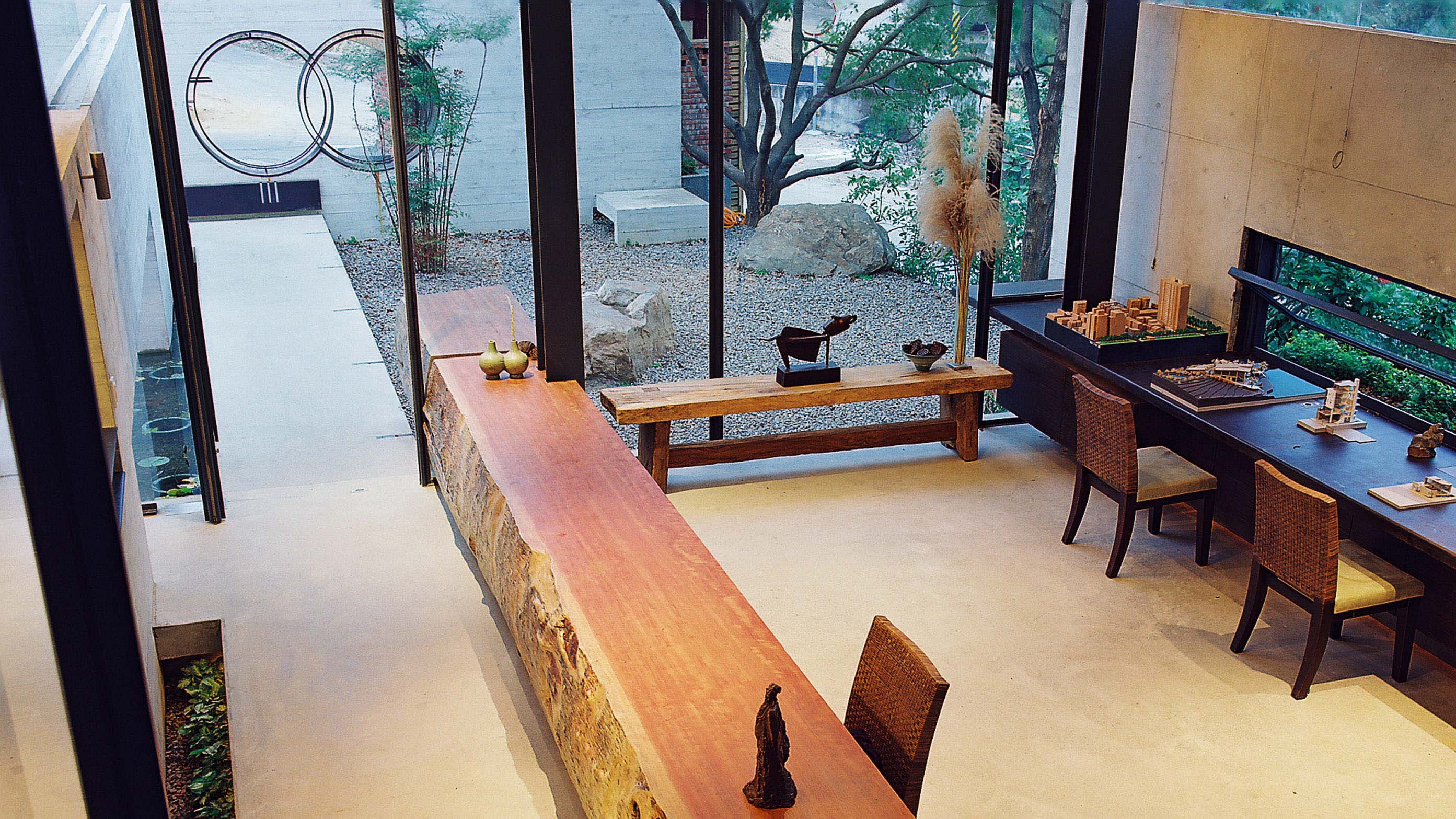半畝塘早期辦公室之一,自行設計、發包施工,完成一件宣示空間理念的小作品,半畝塘許多核心哲學都在這個案子中被確定,影響了日後二十年的發展。基地位於新竹寶山鄉,緊鄰稻田與一座土地公廟,外接繁忙的馬路,很典型的台灣地景。年輕的建築師眼裡卻看到不同的價值,江文淵與何傳新兩人聯手打造,清晨一大早就在基地現場觀察日照與風向,心中相信「建築該長成甚麼樣,讓環境告訴你」,也奠定日後半畝塘作品傾聽土地的信念。
將土地公廟妥善納入整體規劃,將土地分享給農夫鄰居,並且種下大樹,搭建好樹下平台提供農夫納涼休息,與人共好,與環境共好,在稻浪中欣見與他人共好的畫面,堅定日後半畝塘「人天共好」的理念。建築材料主要以清水模加上輕鋼構、玻璃等等單純的材料,讓許多訪客來到這座稻浪上的這個玻璃盒子,都看到內在的想望,也讓半畝塘在這裡找到許多日後的業主。建築像是一個「行動」,從這個作品中照見自己,也啟動日後半畝塘的一番建築探索。
BMT’s office designed and built by two young architects in their early period of career development showcases to potential clients their thoughts on architecture. Many of their philosophies, e.g. the concerns on the environment and the use of materials, are founded in this case and determine the ethos of BMT’s works for the next twenty years that follow. This small office featuring a cluster of Corten steel and glass cabin stands beside a rice-field and neighbors to a very busy street. Young architects recall their days visiting the site very early in the morning in want of better understanding of the site before their architectural design.
It turned out that their design blended in very well with the surrounding setting. Young architects even blurred the boundary by letting their farmer neighbor to grow rice on their land and inviting him to use their new office. Their goodwill led to a spectacular scene a few months later when the rice grew mature and took over the landscape. The glass-cabin office stood on a rice-field and appeared to become an integral whole with the surrounding. From here, young architects learned their lessen and decided their design be altruistic. Architectural design is like ‘an action’ from which architects see and fulfill themselves and hereupon set off an architectural journey.

