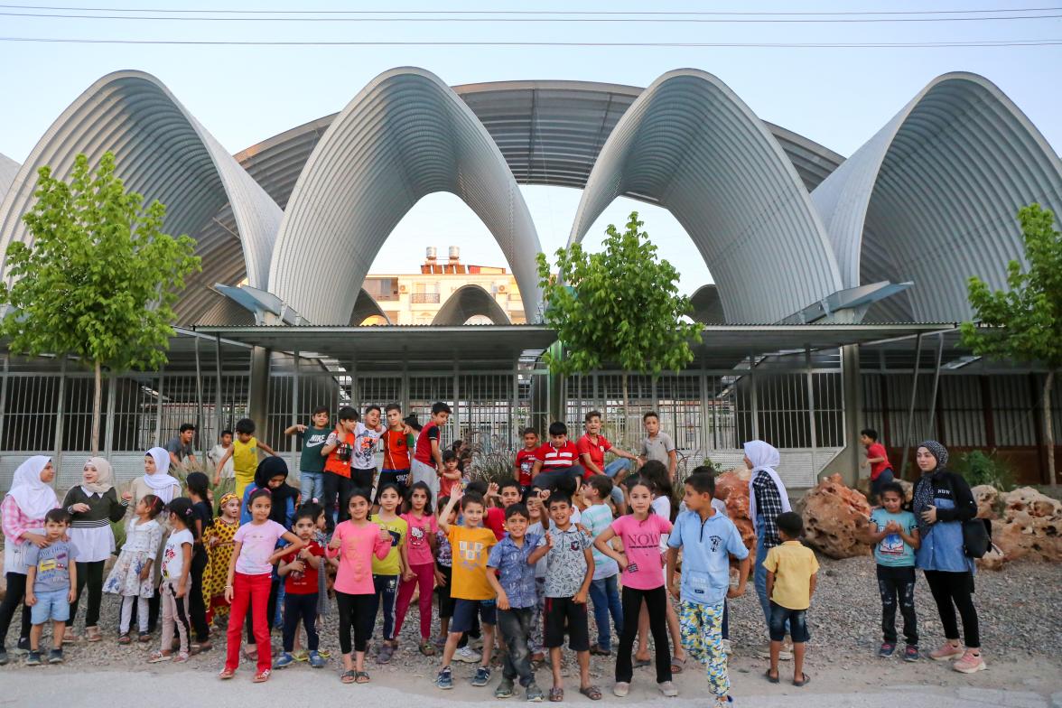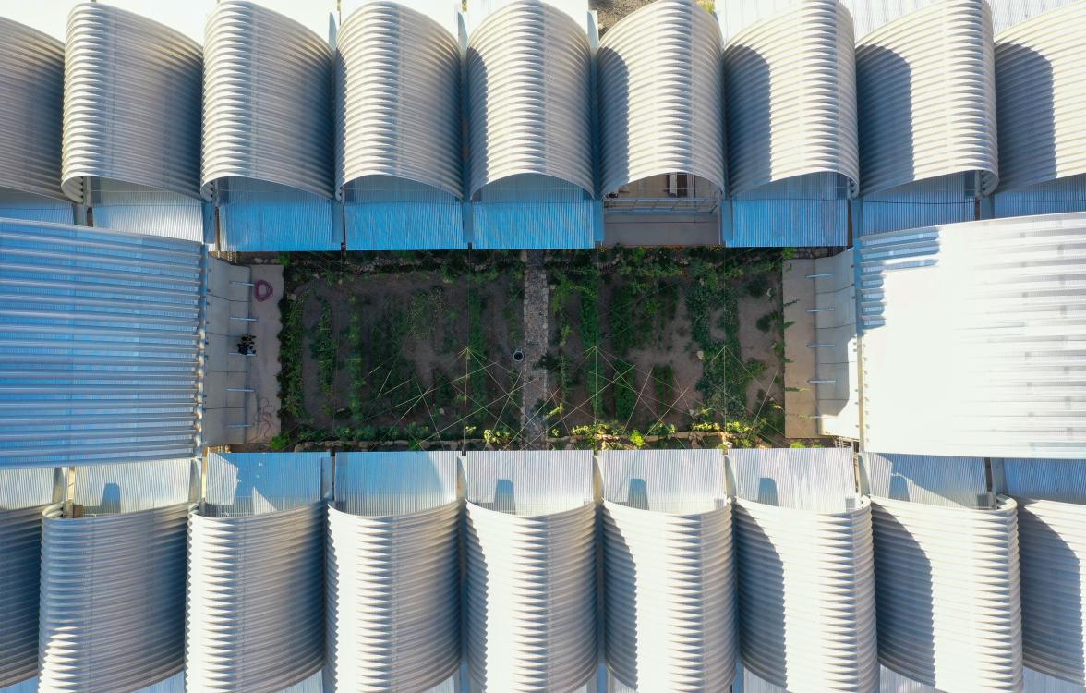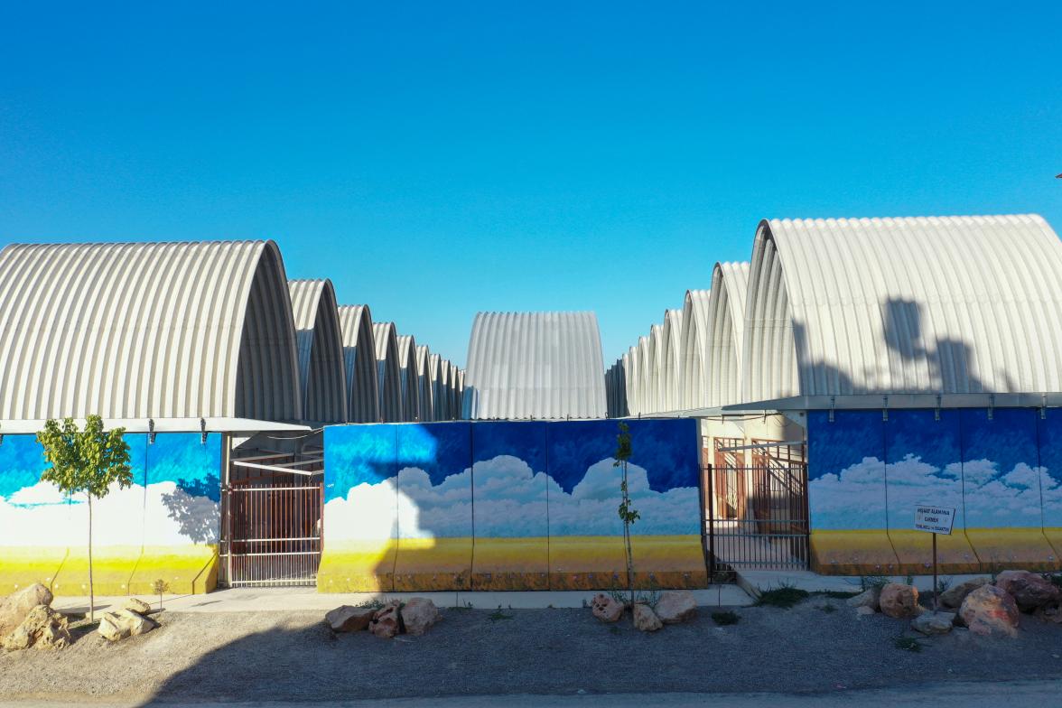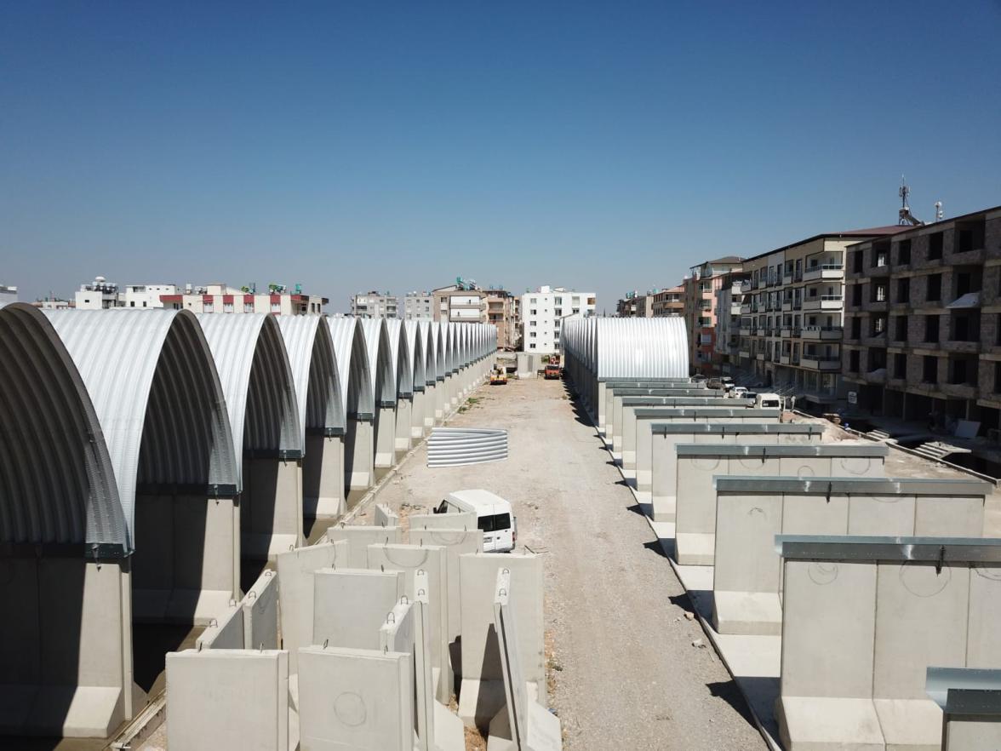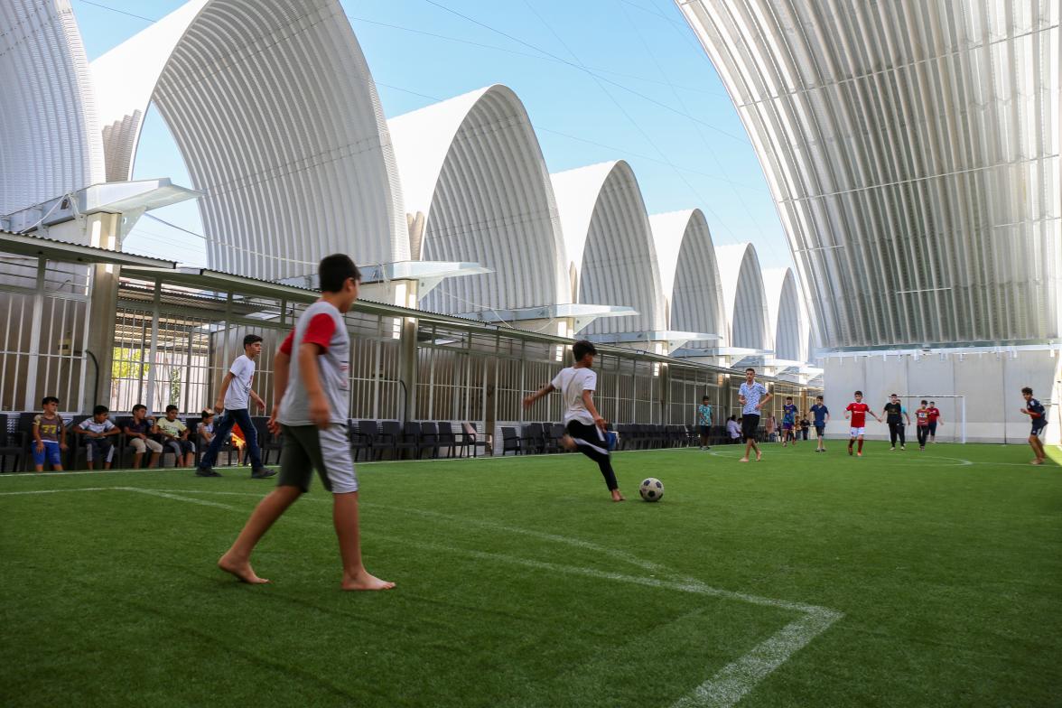Against the backdrop of destruction and the angst of threat and exile rises a series of arched spaces, the archetypal vaults that are not enclosed, but open, which seem to greet those in need of shelter and companionship with open arms. 'This is a place for everyone', the principal architect and director of the centre Chen-Yu Chiu (Cho) explains, 'it is not a refuge centre per se, but a community centre. [...] This is where you help the community, and the community helps you.'*
In the Turkish city of Reyhanlı, a mere 5 km from the border with Syria and a main gateway to Aleppo, the Taiwan-Reyhanlı Centre for World Citizens made use of the same pre-fabricated concrete barriers, which is used along miles of reinforced and militarised border, as its base structure, only to rotate them to an open position, 6.35 m apart in parallel, piercing boundaries. Above this strong base, a platform of rhythmic openings, floats an array of thin metal shells reaching about 10 m in height, a welcome beckoning that gleams in light.
The reappropriation of a concrete-metal structural system, a core design decision driven largely by severe constraints in terms of budget, material, labour, construction, and potential damage by earthquake, rockets, bullets and suicide bombs, turns the superstructure of conflict into a superstructure of care and co-existence. The still incomplete superstructure in the initial phase has transformed 'the most effective weapon on the modern battlefield', a role played by concrete as argued by John Spencer and Deen Sharp, to become the most effective resolution of conflict. On the face of one concrete wall, a mural of blue sky and yellow earth, 'On My Way Home', created by Syrian artist Abd Al Basir Al Torun, appeared in support of besieged Ukrainians, a demonstration of solidarity from a place that concerns itself with citizens beyond national boundaries, and their rights and responsibilities toward one another.
As an entirely contemporary building, or more accurately described as a series of participatory building processes, its physical form evokes different interpretations, some historically and culturally charged, reminiscing the 'Islamic vaults' in the Great Umayyad Mosque in Aleppo, or further back to the ancient vault in Hattusa of around 1200 BC, and some more recent functional and typological associations with bazaars and technical complexes. The apparent simplicity of its architecture masks the subtle and strategic balance struck between a monumental gesture pertaining an abstract, aesthetic presence, and a pragmatic mix of functions and occupations responding to urgent needs and conditions of crisis. The deliberate yet non-literal resemblance with historical or contemporary forms (be it arches, vaults or shells), and the crafty reinterpretation and practical adaptation of the archetypal, opens up multiple possibilities of associations for all those encountering the building, finding and adapting spaces in their own ways, to pray, learn, work, exchange, care and play. In midst of a multitude of analogies and metaphors, the conjuring of meanings become porous and malleable.
The affordance of such architectural processes has led to genuine collaborative relations that are formed across the centre's gradual aggregation. Not only that it is participatory, it also demonstrates how architecture can and should be cooperative. That is the difficulty of attempting to 'join people who have separate or conflicting interests', as Richard Sennett asserts, 'who are unequal or who simply do not understand one another. The challenge is to respond to others on their own terms.' The possibility of combining personal, domestic and religious settings with shared, social and collaborative provision is echoed by the tectonic arrangement of solid yet communal structural walls coupled with differentiated occupation under separate roofs, which is further transformed by participatory processes of incremental in-fills within, and expanding beside and beyond the superstructure. But of course, it is a bazaar, a mosque, a home, a workshop, a political gesture and a technical complex all at the same time.
Being ancient, modern, classical, practical, social and worldly, without contradiction, Cho speaks passionate of his repertoire of influences, from Jørn Utzon, the protagonist of Cho's doctoral research, who developed a distinct modernist language of architecture by translating his fascinations in platform, plateau, topography, floating roof, material articulation and modular structures from his study trips around the world, to Ying-Chun Hsieh, whose work, firmly committed to architecture as agency of social change, focused on post-disaster reconstruction and cooperative projects involving local and/or indigenous communities with remote, displaced, deprived and traumatised conditions. These precedents have imprinted in Cho's own approach to architecture-making the kind of social sensitivity and anthropological embodiment that require a 'thick description', which, according to Clifford Geertz, can never be neutral nor complete. The layered narratives and pluralistic characters that make the architecture of Taiwan-Reyhanlı Centre, from the Turkish-English-Arabic lessons, meow-meow pouch and woof-woof scarf making, free children cinema and library, vegetable gardens, women's weaving workshop, laundry centre, art gallery, PEP bottles recycling, solar energy and bio-waste, proves that the addition of parts remains greater than a whole.
The impossibility of reducing the assembly to a singular whole is further reflected in the way Cho has made a significant contribution coming as an outsider, an anomaly in the context burdened with fractions and tensions of identity politics between Turks, Syrians, Arabs, Europeans, and so on. As Taiwanese, Cho depended on translations by colleagues, students and friends to converse, negotiate, present, organise and collaborate, yet none of this deterred the momentum that something needs to be done, can be done, and that change requires actions from both inside and outside, or more specifically, from those who is willing to working between identity labels and territorial boundaries. In the process, trust has been won from the municipality, the exiled communities, the NGOs, the local contractors, the carers and educators, the gardeners, the sponsors and the volunteers. Somewhere in these processes of translation, from language, culture to architecture, each moment of catalytic exchange and hybridisation evidence what Utzon calls 'additive architecture'. Thus, the circle cannot be closed, as it is precisely the condition of making openings, straddling, combining, layering, differentiating yet gathering, being this and that, inside and outside, that re-enacts the ethos of 'equity' in modernism.
As our conversation returns to modernism, Cho elaborates further on how there remains an urgent call for change for the architectural profession and its education framework to challenge the prevalent one-value system, i.e. that of the hegemony of progress, power and economic gains, which continues to reinforce the deepening divide of contemporary society, of those with everything versus those with nothing. It is important to bring to table again the revolutionary stance of modernism, as that which is monumental in its manifestation and anticipation of change, yet humble in its reciprocity of representation and care for all.
At the same time, it is also about the retrospective stance to revise the historical dismissal and patronising emptying of the exiled existence of permanent temporariness, which Santi Hilal and Alessandro Petti argues as an enrichment and emancipation of meanings that continue to 'destabilis[e] dominant frameworks and categories', leading to 'a pluriversal approach to histories'. New futures meeting new pasts, this is additive architecture creating additive relations, and, furthermore, pluralising economics and values through a worldly architectural act, in which Nesrin's blue-eyed meow meow pouch, made under the permanent-temporary metal vaults now housing the women's cooperative, in the image of her blue-eyed daughter Rayan who lost her legs due to a suicide bombing, can continue to create the rippling of affect that is without boundaries and without judgements, as empowerment, solidarity, courage and hope.
Cho wishes to acknowledge the contributions from the extended team of the centre: Selin Şahin, Muhammed Velid Abdi, MH Diaa Aldin Alshami, Yen-Tzu Liu, Tuba Alvanoğlu, Meng-Hsuan Yang, Pei-Xuan He, Shao-Jiun Luo, Lara Tseng, Dina Kuo, Angela Kuo, Jack Huang, Kiyarash Borna, Yıldız Kayalı, Kadir, Kayalı, Furkan Kırıkoğlu, Recep Öğüç, Cem Yılgın, Tural Doruk Aral, Ezgi Sıla Erdoğan, Zhiar Soran Awny, Ezgi Nur Güngör, Rümeysa Aydın, Seher Ulusoy, Nuraddin Kazimov, Gülnihan Atay, Sarp Tanrıdağ, Halil Kaan Taşkın, Pablo La Torre, Niha Zahrah Ladiwala, Yasmin Abdullayeva, Alperen Bayır, Berkay Kızılateş, Zeynep Demirci, Alperen Bayır, Bora Sayımlar, Buse Akçay Pehlivanoğlu, Hans Richter, Amansaryyev Vepa; and to give special thanks to Meltem Gürel, Ming-Pin Liao, Ying-Chun Hsieh, Chun-Hsiung Wang, Sheng-Yuan Huang
* This article has been written in reflection of the online conversation between the author and Chen-Yu Chiu (Cho), the principal architect and director of the Taiwan-Reyhanlı Centre for World Citizens, on 30 August 2022.
* Doreen Bernath is an architect and a theorist trained at the University of Cambridge and the AA. She is currently Executive Editor of The Journal of Architecture and a co-founder of research collectives ThisThingCalledTheory and Translocality. She teaches at the AA and her publications have appeared internationally. She was a founder-director of the interdisciplinary platform DEZACT and AAVS Uncommon Walks ‘Pedestric Radicals’, as well as co-leader of MArch research and design studio ‘Cinematic Commons’ at Leeds School of Architecture.
The Building of the Month is edited by Dr. Joshua Mardell.
|Original website|
-------------------------------------------------------------------------------------------------------------
在一片充滿戰爭毀滅的威脅與放逐的焦慮氛圍中,矗立著一列拱形空間,這些充滿象徵意味的圓拱是開放而非封閉的,彷彿張開雙臂迎接著那些需要一個棲身之處與陪伴的人們。「這是屬於大家的地方,」主任建築師暨中心執行長裘振宇表示。「這裡不是難民營,而是社區活動中心。[…] 在這裡,你能幫助當地的社區,社區也能幫助你。」
雷伊漢勒這座土耳其城市,距離鄰國敘利亞僅五公里之遙,可說是通往敘利亞阿勒坡的門戶。台灣雷伊漢勒世界公民中心所使用的主結構,與綿延數里用來鞏固軍事邊界的預鑄混凝屏障牆雷同,但這裡將其旋轉成開放的配置,並以兩兩相對、6.35公尺間距平行排列成開放空間,以此打破疆界。在穩固的基座上搭架高約10公尺的薄金屬版,以充滿韻律與流動性的方式形成輕盈的開放空間,在陽光下閃耀著溫暖的召喚。
核心設計策略決定借用此混凝土與金屬的結構組合,主要原因是預算、建材、人力、施作成本都相當有限,同時也由於建物可能受到地震、火箭、子彈、自殺炸彈客的損害,因此便將這種原本在衝突狀況中使用的構造,轉變為關懷與共存的結構。這個未完成的初期上層結構,所使用的混凝土材料正是約翰.史賓塞 (John Spencer) 與迪恩.夏普 (Deen Sharp) 口中「現代戰場最強而有力的武器」,在此被轉化為化解衝突最有效的方式。在一面水泥牆上,有著藍天與黃土的壁畫,名為《回家之路》,是敘利亞藝術家阿布都.阿爾巴西爾.阿爾圖朗 (Abd Al Basir Al Torun) 的作品,用這幅畫來表達對遭受圍攻的烏克蘭人的支持,跨越了國籍的疆界與彼此間的權利義務,是團結一心的最佳體現。
作為一棟純粹的當代建築,或是更精確地說,作為一連串參與式的建築過程,這棟建築的造型提供不同的解讀視角,有些人從歷史與文化面解讀,例如認為建築靈感得自阿勒坡的大烏馬亞德清真寺 (Great Umayyad Mosque) ,甚至回溯到西元前1200年左右的哈圖夏 (Hattusa) 石拱構造,以及較晚期在市集建築和技術性複合建築的功能與原型。看似簡單的建築,達成了微妙的策略平衡,兼顧具有抽象美學示現的紀念姿態及具備多功能與使用模式的實用建築,能因應迫切的需求與危機。這種刻意但卻不全然復刻歷史或當代呈現 (拱門、拱頂、單心拱等等) 的作法,精巧地再詮釋並務實改造了一種建築原型,為接觸建物並用自身方式使用空間的人們開啟了多重聯想的可能,讓他們能在此禱告、學習、交流、照護、嬉戲等等。在多重類比與隱喻當中,意義的構成變得同時兼具滲透性與可塑性。
這種建築過程的示能性 (affordance) 促成了真正的合作關係,在人群集結於中心時慢慢成形。這不僅是參與式的過程,同時也展現了建築物能夠也應該合作的特性。理查.桑內特 (Richard Sennett) 認為其困難之處,在於「讓分離或有利益衝突的人團結起來」。他說:「這些人可能地位不平等,或只是不了解對方。有挑戰之處在於用自己的方式回應對方。」將個人、家庭、宗教等脈絡與共享、社交、合作的供給相互結合,恰恰呼應了其構築排列,在堅實卻共享的結構牆間,個別的屋頂下涵納著不同的使用方式,在逐漸納入的參與過程中進一步轉化、擴張並超越上層結構。當然,這既是市集、是清真寺、是家、是工作坊,是政治表態,也是一座技術性建物。
建築兼具古代、現代、古典、務實、社會、世俗的風格,卻毫無衝突之處,裘振宇說他的靈感來源其中包含了他博士論文的主要研究對象約恩.烏松 (Jørn Utzon) 和謝英俊。烏松把在世界各地進修旅行時所見,一些關於台地、高原、地貌、浮頂、材料展現、模組結構的巧思進行轉化,發展出一種獨特的當代建築語彙。謝英俊的作品則致力於建築作為一種改變社會的機制,投入災後重建與合作計畫,重建偏遠、遷居、貧困與創傷的在地社區或原住民部落。這些先例在在影響了裘振宇的建築,為其注入了需要「厚描」的社會敏感度與人類學體現。根據克利弗.紀爾茲 (Clifford Geertz) 的理論,這絕不可能中立或完整。層疊的敘事與多重角色讓台灣雷伊漢勒世界公民中心同時包含土耳其文、英文、阿拉伯文等語言課程,喵喵澡袋與汪汪圍巾製作計劃、免費兒童電影院與圖書館、菜園、女性編織工作坊、洗衣房、藝廊、塑膠瓶回收場、太陽能與生質廢棄物再利用等各種空間使用方式,在在彰顯了一加一大於二的強大力量。
將這些種種元素縮減為單一的整體是不可能的任務,這點進一步體現在裘振宇以外來者之姿能做出重大貢獻的方式,這在土耳其、敘利亞、阿拉伯、歐洲等各族裔間摩擦與緊張的政治認同背景下極為不尋常。身為一位台灣人,裘振宇必須仰賴同事、學生、朋友的翻譯進行對話、協商、簡報、組織、整合,但這些都阻礙不了他的決心,他認為自己需要做點什麼、能夠做什麼,以及改變需要內外並行,更確切地說,就是那些願意在不同認同與疆界之間工作的人必須相互合作。過程中,從地方政府、流放者社群、非政府組織、當地承包商、照護者、教育者、園丁、贊助者、志工等逐漸贏得信任。在轉譯的過程中,無論是語言、文化、建築,都在催化交換與混成的時刻體現了烏松所謂的「加法式建築」。因此,這個迴圈無法封閉,正是這種開放、觀望、結合、層疊、差異化卻又匯聚,兼具彼與此,內與外的情形,重新賦予了現代性的「平等」特質。
話鋒轉回現代性的主題,裘振宇提到了建築工作者與教育體制皆迫切需要改變,進步、權力與經濟效益所形成的的霸權,持續在增強當代社會的分化,形成「什麼都有」與「一無所有」兩個階層的對立。很重要的一點,是必須再回歸現代主義的革命特質,亦即其紀念性的呈現與對改變的期待,同時又在再現相互性與社會關懷時採取虛懷若谷之姿。
同時,也回望那些「永久的暫時」被流放的的存在性,試圖改正對其歷史忽略與優越感使然下的排除,也就是桑蒂.希拉爾 (Santi Hilal) 與亞力山卓.佩提 (Alessandro Petti) 主張的意義豐富與解放,持續「顛覆主宰的架構與範疇」,開創「更多元的歷史途徑」。新的未來與新的過去相遇,這是加法式建築所創造的加法式關係,此外,透過世俗的建築行動讓經濟與價值觀多元化。於此,在其中一個「永久的暫時」金屬拱頂下,敘利亞婦女內絲琳 (Nesrin) 在婦女合作社的空間裡,完成了她的藍眼喵喵澡袋,上面的圖像代表她被自殺炸彈客炸斷腿的藍眼睛女兒。影響力的漣漪就這樣持續激,跨越藩籬、不帶批判,展現出賦權、團結、勇氣與希望。
裘振宇希望能向以下對中心付出的多位團隊人員致謝:賽琳.沙欽(Selin Şahin)、瓦歷德.阿布迪(Muhammed Velid Abdi)、迪亞.阿爾丁.阿夏米(MH Diaa Aldin Alshami)、劉晏孜(Yen-Tzu Liu)、圖芭.阿凡歐魯(Tuba Alvanoğlu)、楊孟軒、何珮瑄(Pei-Xuan He)、羅少君(Shao-Jiun Luo)、曾翊菡(Lara Tseng)、郭佩沂(Dina Kuo)、郭慈力(Angela Kuo)、黃一展(Jack Huang)、Kiyarash Borna、Yıldız Kayalı、Kadir、Kayalı、Furkan Kırıkoğlu、Recep Öğüç、Cem Yılgın、Tural Doruk Aral、Ezgi Sıla Erdoğan、Zhiar Soran Awny、Ezgi Nur Güngör、Rümeysa Aydın、Seher Ulusoy、Nuraddin Kazimov、Gülnihan Atay、Sarp Tanrıdağ、Halil Kaan Taşkın、Pablo La Torre、Niha Zahrah Ladiwala、Yasmin Abdullayeva、Alperen Bayır、Berkay Kızılateş、Zeynep Demirci、Alperen Bayır、Bora Sayımlar、Buse Akçay Pehlivanoğlu、Hans Richter、Amansaryyev Vepa; and to give special thanks to Meltem Gürel、廖明彬、謝英俊、王俊雄、黃聲遠。
*本文為作者和台灣雷伊漢勒世界公民中心主任建築師暨執行長裘振宇在二〇二二年八月三十日線上對話後的反思
*建築師暨理論家朵琳.柏納 (Doreen Bernath) 畢業於劍橋大學與倫敦建築聯盟,目前擔任《建築學報》執行編輯與《This Thing Called Theory》和《Translocality》專刊的共同主編。她任教於倫敦建築聯盟學院 AA,著作廣見於國際期刊,也是跨領域平台DEZACT與AAVS Uncommon Walks Pedestric Radicals的創辦人暨總監,里茲大學建築學院建築碩士學程研究與設計工作室 Cinematic Commons 的共同主持人。
