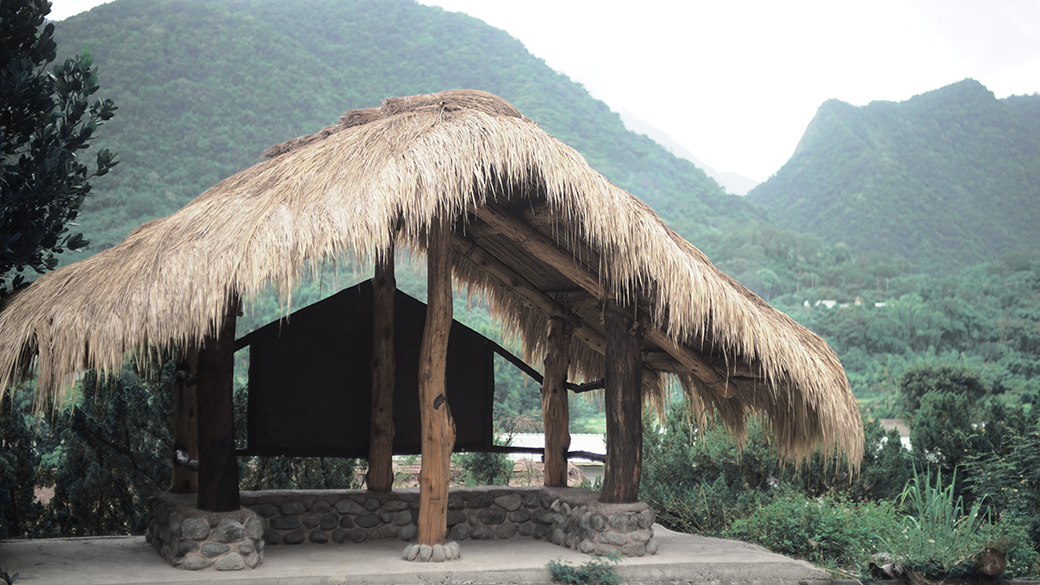時刻連結著天:日常構成主體。
感知意念天地,回溯島中心神;
古老光體觸發,自然建築溯源。
基地座落台灣花蓮,部落群山環抱古老水圳灌溉層疊稻田,以阿美族與客家、閩南多族融合時代更迭的場景,依循部落智慧,透過多方耆老指引進入山林,採集群竹、茅草、黃藤與溪床上的石頭、回收基地現場的工程地底黏土與村中碾米廠的稻殼,以建築劇場為本,在疫情期間持續進行自然建築工作坊,分享自然工法探造家屋,建立臨時組織共同形塑日夢般的勞作場景,進行一系列日常實驗。透過各地遊牧夥伴的參與,經驗部落青年與耆老們所傳遞分享的自然知識,義士廚師們奉獻身心,讓我們領受土地山靈的奧妙,將滋養轉化成力量。
土廁所
採杉木樑柱結構,木柱根部下方9 0公分處全區塗抹柏油防蟲防腐埋入地底;承襲南勢阿美族吉拉米代部落傳統工法,黃藤(原生種棕櫚科)莖性強韌彈性,立柱上樑後,以藤編與木榫結構束髻編織,繫結纏繞藤皮固定在七里香木榫上,連結各樑柱交接點。使用部落竹材,預防竹爆以鋼筋打通竹管。土牆體以當地傳統客家閩南竹編夾泥牆為結構概念,木柱內設落竹柱子與竹片連結交織,牆體中填入預拌混入養好的石灰、稻殼、砂石與黏土混入土團並夯實。內外不同比例作用,最外層以細沙混入石灰、蚵殼灰與土泥、氧化鐵與亞麻仁油攪拌均勻壓實按抹於土牆壁面,最外層上亞麻仁油防水層。
部落教室入口引道x食物花園地景
串連東西南北向斜坡與長階樓梯,自部落教室(Adawan青年集會所/茅草屋)入口木雕牌樓為引道起點,延伸至坡地下方土廁所與籃球場連結作運資便道,引道動線利用基地回收黏土混合石礫的土團與溪河採集群石組成,弧形內部作部落原生植物地景。
部落牌樓鐵雕門
底部由阿美族母愛圖騰顯化大地之愛,方中嵌入基地龍柏枝木,心材中神妙紅圈如同母體孕育中的胎兒;以回收鐵鑲入當地經雨水沖刷滾落而生的麥飯石礦,礦石上部透過舞蹈圖騰,接引部落種植有機稻米的原型,回收鐵件進行切割拼組。
The mystery above connects every waking moment,
Daily life forms the underlying structure;
Perceiving all creatures and things
That brings us back to the indigenous island mindset;
Natural light glimmering on an ancient structure,
We trace the source of natural architecture with our bodies.
This work is situated in Hualien, East Taiwan. Tribal mountains are surrounded by rice terraces irrigated through ancient canal systems, forming the scenic backdrop to which Amis, Hakka and Minnan building styles and materials have blended together over time. Respecting local tribal wisdom, we entered the forested mountains with the guidance of the community elders. We collected building materials, bamboo, thatch, rattan, and stones from the riverbed, recycling underground clay dug out for the foundations of a neighboring house and rice husks from the village rice mill. We held ongoing architecture workshops throughout the pandemic, sharing the various natural building methods we had learned for building. We formed an improvised temporary collective to welcome an idyllic daydream of shared working life, carrying out a series of daily experiments, immersed in creation with natural materials and everyday play. Nomadic companions from all over settled there. They inherited knowledge passed on by tribal youths and elders, foraging of wild plants, and harvesting of organic rice, fruits and vegetables. The volunteer chefs put their body and soul into the collection and preparation of food and drink. The nutrition transformed into a powerful energy as we absorbed the spirit of the mountains.
The Earth Toilet
The timber used for the beams and pillars is Chinese fir. After the barks have been skinned and dried, we coated the bottom 90cm of them with tar for preservation before inserting them into the ground. We Adopted the traditional construction techniques of the Amis tribe. Utilizing the strength and elasticity of the yellow rattan palm stem, we wrapped and braided three stems, interlocking them with common jasmine orange pegs on the pillars. We then fastened each of the beam’s connecting parts. To prevent the bamboo from snapping, we hollowed them out with rebars. The earthen walls were built using the ancient methods of the local Hakka and Minnan traditions. Bamboo was interwoven into frames and the gaps were filled with mud mixed with lime, rice husks, sand and clay. Different mixtures were used for the inner and outer wall surfaces. The top layer were blended with fine sands, oyster shell ashes, soil and ferric oxide. We pressed the mixture solidly and evenly onto the walls to achieve a smooth finish. Finally, flaxseed oil was applied as a waterproof coating.
Tribal Classroom Entrance x Food Garden
We solved the problem of the sloped site by building steps and paths which connected to the hills in each direction. The entrance to the path began from the wooden carved sign at the thatched roof hut which functioned as a tribal classroom (Adawan Youth Centre) leading to the earthen toilet down the slope. The curved wall was composed of clay mixtures, pebbles and stones from the riverbank. The other side of the path was designed for growing native tribal plants.
The Metal Carved Tribal Gate
The lower part of the gate is made in the Amis pattern of motherhood, which illustrates love for the motherland. Pieces of dragon juniper wood were embedded inside each of the squares. The red heartwood represents the mother’s womb in which the foetus is conceived. Recycled rebars, inserted into maifan stone decorations, washed and smoothed by rain over time. And above, a layer of the patterns representing Amis dance. On the top of the gate, metal was cut and assembled in the shape of rice kernels.


