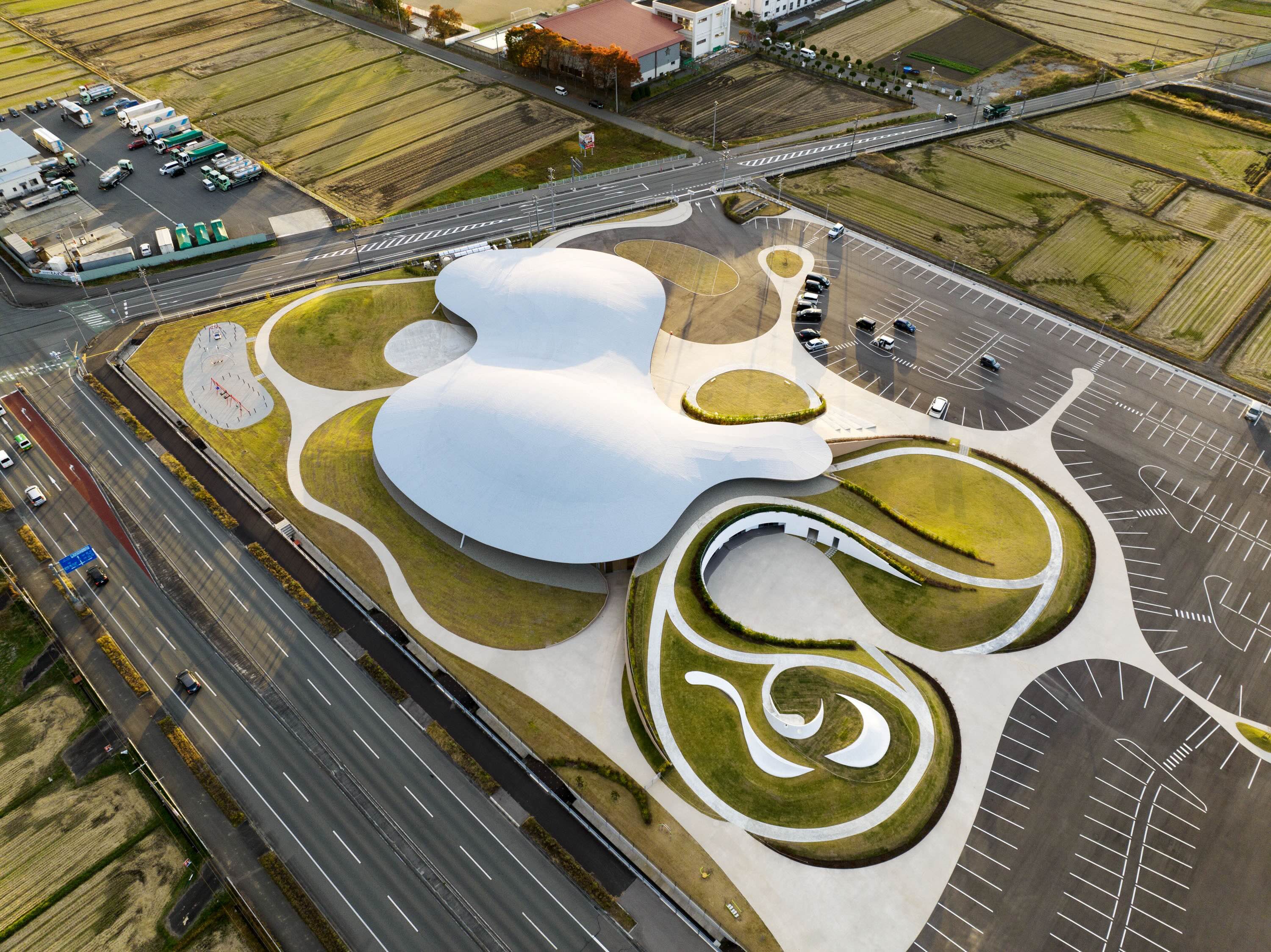山形市南部兒童遊樂設施是一個不限行動能力、國籍、居住地,開放給所有小朋友的遊樂場所。作品基地選址在藏王連峰的附近,一個被山光環繞、鬱鬱蔥蔥、坐享優美田園風光的地方。由室內延伸至室外的緩坡融合周邊山形地景,為整體空間創造輕鬆活潑的氣氛,波浪形狀的屋頂也呼應著不遠處的連綿山峰,似乎在歡迎著所有人的到來。來到入口處,首先映入眼簾的是體育館最具代表性的木頭圓頂,館內也可以看到不同年齡層的大人與小朋友放鬆地遊憩娛樂。
除了最主要的體育館和遊樂空間,作品的整體結構還涵蓋了一個多功能室、員工休息室,以及一間咖啡廳。其中兩個空間延伸至室外,融合了外頭的地景;剩下的空間轉化為室內的緩坡,連接體育館和大型遊樂空間。一般來說,體育館都是以封閉的形象呈現,在這裡,我們想透過下沉式場館的設計連接體育館與其周圍的公共空間,打造一個通透寬敞的活動空間。
有許多和南部兒童遊樂設施相似的案子都會將建築、地景設計、和遊樂器材區分開規劃。然而在這次的項目中,我們並非透過區分不同空間的功能性達到易於管理的目的,反而希望能透過空間整合,開創一個小朋友們能夠不受拘束玩樂的環境。沿著中間的大緩坡而行,能發現空間透過不同的天花高度及跨距寬度變換。如同小朋友們喜歡在輪椅能夠推行的緩坡上奔跑追逐,這樣的空間設計也鼓勵著那些行動較為不便的人於緩坡上學習娛樂,並帶出「其實他們和常人無異」這樣的觀念。我覺得我彷彿可以深刻地重新檢視這個作品中每一個常規性的元素。
遊樂所的設計理念是想要創造一個能夠讓所有人都能放心玩樂的無障礙空間。半下沉式體育館中的階梯以對比明顯的色彩分層區分出踏面和豎板,除了確保大家的安全,也為空間增添了幾筆明亮的色彩。寬敞的臺階除了能夠作為小朋友的遊戲空間,也能夠當作體育館中畫廊的座位。多功能室的門框使用了訂製的磁磚,這樣的設計不僅能讓小朋友在沿著牆面走時,能夠觸摸牆面,感受材質的變化以得知入口的位置,同時也作為了多功能室入口的裝飾。
本案中,我們根據PFI制度(Private Finance Initiative,民間融資創建)採用BTO模式(Build-Transfer-Operate,建設——移交——運營),然後我們的SPC團隊(統計製程管制團隊),包括建設、設計、營運、和維護,在設計初期就取得了共識,並在項目開啟前審查了計畫書。在設計和建設的期間,專家、地方居民、SPC團隊成員,以及市政府代表人員齊聚一堂,共同討論出了空間佈局、安全性、以及無障礙的空間設計。經過長久的努力,我們終於得以成功打造山形市南部兒童遊樂設施,並讓其成為一個不限行動能力、國籍、居住地,能夠開放給所有小朋友的遊樂場所。
“Shelter Inclusive Place Copal” is a playground that is open to all children, regardless of disability, nationality, or home environment. The site is in a lush-natured area, with the Zao mountain range at proximity and the vast rural scenery that spreads out from its surroundings. The gradual undulations continue from inside to outside, creating a place that inspires a variety of playfulness in which all areas are integrated with the landscape. The softly undulating roof was designed to respond to the mountains in the background and at the same time to create a welcoming appearance that includes everyone. Upon entrance, visitors are greeted by the symbolic wooden dome of the gymnasium, where a wide range of children and adults exercise and play in the same space.
The overall structure consists of three sub-volumes of enclosed private rooms, including a multipurpose room, a staff room, and a café, and the space between the sub-volumes is planned to be used as a gymnasium and playground. Two of the sub-volumes are connected to the outdoor landscape, creating outdoor living spaces, while the other becomes an indoor slope, connecting the gymnasium and large playground. The gymnasium, which tends to be a closed box, is planned to connect with the surrounding common areas by making it semi-underground, creating a space that gives the impression of spaciousness throughout.
Many similar facilities often plan their architecture, landscaping, and playground equipment separately. However, in this project, instead of prioritizing functionality and ease of management by segregating them, we aimed to create a place where children can play freely by integrating all elements. Centering on a space connected by a slope, various spaces with different ceiling heights and widths are created. Just as a slope for wheelchair accessibility attracts children to want to run on, an idea that supports one individual with a disability can leads to play and learning for other people as well. I feel that I can fundamentally rethink each and every conventional element of architecture.
Copal was designed with the intention of creating an “inclusive” place that everyone can play together, regardless of whether they have a disability. The steps in the partially underground gymnasium have a clear color distinction in brightness between the riser and the tread, making the steps easy to understand and ensuring safety. The color scheme itself is designed to add color to the space. The steps, which are made with spacious dimensions, can also serve as a play space for children to enjoy their journey down, while acting as gallery seats in the gymnasium. In addition, custom-made tiles are used for the entrance frames of rooms such as multipurpose rooms. This design not only allows children walking along the walls to feel the texture and understand the presence of the entrance, but also serves as a decorative design for the entrance itself.
In this project, we adopted the "BTO procurement method" based on the "PFI method", and the entire SPC team including construction, design, operation, and maintenance shared the concept from the very beginning of the design and examined proposals in advance. During the design and construction period, experts, local residents, SPC members, and city hall officials gathered to discuss room layout, safety, and inclusive spaces. As a result we could nurture and realize this architecture together as a whole.


