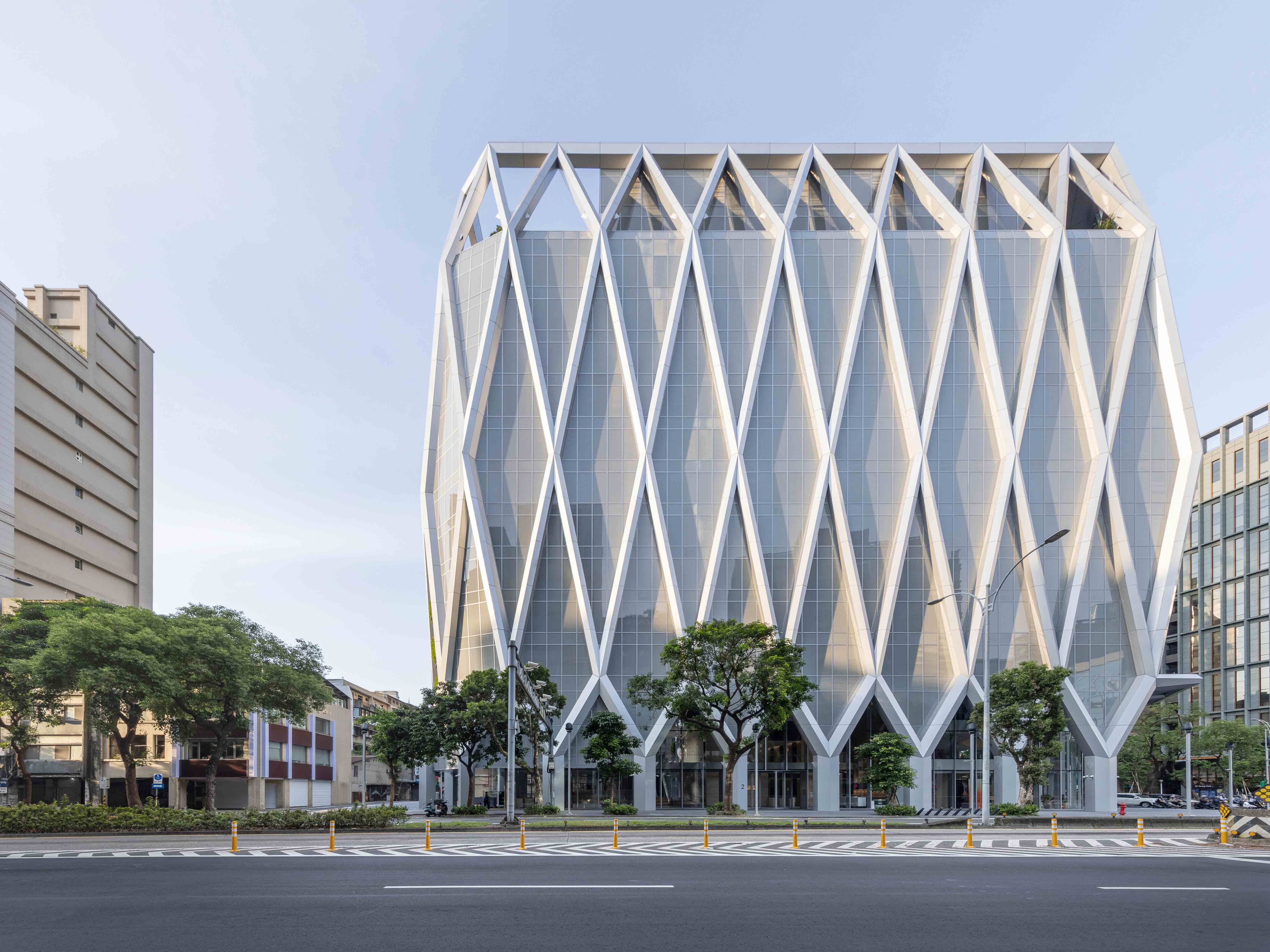全新建築規劃融合人文美學與現代工藝之理念,其耐震係數更高達法規之一點五倍,以超耐震之規格來展現室內跨距二十七米無柱之辦公空間,並配備制震器及結構安全監測設備系統。
基地位於民權東路與中山北路交叉口,佔地約2,333 平方米,擁有便利的地理位置,且位於臺北市兩條最繁忙道路之交叉口。上海商銀總部大樓落成迄今近半年,已成為臺北市另一新地標;重建方案由最初擬定之「自辦都更」調整為「容積移轉」,最後申請「危老重建方案」,並於2019 年6 月核准通過,為臺北市商辦適用危老條例之第二例,取得34% 的容積獎勵,容積率由560%(商四特)增至750%,容積樓地板面積增加約1,343 坪。外觀設計採用鑽石造型之概念,經由斜交幾何圖騰與淺色金屬質感玻璃的相互搭配,創造現代科技和瞻外觀;夜間透過照明計畫呈現時尚與簡約的氛圍,展現鑽石的璀璨光芒,象徵堅固永恆的企業形象,傳達現代環保及智慧省能之意象。外牆框架除了展現工藝美感之外,並烘托出位於高樓層的員工餐廳與空中花園,與地面層的景觀中庭之落瀑水濂相互呼應,展現設計之巧思與細膩。
The interweaving tree trunk exterior wall not only echoes the environment but also serves as a net typed structure design which allows total column free for interior space.
The site is located at the intersection of Minquan East Road and Zhongshan North Road, occupying approximately 2,333 square meters of land. It is situated at the intersection of two of Taipei City's busiest roads.
It has become a major landmark in Taipei since its compilation.A “reconstruction plan for dangerous and old buildings” was applied, which was approved in June 2019. It is the second project in Taipei city to apply the reconstruction plan for commercial office use. The plan obtained a 34% floor area concession incentive, increasing the gross floor area by approximately 1,343 pings, and the maximum floor-area ratio increased from 560% (Commercial District Zone IV) to 750%.
The exterior design adopts the concept of a diamond shape, creating a modern and futuristic appearance through the combination of oblique geometric patterns and light colored metallic glass. At night, the facade lighting presents a stylish and minimalist atmosphere, showcasing the brilliance of diamonds and symbolizing a strong corporate image, conveying an environmentally friendly design. The exterior frame not only displays intricate craftsmanship, but also highlights the employee restaurant and rooftop garden situated on higher levels, while mirroring the waterfall in the landscaped courtyard on the ground floor. This exhibits the cleverness and refinement of the design.



