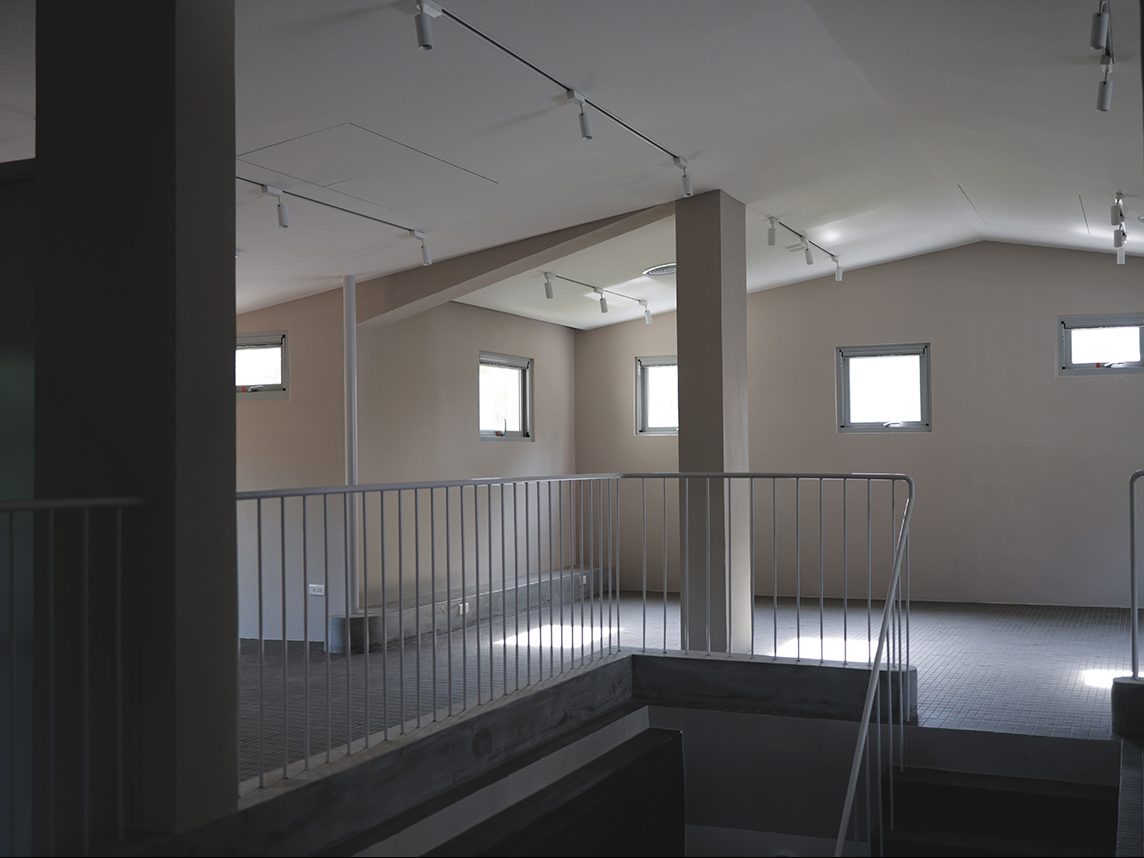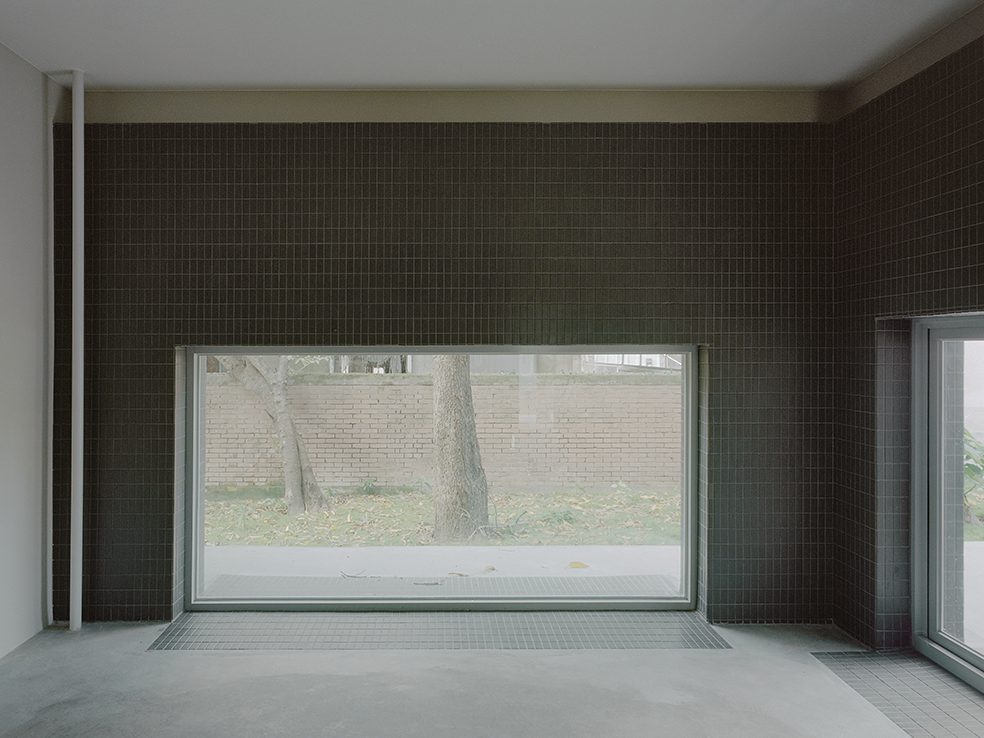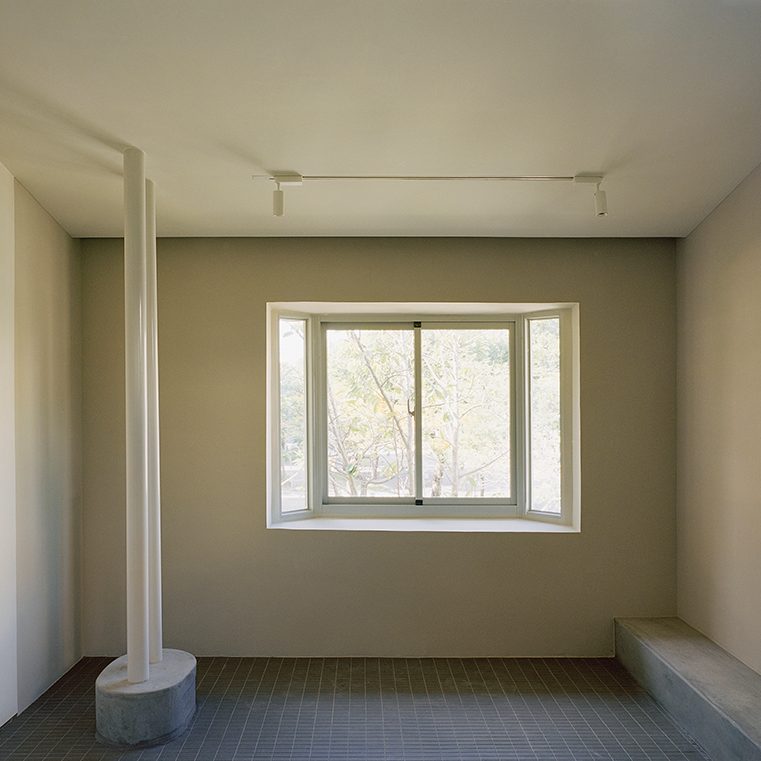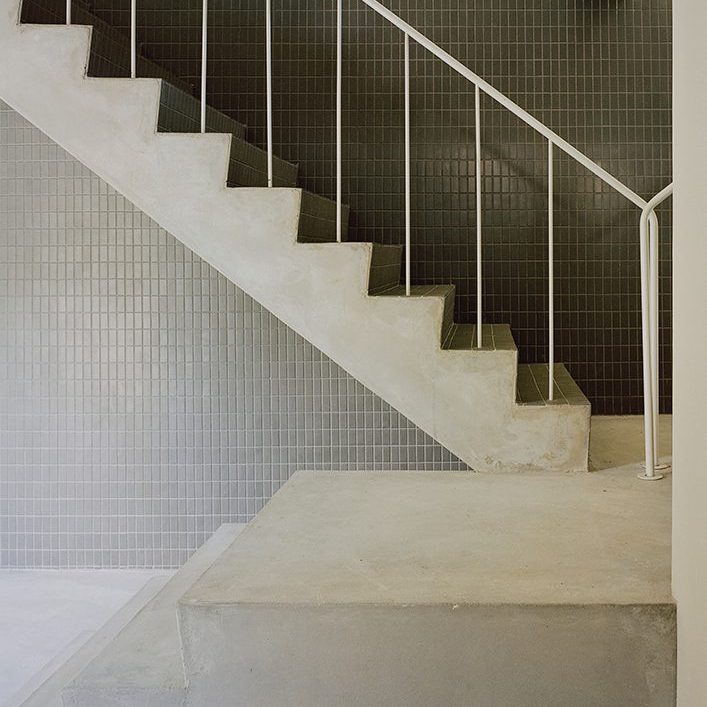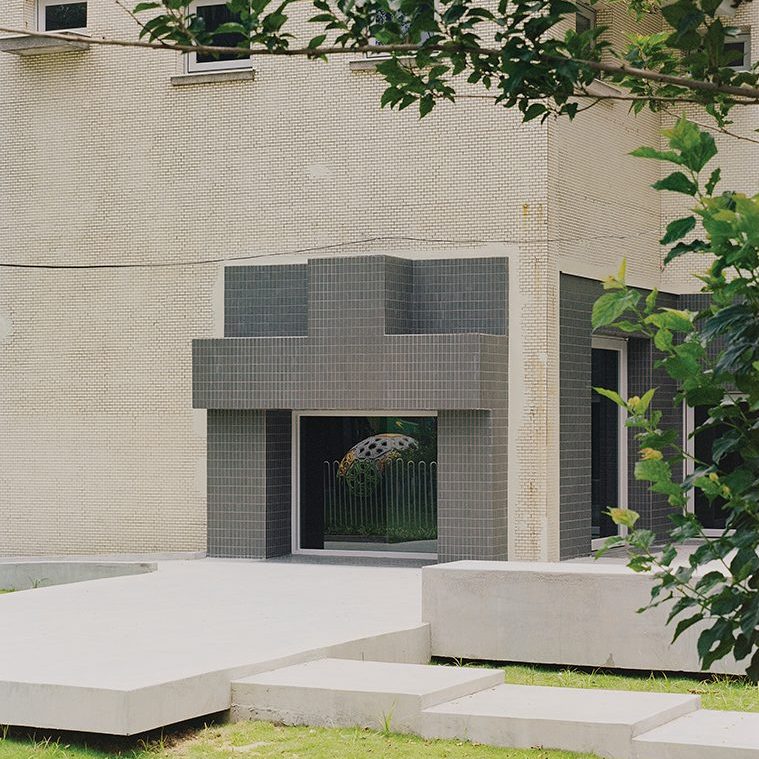成大學人宿舍於1982年竣工,為一左右對稱之兩層樓雙併宿舍,黃崑巖院長居住在東幢二十多年,爾後閒置多年。2020年後,基地周圍之舊宿舍群開始進行拆除或再利用,黃崑巖故居由住宅轉向公共空間的計畫也隨之展開。
磚砌圍牆與建築之間形成前院與後院,原建築體以山形分戶牆區隔東西兩戶,單戶平面採凸字朝三邊延伸,後院芒果樹枝幹清晰,形成房間內的重心。
改造計畫內設定兩個單位進駐,辦公室及多功能書店兼展示空間,面積比例為一比三,與既有區隔開的雙併空間無法相容;建築西側大榕樹綠帶已具景觀潛力,惟被阻隔於西面山牆外。此時,兩個邊界——分戶牆及西幢外牆,成為改造的著力點。
本案並非採考古的方式來表達紀念,而是在重建新生活的過程裡併置新舊時空,帶動「對照」來表達記憶與捕捉空間氣息。在設計上圍繞著既有元素,有時讓既有元素以新姿態現身(如片斷化的梁),或以分離的關係發展新建築及管線元素(如厚牆、管道柱),讓既有事物與新事物進入一個生動的對話關係,在另一維度,揭開兩邊鏡像關係,進入差異與流動,最終抵達融合。
打開與回撐
打開西棟部分梁下壁體,向西延伸鋼筋混凝土景觀平台,帶動空間東西向度流動。平台懸浮地停駐於景觀草坡,與西幢相接處,由地面長出向內增築之墨綠色厚牆體頂住梁,回撐建築體,使結構穩定,同時完成內外接引與扣合。如插頭般,景觀的力量回接上建築體。樹幹及光影,如連續的折頁,低矮地映入室內。
開啟鏡像
分戶牆曾是維繫兩對稱家屋的邊界,但在日常難以感覺到其存在。打開樓梯週邊分戶牆,置入頃斜天花將兩邊連繫起來,光沿著斜面漫入這邊與那邊,邊界成為穿透的鏡子。拆除樓梯後,由地面長出兩支穿越分戶牆之X交叉樓梯,為人們提供動線分流與相遇,也在內部形成新的支撐。上下樓時穿越邊界樑底,感受雙併的曾經存在,以及鏡像空間帶來的愉悅。
The residence of Dean Huang Kun-Yan was completed in 1982. It is a two-story duplex with symmetrical left and right sides. Dean Huang Kun-Yan lived in the east wing for over twenty years. Afterward, the residence was unoccupied and remained unused for many years. After 2020, the surrounding old dormitory buildings began to be demolished or repurposed for public use. This led to the commencement of the project to transform the Huang Kun-Yan residence from a private home into a public space.
A brick wall creates a front and back yard between the buildings. The original structure features a gabled party wall separating the east and west units. The floor plan of a single unit is arranged in a convex shape, extending in three directions, with the main openings facing north and south. In the backyard, the branches of the mango tree are clear, and the tree's shadows sway, creating a focal point within the rooms.
The renovation plan includes accommodating two units—an office and a multifunctional bookstore combined with an exhibition space, with a spatial ratio of one to three. However, this cannot be integrated with the existing separated duplex space. The large banyan tree and the landscaped green belt on the west side of the building already have the potential for public activities, but the building faces south to north, with the view obstructed by the western gabled wall. At this point, the two boundaries—the party wall and the west wing's outer wall—become the focal points for renovation.
This project does not use an archaeological or preservation approach to express commemoration. Instead, it juxtaposes the new and old within the process of rebuilding a new life, prompting people to actively "recognize contrasts" to capture memories and evoke the living atmosphere and qualities that once existed here. Thus, the design revolves around existing elements, sometimes allowing them to reappear in a new form and other times engaging existing and new elements in a dynamic dialogue. On another level, the mirrored relationship between the two sides is unveiled, enabling people to perceive the presence and differences between the two sides, ultimately achieving a sense of integrated space.
Opening Boundaries and Reestablishing Support
The wall under the beams of the west wing is continuously and turningly opened, extending a reinforced concrete landscape platform to the west. This encourages an east-west flow of the overall space. The platform hovers over the landscaped slope, connecting to the west wing of the building. A dark green thick wall, growing from the ground, is added inward to support the existing beams, stabilizing the structure while linking and extending the interior and exterior spaces. This wall, like a plug, connects the power of the landscape to the building. Short windows are installed in the wall, allowing the trunks and shadows of trees to enter the interior, like a series of low folding pages.
Creating a Sense of Separation
The newly added architectural elements differ from the existing structure in size, material, and color, creating a sense of separation that makes the existing beams, columns, and elements more distinct. The new mechanical and electrical pipelines are no longer embedded in the existing walls and floors but instead form new roles as independent pipeline bases or columns, gathering in the corners of the space along with the existing elements.
Unveiling the Mirrored relationship
The party wall once maintained the symmetry between the two sides of the duplex, but its presence was hardly noticeable in daily life. We opened up the party wall around the staircase and added a ceiling with a different slope from the original roof to connect the two sides. Light flows along the slope, illuminating both sides, revealing each other's opposite views and turning the boundary into a penetrable mirror. The original U-shaped staircase was removed, and two X-shaped staircases were grown from the ground, crossing the party wall. This provides separate and intersecting pathways for people and creates new support within the building. As people move up and down the stairs, they cross under the boundary beam, experiencing the former presence of the party wall and the two sides of the house, along with the sense of wonder and delight brought by the mirrored space.
