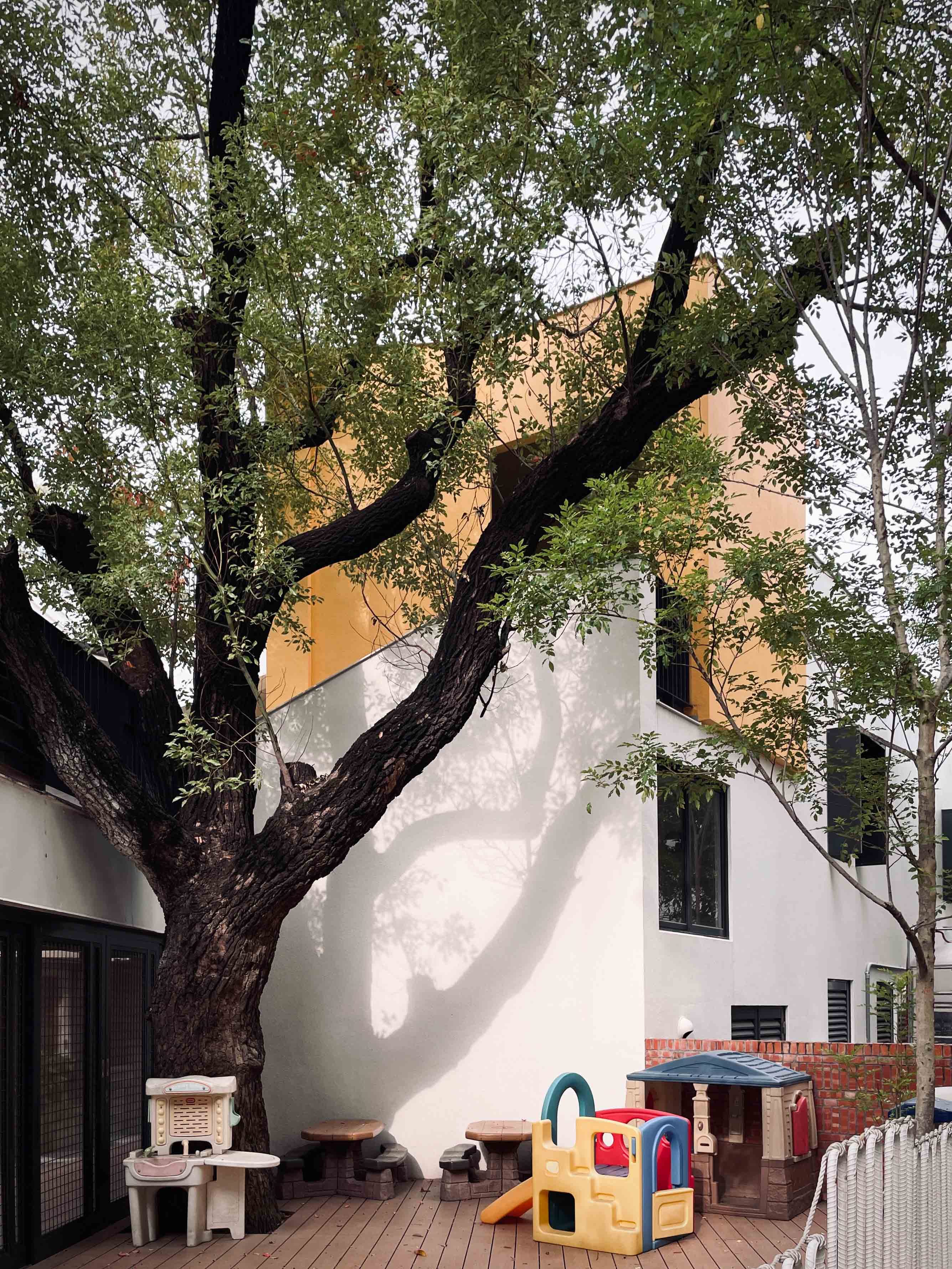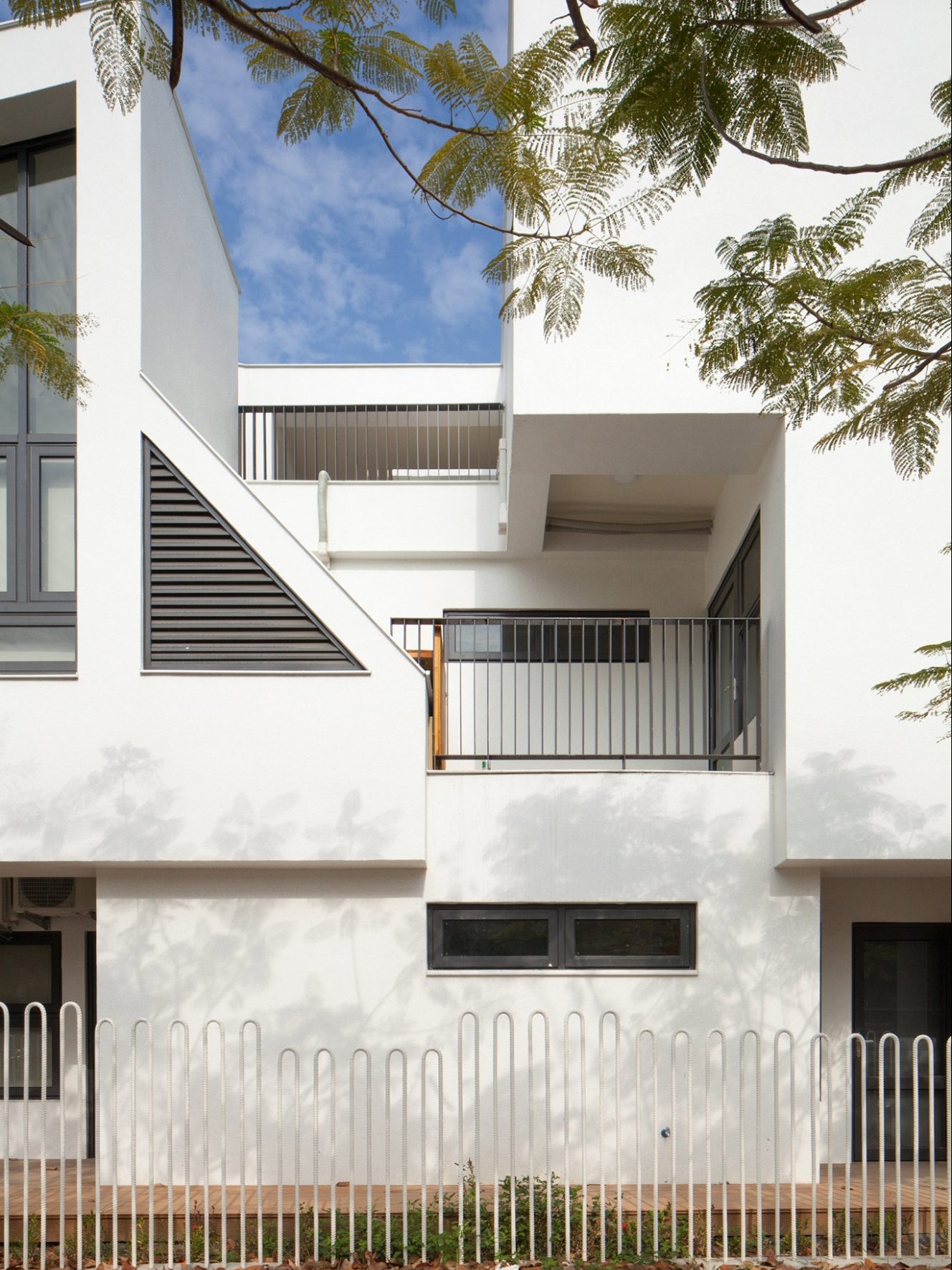幼兒園的前身是建於1960年代的成大教師宿舍,當時為遷居臺南的教師所提供早期住房,在2019年新校園總體規劃中,將被改建為新的幼兒園,並整合到校園綠軸和城市界面中,而是否要保留這些老建築的意義與構法,在計劃之初,保留老屋的討論充滿不確定。
我們提出了一個獨特的挑戰:希望在保護社區歷史和滿足未來需求之間取得平衡,並思考如何應對該地區的環境變化與兒童成長的共同發展。
包裹著老屋的大屋頂,是以新鋼構系統穿過了老宿舍的磚混構造樓板,新基礎與老宿舍基礎及地樑共構,形成了老宿舍的磚混結構包覆了獨立的新鋼構框架,屋頂面往南延伸形成一個挑高空間,扮演由東側林森路城市入口及西側成大校園入口的交匯點,做為幼兒活動之多用途使用空間。陽光與陰影自由灑落在大屋頂下,包裹著老屋,打開落地弧窗,孩子們可自在的奔向草坪。
北棟與大屋頂老屋棟及東棟共同圍塑一個北側中庭,保留在其中的兩棵老樟樹,以單側落柱配合懸臂混凝士橋樑型結構穿越,減少破壞樟樹根系,可讓孩子們可以穿越並親手觸摸老樹幹與樹葉。環形動線在此處接合完整,大屋頂老屋棟、東棟、北棟、老樹共同完成了包裹圍合與連結。
將老屋老樹整合到校園綠軸和城市界面中展示了一種發展方法,紋理尺度與現代功能結合在一起,在不斷變化的校園景觀中保持時間連續性的重要性,以前作為成大教職員的「家」的舊宿舍,如今成為了擁抱老樹老屋的幼兒園,是學齡前幼童除了原生家庭外的第二個「家」。
The site contains 8 faculty houses of NCKU built in the 1960s to provide early settlement for professor families who resettled to Tainan. In response to the 2019 NCKU new campus masterplan, the site is repurposed to a new kindergarten, integrating them into the campus green axis and urban interface. the question of whether to preserve the old buildings or not has become a challenging topic concerning the original community memory and future development.
This site presents a unique challenge: how to balance preserving community history with meeting the evolving needs of the present and future. It prompts us to consider how to respond to the growth of children and environmental changes in the area.
Orientation of 7 classrooms is placed to create a loop circulation facing south and north courtyards, and optimized quality sunlight for each room separately, depending on exposure to the sun, views, noise, etc. Children’s activities need as much quality sunlight as possible. To design appropriated opening window and louvers, east and west façades block the sunlight heat and noise from the road and parking lots; south and north façades with continuous doors/windows to bring light and wind to the common playroom and connect children’s activities with outdoor playground. Rooms intended for children of early ages in the middle of ground level to fully embrace the child. Rooms for children of later ages, is wilder and more open for children to explore the skybridge and touch the tree by hands.
Preserving these buildings could serve as a reminder of the university's history and the values it was built upon. It also maintains a connection to the past, helping to anchor the community in its roots while embracing future developments, which shifts the space from “each home” to “whole home” for children




