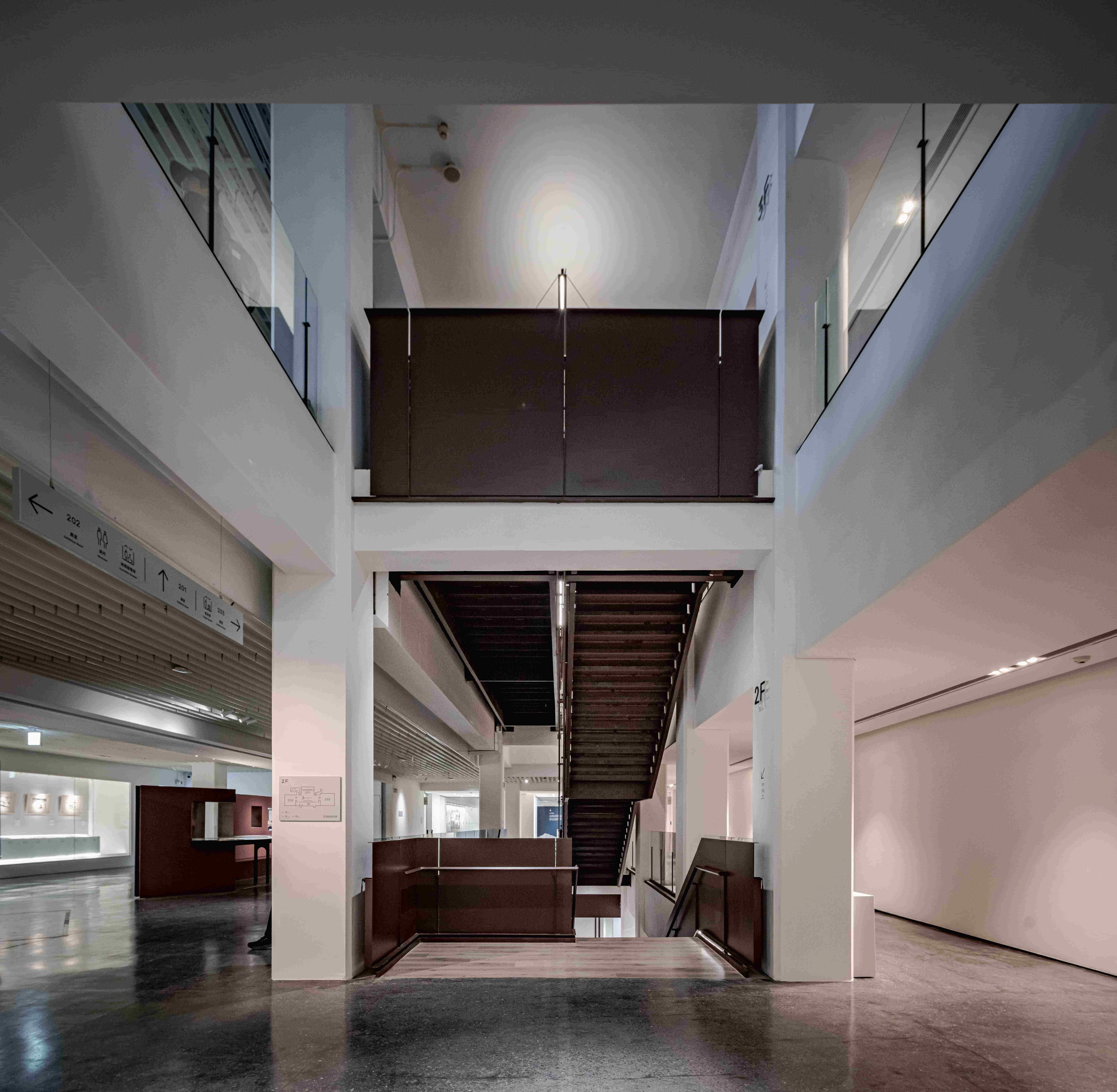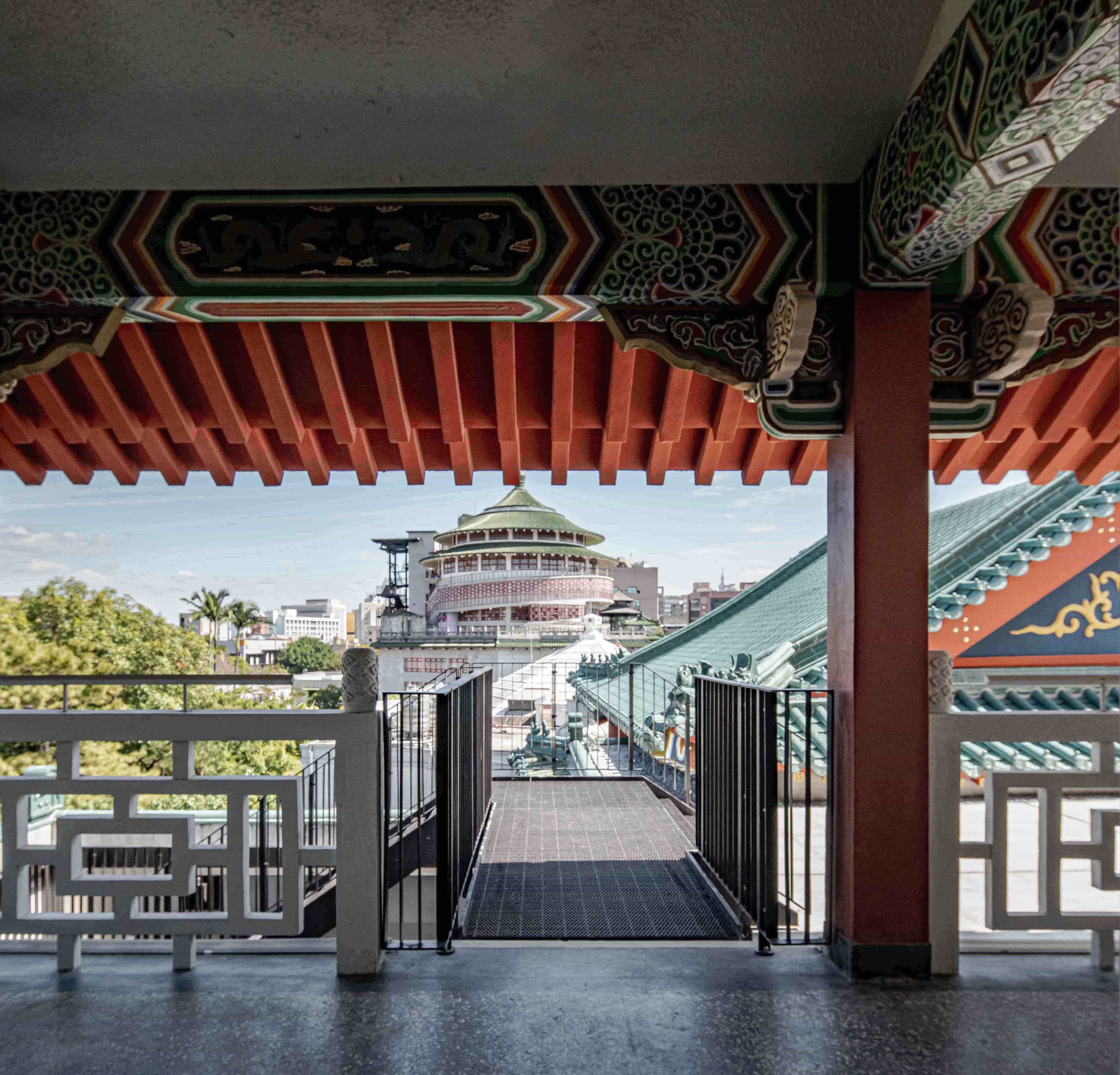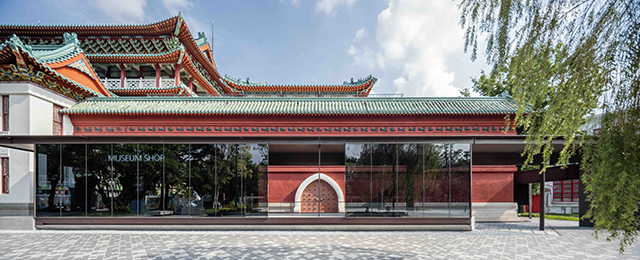歷史建築國立歷史博物館修復及再利用的核心議題,是建築承載的豐富歷史、記憶的詮釋,同時更是透過這次大規模整建,開啟一個友善城市、面對當代、迎向未來的永續博物館。主要工作除了文資修復與保存、結構修復補強、建制完整的機電、消防、空調系統以外,設計重點及策略如下:
一、鏈結城市,形塑開放、平權的博物館公共服務系統
積極回應都市涵構,打開並疏理博物館廣場空間,串聯形塑南海路博物館群連續完整且多元尺度對話的都市開放空間。同時,新增建築開口及戶外平台,延展博物館內部公共服務空間,形成具備完整機能並融入開放空間的博物館公共服務系統。
二、疏理空間配置,詮釋建築中軸,形成開放、流動、極大化且具彈性的展示系統
以中央梯及挑空串聯各層樓展間,形成可適應不同規模、形態展覽之展示空間,並建構完整的布展、備展、運輸及後勤支援等展覽機能系統。
三、時間的辯証
遺構史跡現地展示的敍事;建築瓦作、彩繪、拱門、紅牆、窗櫺等形制工藝的修復回返;開窗、露台、廻廊、屋頂平台等與當代都市日常及植物園荷花池四季時序的滲入;空間立體中軸與回應建築外觀的品字形空間,形成開放、流動以及與大樓梯的異質對話;博物館正面整合公共服務機能的平台,和親近身體尺度、水平並延展至建築內部天花的抽象棚架,以及層次進退隨不同視角與日夜間變化,時而映照當代都市,時而展露紅牆、拱門的玻璃牆面。共同形成博物館歷史建築的時間、空間的「退」。這樣的「退」,形同「策展」,讓歷史建築「文物化」,並因此涵容與對話當代日常及變化時序。因此,歷史與記憶是時空交織的共時辯証,是多重而身體性的感知經驗。
The core issue of the restoration of The National Museum of History lies in defining the rich history and memories it carries. Through the renovation, we aim to open a sustainable museum that is urban-friendly, as well as connecting present and future. The preservation and restoration of the cultural heritage building consist of structural reinforcement, the comprehensive installation of mechanical, electrical, fire safety, and air conditioning systems. Our design concept and strategy are as follows:
I. Connecting the city, forming an open and equitable public service system for the museum.
In actively responding to the urban context, we opened up and organized the museum plaza, connecting the diverse scale of the urban open spaces of museums on Nanhai Road. Simultaneously, we introduced a new building opening and outdoor platform to extend the internal public service area of the museum. This created a museum public service system that is integrated to the open spaces.
II. Organizing spatial layout to interpret the central axis of the building, creating an open, flowing, maximized, and flexible exhibition system.
We connected exhibition rooms across different floors with central staircases and voids. This allows the formation of spaces that can adapt to different scales and forms of exhibitions. Additionally, we constructed a comprehensive functional exhibition system including exhibition planning, preparation, transportation, and logistical support to ensure seamless operations.
III. The authentication of time
The design created a narrative for showcasing the historical relics on-site: restoration of traditional crafts such as roof tiles, paintings, arches, the red wall, and window frames. Windows, terraces, corridors, and rooftop platforms are integrated with the everyday life of the contemporary city and the seasonal changes of the lotus pond in the Taipei Botanical Garden.
We established a three-dimensional spatial axis. And in response to the building exterior we created spaces in shape of the Mandarin character “pin”, a triangular formation of squares. These design strategies form an open, fluid dialogue with the heterogeneous structure of the staircase.
The platform at the façade is integrated with public service functions; the platform design consists of abstract frameworks of human body scale, horizontally extending into the interior ceiling of the building. The glass walls layering created different perspectival views during the day and night, reflecting glimpses of the city and revealing the red wall and arches. These elements constructed a sort of ‘stepping back’ from time and space within the historical building of the museum. This sensation of ‘stepping back’ is a curatorial act, allowing the historical architecture back into the cultural realm of contemporary life and temporal changes. Thus history and memory are intertwined in the authentication of time and space, as well as a diverse and perceptual experience.


