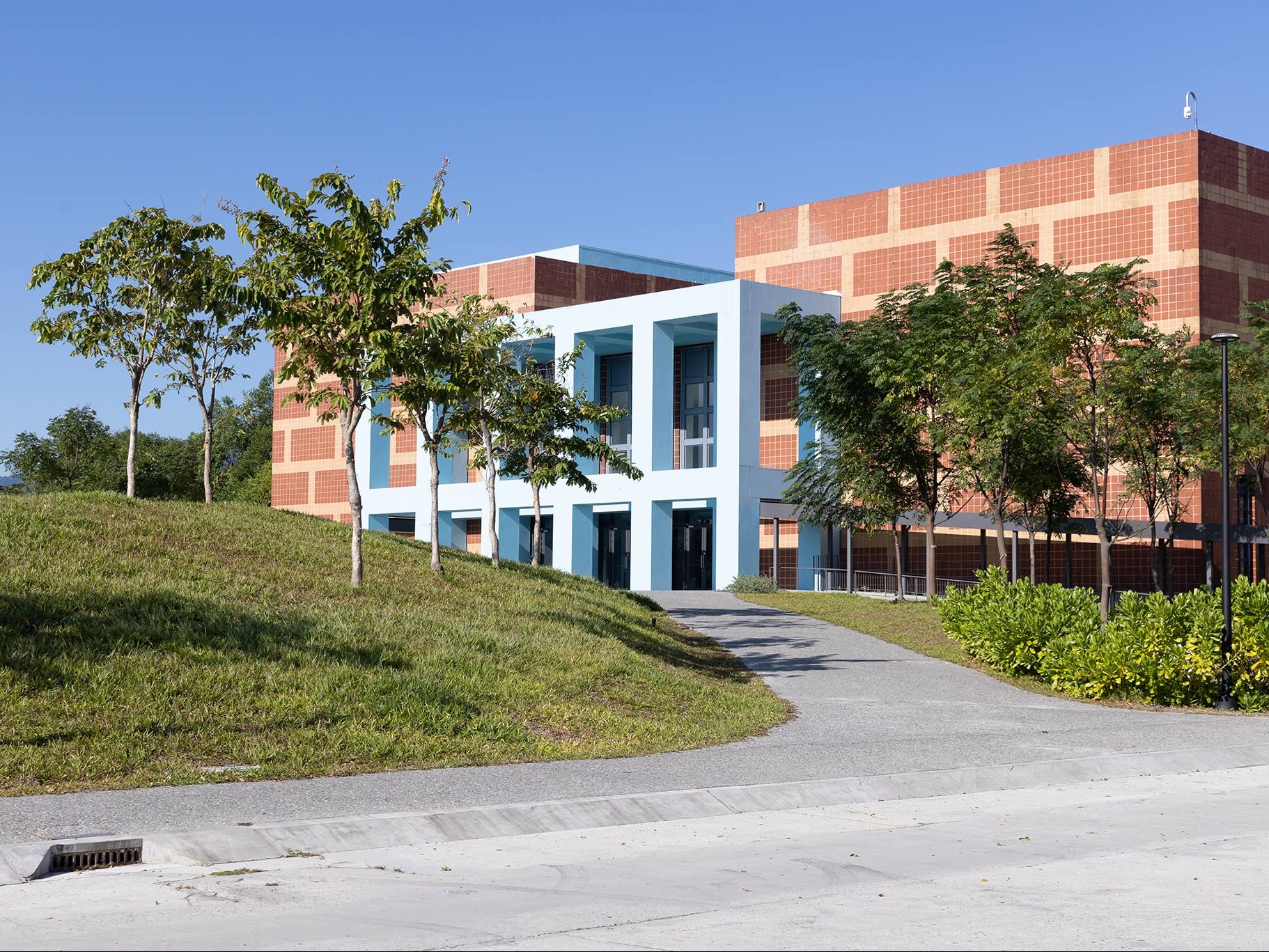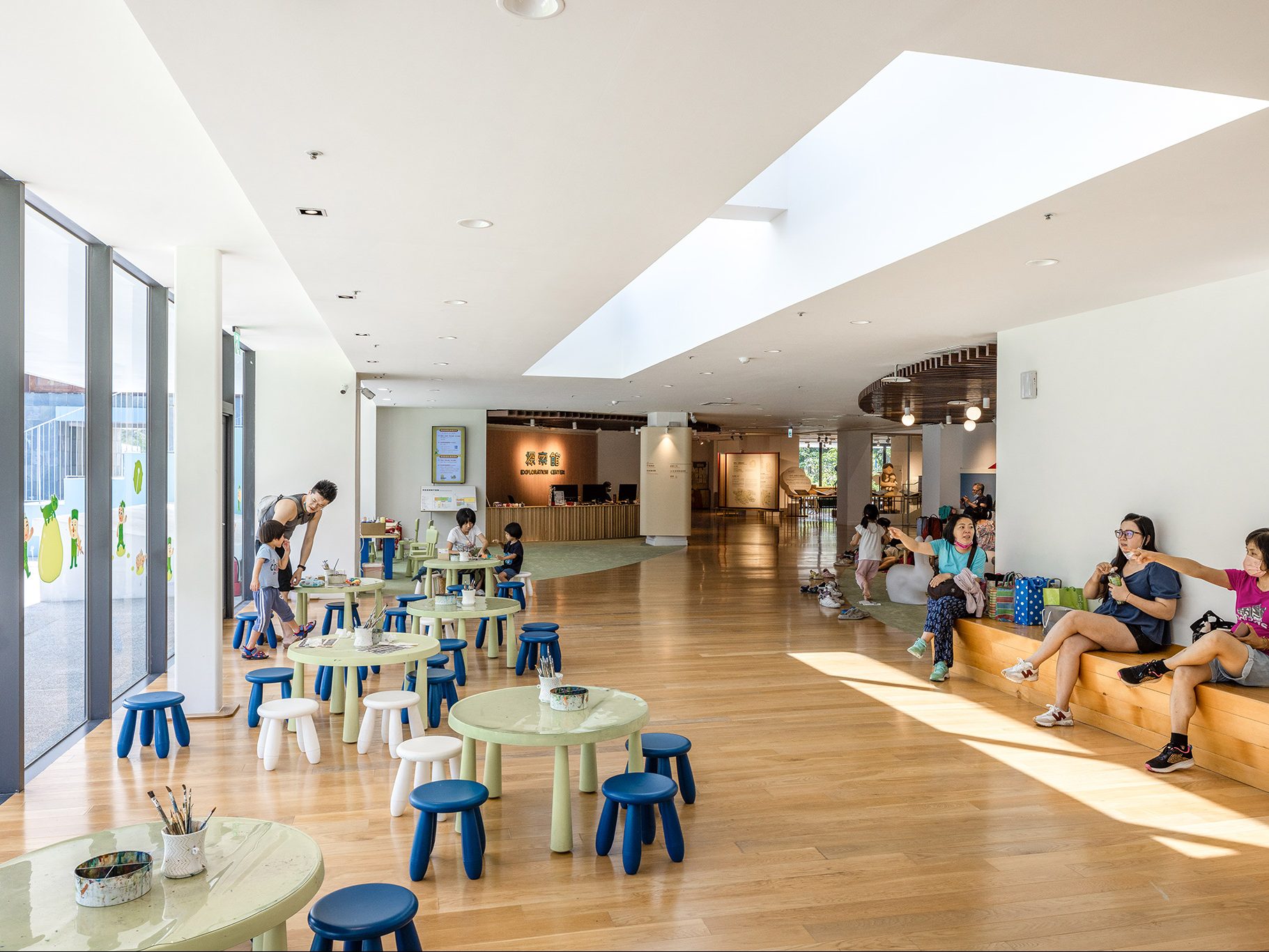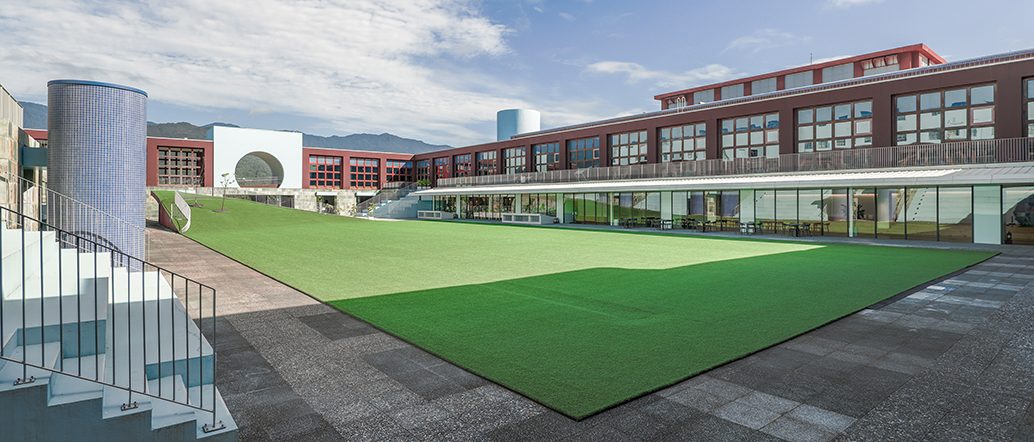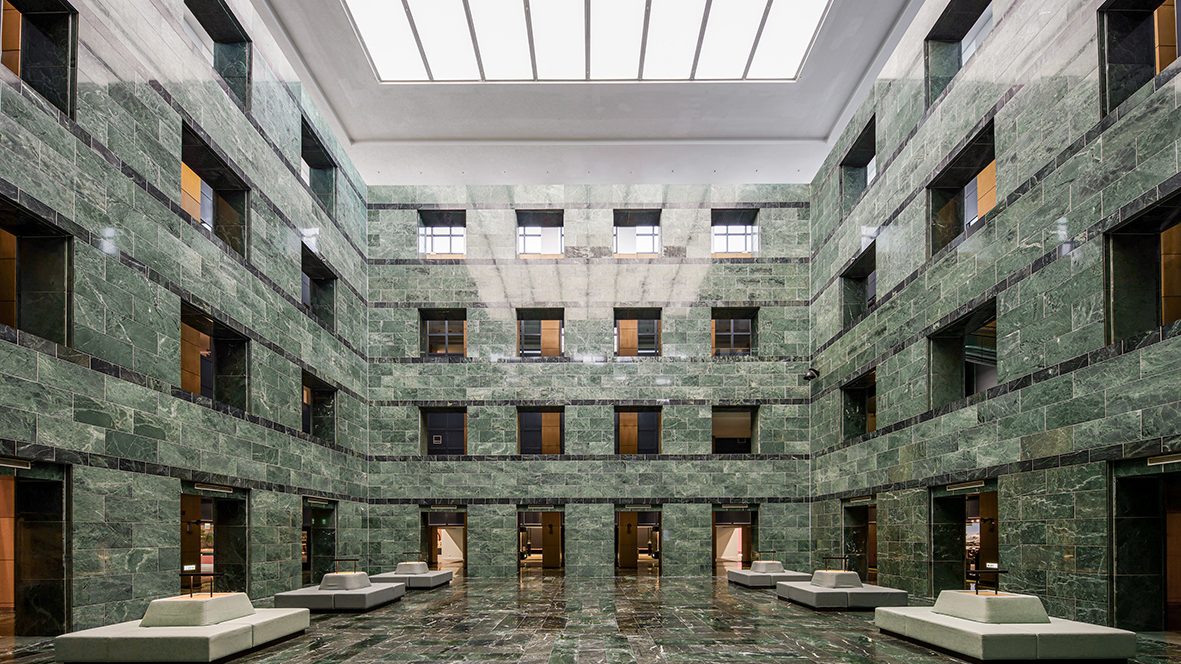源起
1989年,因為臺東新站的遷移,在卑南挖掘到大量的史前遺址,訂定了臺灣是南島文化發源的重要事實。次年於康樂籌備「國立史前文化博物館」。1990年Michael Graves+沈祖海建築團隊贏得國際競圖。2002年,博物館落成開幕。
改變
二十年來,博物館長久受於既有設計的動線不良,遊客易迷路。原先的空間設計如山之廣場及玻璃屋餐廳等,因氣侯不適於臺東,使用率偏低。
另一方面,近年博物館的定位也改變。因為資訊網路的發達,博物館也從原本的知識中心,轉變為以生活及體驗為主。本案透過景觀及建築空間的改造,打造更具生活性與精神性的博物館。
串連
原本各自獨立的五個主空間「售票大廳」、「山之廣場」、「B1展示大廳」「教育空間」與「後方景觀花園」,各自獨立而缺少連結。我們打除了東側四座使用率低的藍色階梯看臺,增築樓板,做出串連的十二米通廊貫通全館,連結五個主要空間,作為設計主軸。
展廳的部份,我們保留了原設計中「考古向下挖掘」的意象,但移除了阻礙光線流動的坡道,改以一個十二米寬的階梯,自地面層直接向下進入展廳。加強了展廳的通透性與精神性。更使展示中廳更能如Michael Graves的理念,成為人們匯集的廣場。後方打除了廁所的四層樓板,引入天光,南島展示與自然能結為一氣。
博物館功能重新整理
本案重新梳理博物館的需求,以「新時代的博物館」為目標,擴大探索館,引入自然,增加親子與生活體驗;重新安排餐廳的位置至迴廊,置於明顯的軸線上,同時能俯看後方花園;同時,新增特展展示通廊,使第二特展室能獨立進出/售票;開放式的紀念品區及售票大廳增加明亮的座位,真正成為臺東市民生活的博物館。
Origin
Archaeologists have found a great amount of prehistory relic in Peinan during the construction of the new Taitung train station in 1989. The archaeological evidences show that pre-historic Taiwan was part of the Austronesian culture. These relics were intended to be exhibited in a new museum. In 1990, the American architect Michael Graves won the international competition for the Taitung Prehistory Museum, which was completed in 2002.
Change
For over 20 years, the Prehistory Museum has suffered from issues of circulation for both the visitors and internally within the exhibition halls. The Mount Yard and Green house café were rarely use due to the torrid weather conditions of Taitung.
Furthermore the museum is transforming its own identity from an information-based venue to an experience-base one with the advent of the internet. In this renovation, we attempted to modernize the museum while reinforcing its spiritual qualities.
Connection
We found that the five main spaces of the museum: the entrance lobby, the Mountain Yard, the exhibition atrium, the education center and the backyard garden were isolated from each other. In order to connect them, we demolished four huge rarely used stairs to create a 12-meter-wide corridor as a new entrance axis. The corridor connects the five main spaces and allows a sense of unity within the museum.
To make the exhibition atrium more delightful, we demolished the 224m ramp to regain the use of sky lights and replaced it with a 12-meter-wide grand stair descending to the basement floor from the main corridor. This new stair respects the original Graves’ idea of “walking down into the ground”. Furthermore it allows natural light thus enhancing the spiritual orientation of atrium, allowing the atrium to respect even more the original architect’s idea of a plaza for the people. We also demolished four floor slabs in front of Austronesian Hall. This allows a better connection between the Austronesian Hall and the outdoor while creating a more pleasant visiting experience.
Reorganize museum program and space
We reorganize some of the museum’s original programmed spaces for a new generation museum visitors. The Education center was expanded to accommodate more parent and children activities. The restaurant was relocated to an unused corridor which is on a visible axis from lobby. And visitors can enjoy the view of backyard from the newly located restaurant. We designed a bridge for special exhibition. This allows an independent entry for an existing exhibition hall. Finally we designed an open gift shop and ticketing hall offering bright leisurely seating spaces for visitors. These programmatic changes will make the Prehistory Museum a museum for every citizen.



