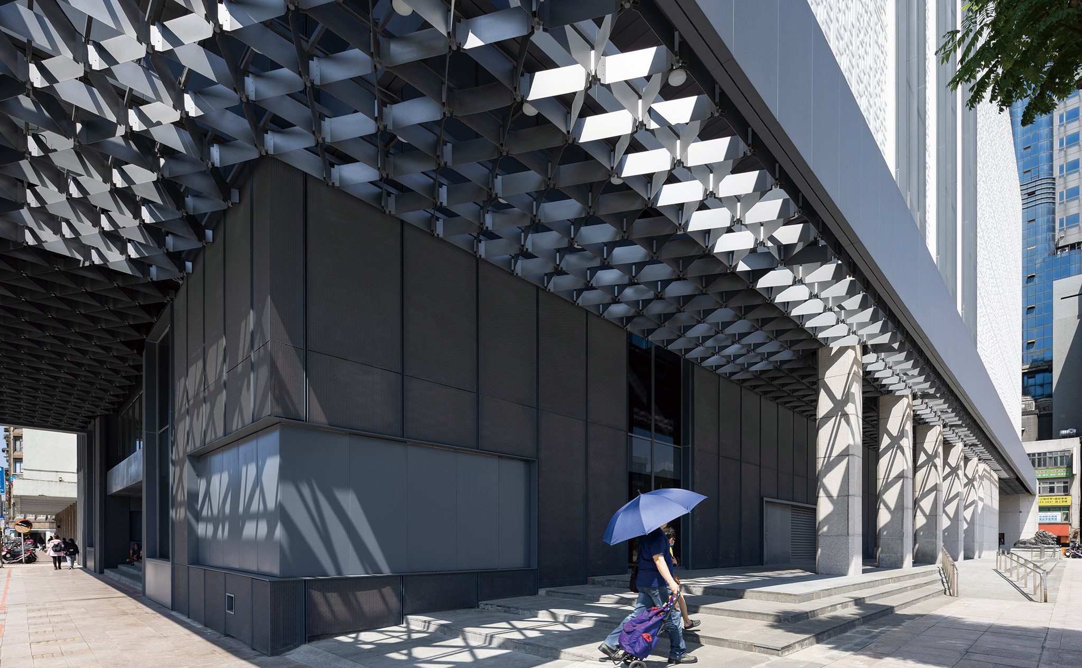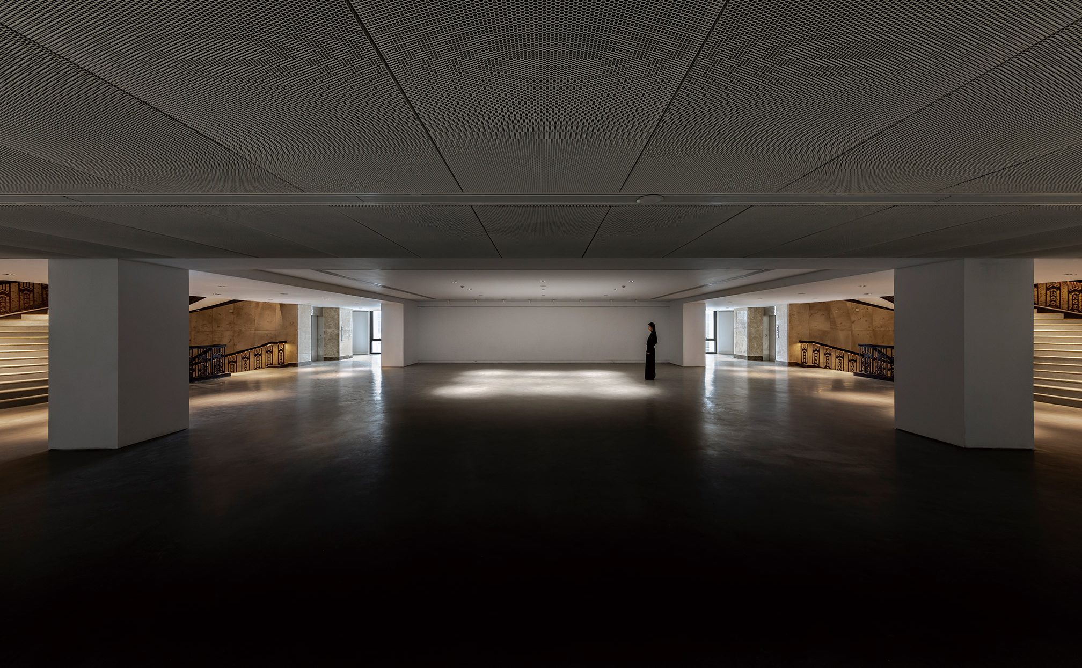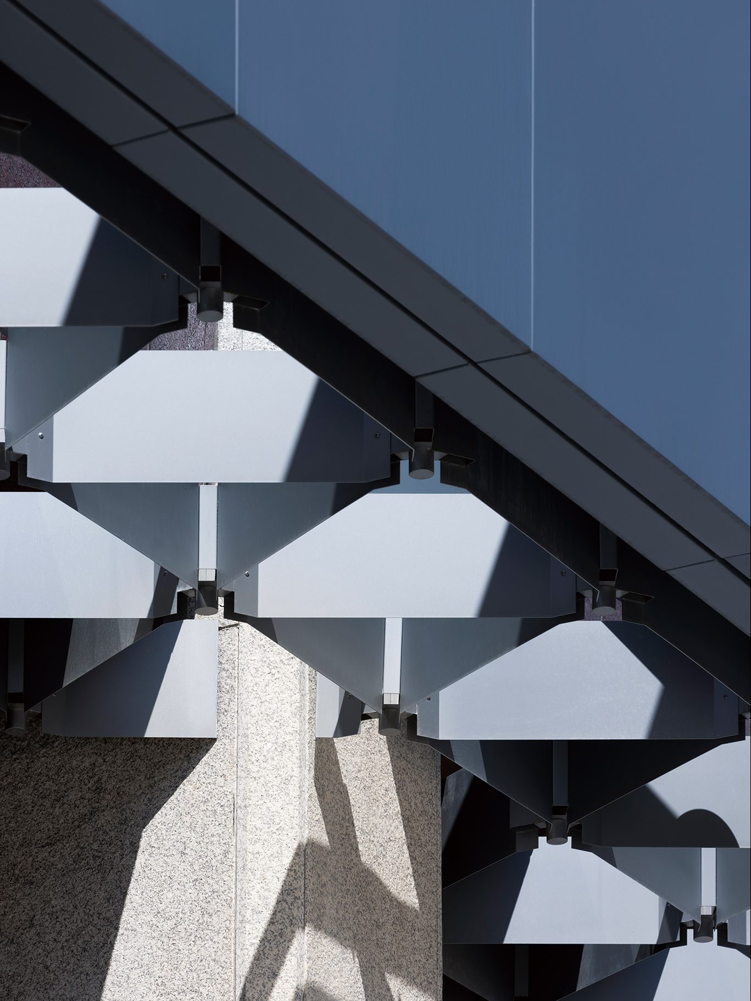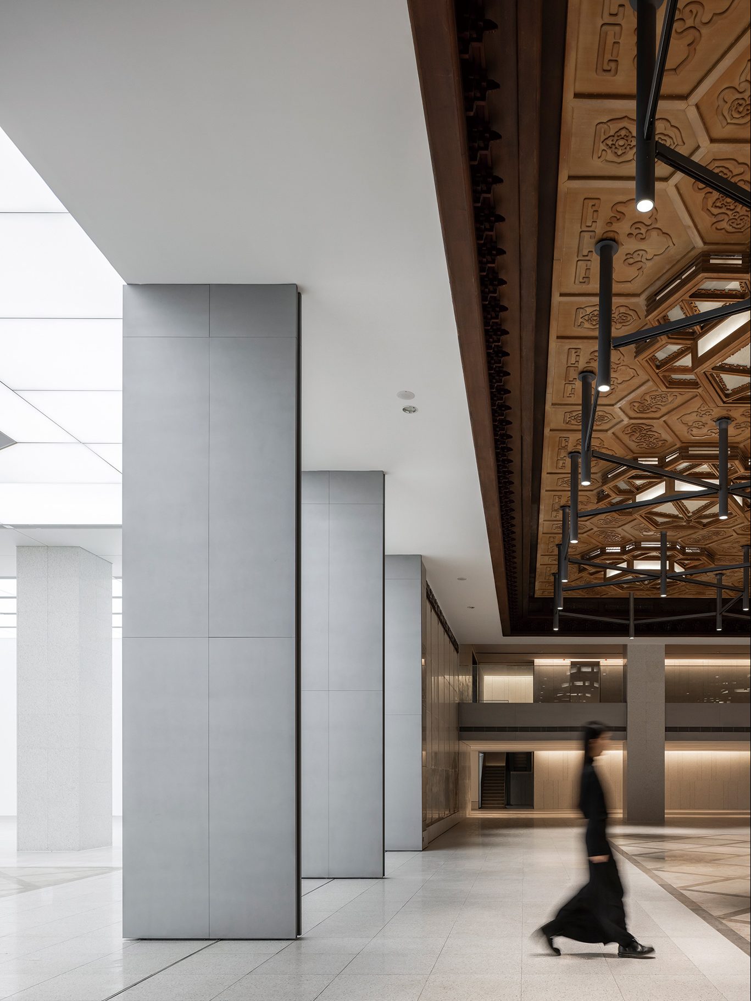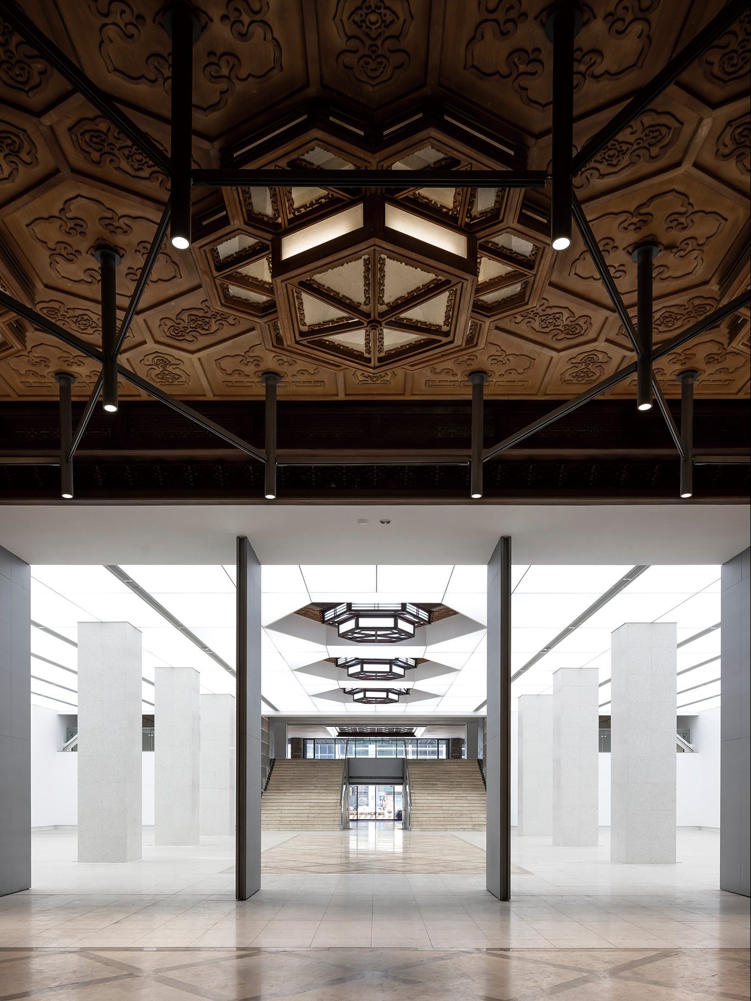基隆美術館原為基隆文化中心,使用三十五年後,重新梳理使用需求與城市文化發展願景,進一步回應東岸港區周邊環境涵構,積極地再造都市空間連結,從而做出城市美術館的再定義與再改造計畫。基地位處都市核心區,是開車進出市區的主要門戶。基地西側臨接東岸港區水岸開放空間,是國際郵輪抵達國門,也為重要都市節點,展現強烈的公共性格。
前身是1903年的基隆公會堂,1985年改建為基隆文化中心,結合展覽空間、專業演藝廳、圖書館功能。為讓新舊元素並存與對話,採用減法,保留立面白色預鑄混凝土板,將西側二層帷幕量體切除向內退縮,下緣水平拉齊,二層樓板延伸出挑一大尺度的水平帶,形成連貫性簷廊,連結南側與西側入口,創造與都市介面的空間深度。
白色量體以下,以灰色金屬擴張網複層原紅色花崗岩外牆,保留歷史痕跡,強化量體在港邊輕浮於都市之上的視覺感。兩側金屬玻璃帷幕,去除原有台度,強化垂直線條俐落,增加內部採光與穿透性。量體比例調整、空間重構、新材料元素及介面關係的重組,建物歷史文化符號得到彰顯,金屬材質增添了港口工業感。輕與重,灰與白,新與舊,打開與串連,光透與厚實,空間關係的對比與重塑,使建物更具鮮明當代感。
將一層紀念性大階梯的中央切開,拆除東側原有背側騎樓封閉牆面,置入穿透性的商業區,創造東西向的都市通廊。東側大廳新增樓梯,連結地面層與M 層的新增展區,並打通大廳端牆及臨接中庭的外牆,串連文化中心南北向,使未來中庭空間可連結市府古蹟建築,形成整體藝文街廓。並完整南側廣場與兩側U字型開放空間,加深平台活動場域,未來更可串聯港邊水岸空間,完整步行系統與公共空間的串接。
整體設計策略,以立體化、多孔隙、開放、彈性使用的空間形式為前提,重塑可符合藝術展覽、多元公眾活動及行政運作等當代性的文化複合式空間,再一次成為城市日常的藝術載體,提供市民及旅客經驗多元議題、文化、生活等美學體驗。
The Keelung Museum of Art was originally established as the Keelung Cultural Center. After thirty-five years of operation, it has undergone a comprehensive reassessment concerning usage needs and the vision for urban cultural development. This initiative aims to respond to the contextual environment of the East Coast Port Area, actively reconstructing urban spatial connections and enabling the redefinition and transformation of the urban museum.
Situated in the heart of Keelung City, the site serves as a primary gateway for vehicular access to the urban area. To the west, it adjoins the waterfront open spaces of the East Coast Port Area, serving as a point of arrival for international cruise ships. To the east, the site is adjacent to commercial districts, while the north side borders a historical government building separated by a courtyard. To the south, it overlooks the Tian-Lioa River Civic Square, which connects to the East Coast Plaza business district, forming a significant urban node with a pronounced public character.
Originally built in 1903 as the Keelung Assembly Hall, the structure was renovated in 1985 to become the Keelung Cultural Center, integrating exhibition spaces, a professional performing arts hall, and library functionalities. To foster a dialogue between old and new elements, a subtractive design approach was adopted. The elevation preserves white precast concrete panels, while the second-floor curtain volume on the west side is recessed inward, aligning the bottom edge horizontally. The second-floor slab extends outward into a large-scale horizontal band, creating a continuous eave that connects the southern and western entrances, thus enhancing the spatial depth of the urban interface.
Below the white mass, a grey expanded metal mesh envelops the original red granite exterior, retaining historical traces and emphasizing the visual effect of the white volume delicately floating above the urban landscape at the port. The flanking metal and glass curtain walls eliminate the original planarity, accentuating vertical lines for a sleek appearance while increasing natural light and transparency within the interior.
The adjustment of mass proportions, spatial reconfiguration, integration of new material elements, and restructuring of interface relationships collectively highlight the historical and cultural significance of the building, while the metal finishes contribute to an industrial aesthetic reflective of the port context. The contrasts of light and heavy, grey and white, new and old, openness and connectivity, transparency and solidity, reshape the spatial relationships, culminating in a distinctly contemporary architectural expression.
The monumental central staircase has been cleaved at its core, removing the former enclosed wall of the eastern arcade, thereby introducing a permeable commercial area that creates an east-west urban corridor. An additional staircase in the eastern hall connects the ground level with the newly added exhibition area on the M level. Moreover, the end wall of the eastern hall and the exterior wall adjacent to the courtyard have been opened, facilitating north-south connectivity within the cultural center. This transformation allows for future integration with the government’s historical buildings, effectively forming a cohesive cultural street profile. The design also fully incorporates the southern plaza and the U-shaped open spaces on either side, deepening the platform and expanding the activity areas. This imparts a plaza-like quality to the space in front of the building, which can further link with the waterfront area, establishing a comprehensive pedestrian system that enhances the interconnection of urban public spaces.
The overall design strategy is predicated on creating a three-dimensional, porous, open, and flexible spatial form, capable of accommodating contemporary cultural functions such as art exhibitions, diverse public activities, and administrative operations. This approach awakens the potential of the space to connect with new urban lifestyles, reaffirming its role as an everyday artistic medium for the city, while providing citizens and visitors with aesthetic experiences encompassing a multitude of themes including culture and life.
