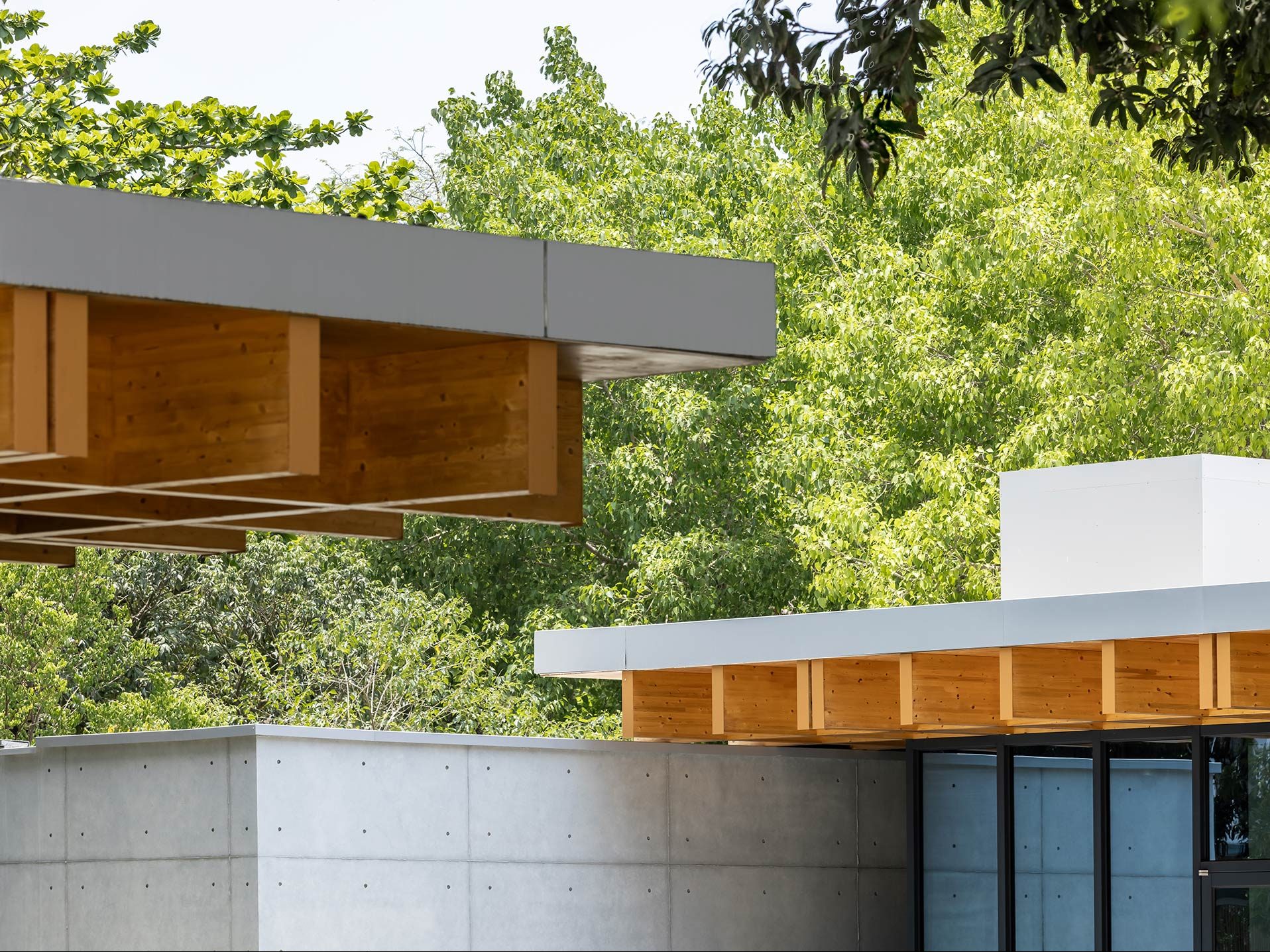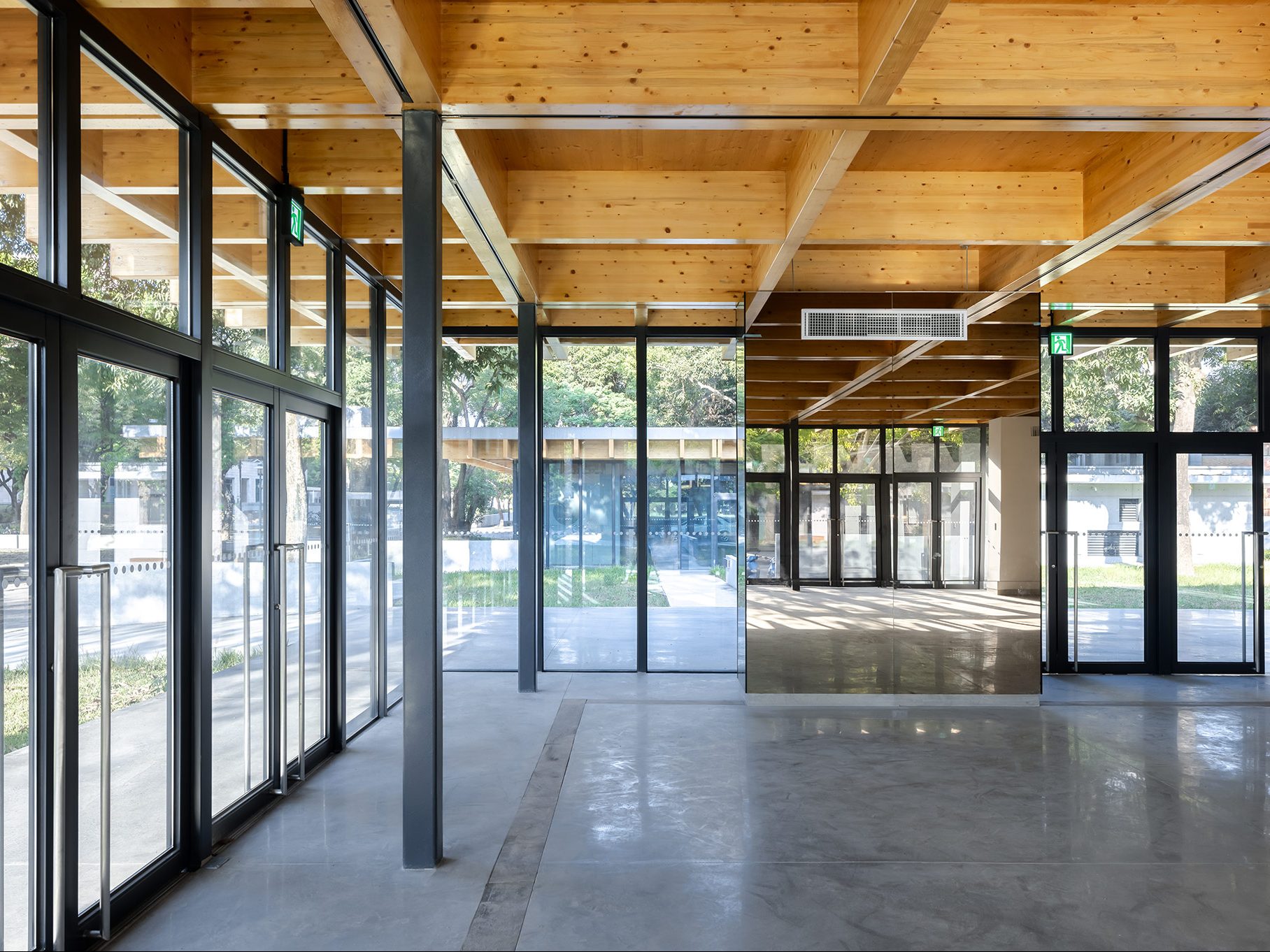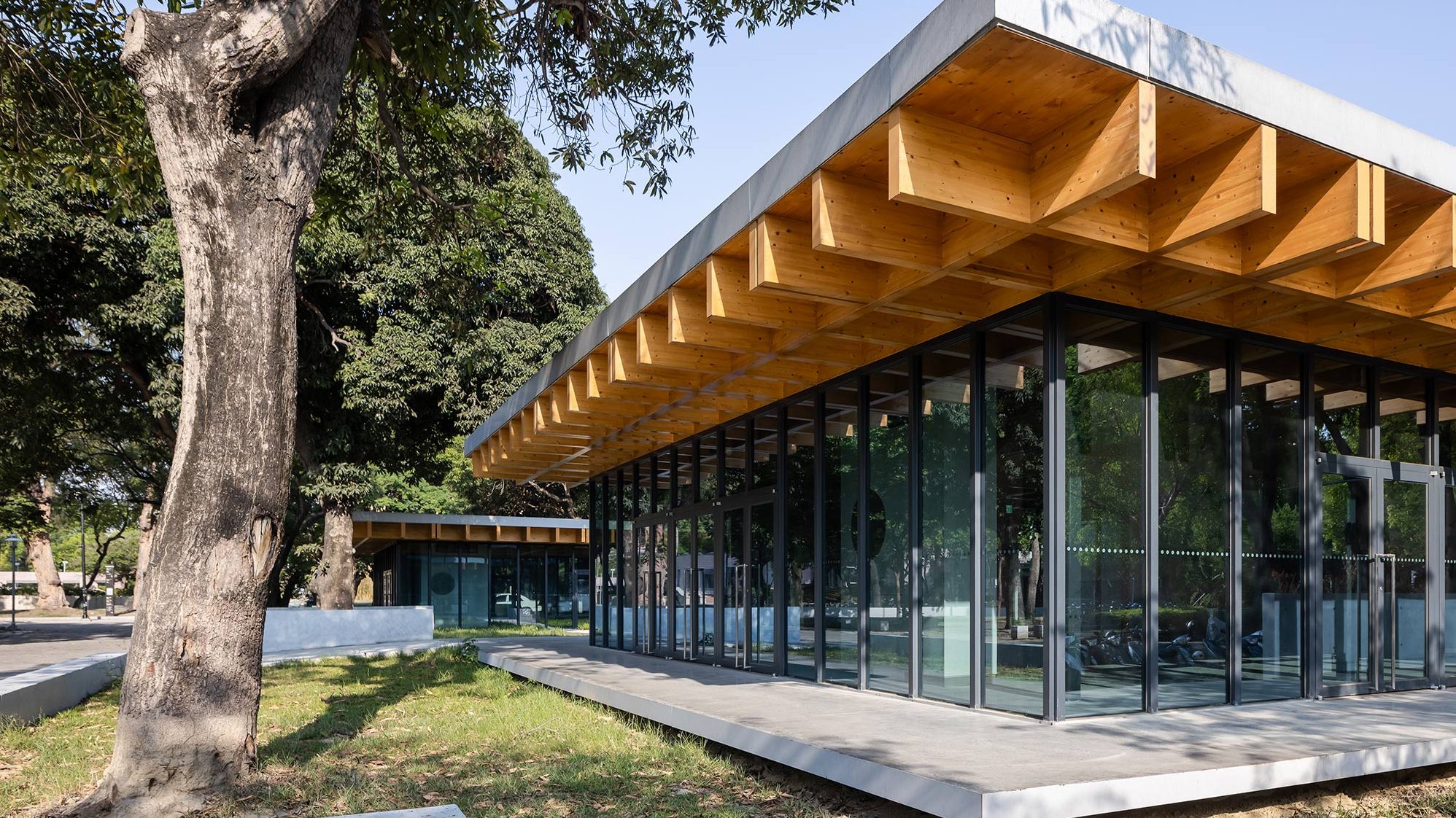大新園座落於成功大學的核心位置,透過林蔭大道面對臺灣府城城垣殘跡與小西門,並匹鄰校長宿舍,是在校園主要綠帶及學生活動的軸線之上。配合校長宿舍整修為學人招待所,原本作為成大幼兒園使用的本案基地,改造成為校園內新型態的公共場所,讓學生、老師、市民及校友皆可隨時造訪使用。
本案兩個主要機能為「校友俱樂部」及「學生藝文沙龍」,建築配置以兩棟不同尺度的玻璃盒子,置入原有幼兒園拆除之後喬木所自然圍塑的空地之間,形成樹林圍繞建築的格局,並確保既有喬木皆得到良好的保留與成長空間。CLT木構格子梁系統的屋頂由纖細的鋼柱撐起,與下方的水泥硬化樓板共同界定出無視覺阻礙的水平延伸空間,使綠意成為室內空間的背景。屋頂往外懸挑且玻璃牆面從邊界往內退縮,形成半戶外的廊下空間,預期可在多雨炎熱的氣候下,引導多樣化的活動在此發生。玻璃盒子的立面有一半以上為玻璃落地門,藉由門的開與關,可因應使用模式的需求,彈性調整室內外的活動串連強度及通風性能。服務設施如咖啡館、會議室及衛浴機電空間等皆整合在混凝土量體內,與多功能彈性使用的大空間形成對比。
建築之外的環境則透過草地、單柱金屬迴廊、矮牆及混凝土步道等景觀元素充分界定每個角落,使其與周邊校園緊密縫合,讓校園活動自然地在大新園內外發生。一座黑色大門穿透既有圍牆,用以連接大新園及學人招待所,將兩者的空間序列及使用行為串連起來。面對小西門側的地坪抬高,藉由平台座椅及綠籬創造兼具視覺隱私及空間開放的邊界元素,成為位於歷史場景中的校區入口意象。
NCKU Art Garden is situated at the heart of National Cheng Kung University, facing the remnants of the Tainan City Wall and its West Gate through a tree-lined avenue. It neighbors the University President's Residence and lies along the primary green belt and student activity within the campus. Originally serving as a kindergarten, this site has been transformed into a novel type of public space within the university, welcoming students, faculty, residents, and alumni to visit at any time.
This project primarily serves as the“Alumni Club”and the“Student Arts and Culture Salon”. The architectural design features two glass boxes of different scales, nestled within the natural space created by the trees left after the kindergarten's removal, establishing a pattern of trees encircling the building while ensuring the preservation and growth of the existing trees. The roof, constructed using a CLT wooden grid beam system supported by slender steel columns, defines a visually unobstructed horizontal space, allowing the greenery to serve as the backdrop of the indoor space.
The roof extends outward, and the glass walls recess inward from the boundaries, forming a semi-outdoor interstitial space, expected to facilitate diverse activities especially in rainy or hot weather of Tainan. Over half of the glass box facades consist of glass doors that can be flexibly adjusted, depending on the usage requirements, to enhance the connection and ventilation between the interior and exterior. Service facilities such as a cafe, meeting rooms, and bathroom facilities are integrated within the concrete structure.
The entire outdoor area surrounding the building is defined by landscaping features, including grassy lawns, single-column metal walkways, low walls, and concrete pathways. This design ensures a seamless integration with the surrounding campus and fosters a natural flow of campus activities both within and beyond the NCKU Art Garden. A black gate pierces through the existing wall, connecting the NCKU Art Garden and the President's Residence, aligning their spatial layout and functions. The Alumni Club, which faces the West Gate, is elevated by 30cm and incorporates seating and green hedges to establish a boundary element that harmoniously combines visual privacy with an open ambiance. As a result, the NCKU Art Garden boasts a fitting entrance image within the historical context of the campus.



