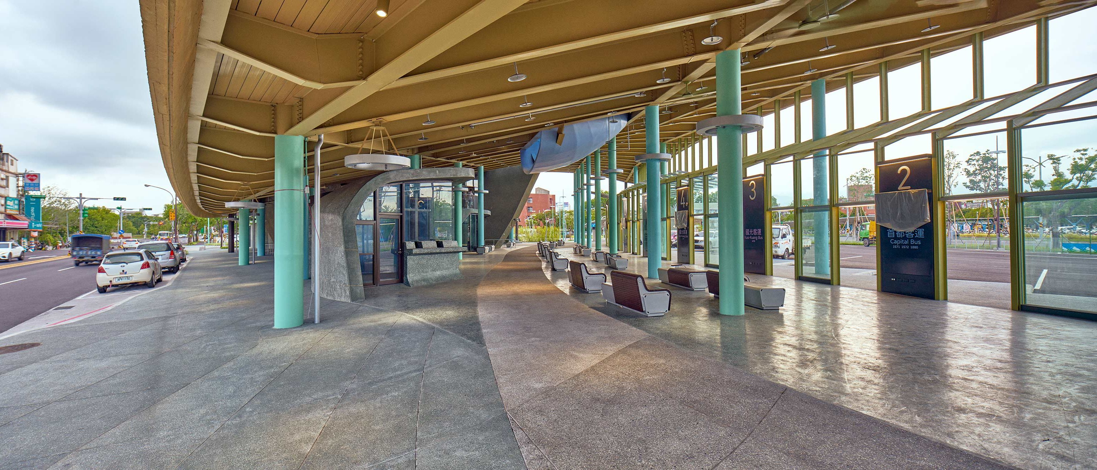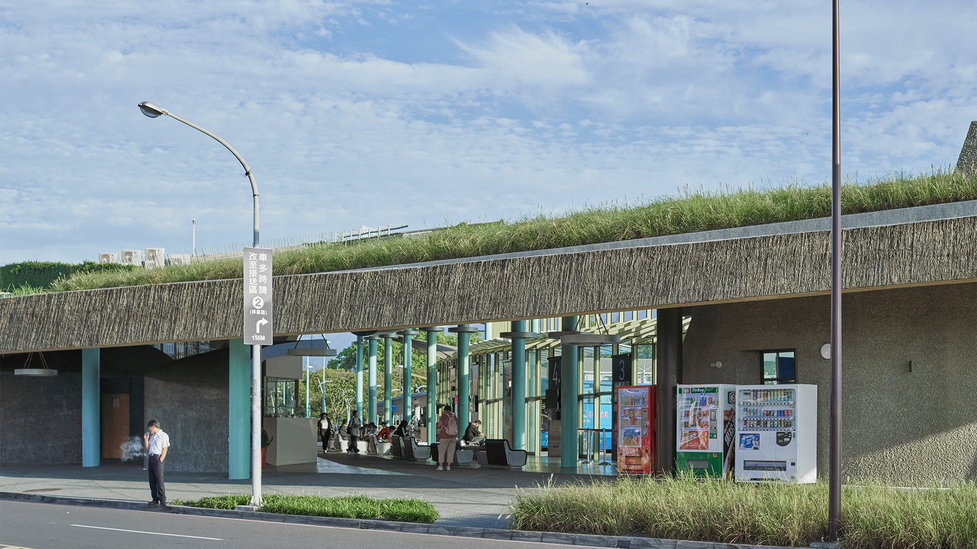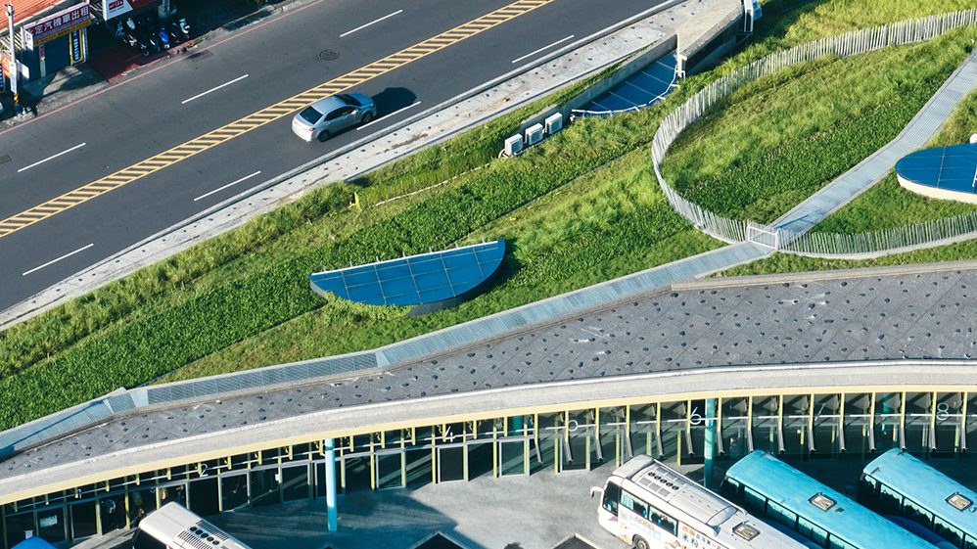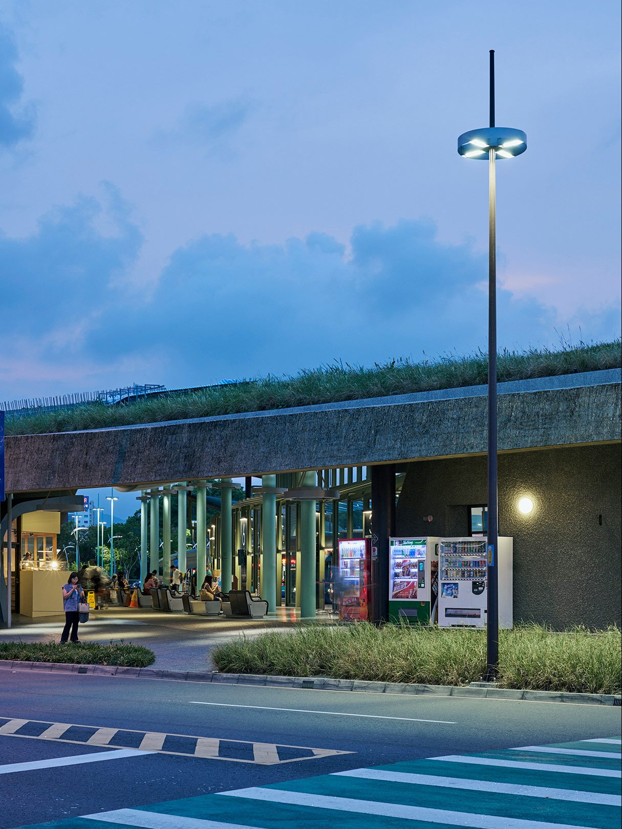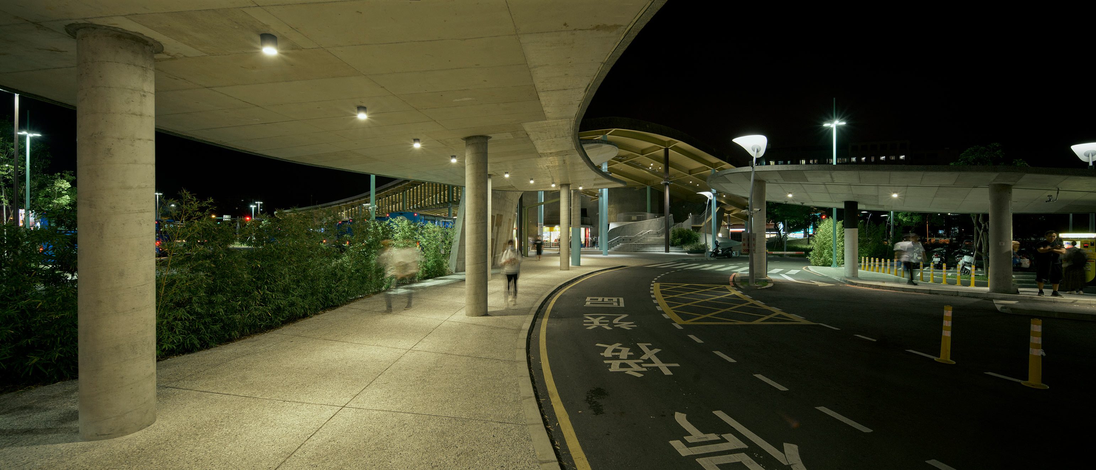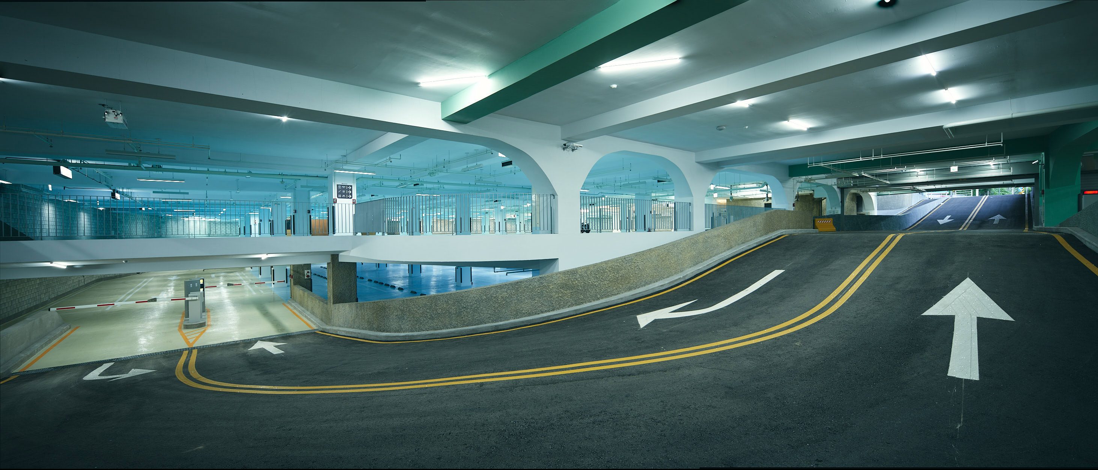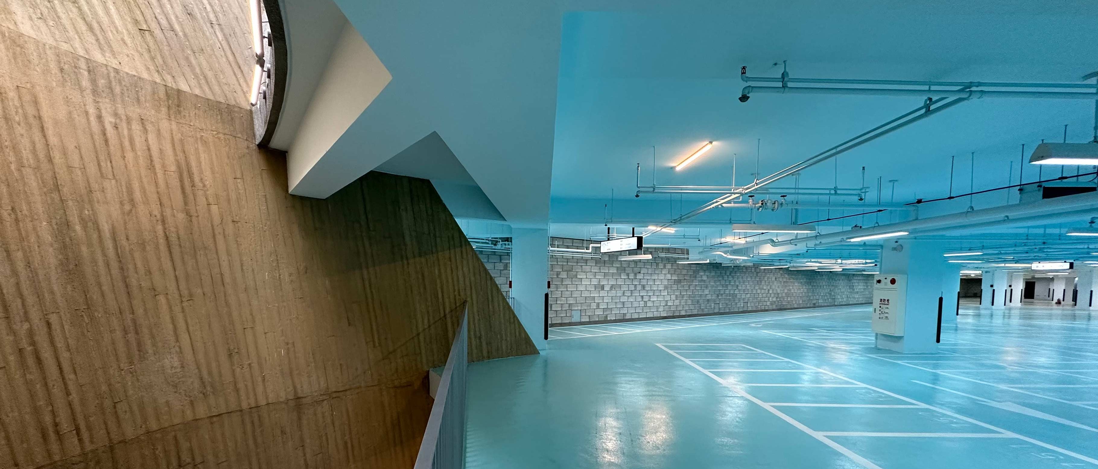剩餘的地/珍貴的地
當太陽升起、水田乾涸時,田地會裂成自然的幾何塊狀。「正常」的不完整、零星、未來可能扮演任何功能的三角基地,位在將來通往舊城新月廣場的主要車道旁。
豐沛的伏流湧泉經過,揭開肥沃的大地,黏土因重力微微的變形彎曲,掀開的屋頂是植物生長的大地、鳥類的休息站,也是未來臺鐵高架串連中寧靜的島。下方空出的,是步行的捷徑,和熙來攘往乘客穿梭的蟲洞。
站
半戶外的大屋頂下不設冷氣,短暫招喚非常宜蘭的身體。大家騎著摩托車或開著車,經過空曠,雨的孩子,只要一點緩衝空間。
色彩跟材質
往下八米的停車場,乾淨的像我們每天游泳的天然水池。土壤一般厚重的剪力牆,水色柱子纖細,像滑下的水滴,細細不受力的線條,光亮的抿磨石子透過分割線不忘水面的漣漪。稻草翻模的屋頂邊緣,厚度從六十到一百六十公分來回漸變,長度一百多米。毛茸茸的充滿生命力。也故意邀請青苔經過時間,形成水平暗色遮雨帶,是宜蘭的共同記憶。
前方的山/後站規劃案
轉運站朝西北掀開的屋頂,讓候車時常能享受最宜蘭的藍色雪山山脈。
未來,高架車站以東新開發健康休閒專用區,希望不要技巧性「合法」地將公共空地內部化,付費使用者才能進入。土地是有限的資源,若大家願意「一起」,非常有機會被公平的運用。
「都市綠中軸」大模型,從陽明醫院經宜蘭轉運站,到森保處老樹森林,有機會連接過去居民共同成就的宜蘭舊城生活廊帶(第二維管束)和城南的鐵道自行車綠帶(第三維管束),形成不受經濟力階級,人人都能使用、健康、能看到山、感受到空氣流動的綠廊,讓人從出生到老,都能有尊嚴能去想去的地方,在心儀的位置相遇。
Remaining Land / Precious Land
When the sun rises and the paddy fields dry up, the land cracks into natural geometric blocks. This “normal” incomplete, fragmented triangular base might serve as any future function next to the main road leading to the old town Luna Plaza.
Abundant groundwater passes and unveils fertile land, slightly bending a large piece of clay due to gravity. The lifted roof becomes fertile ground for plant growth, a resting place for birds, and a quiet island connected to the future elevated railway. The space below becomes a pedestrian shortcut, a traversable wormhole for passengers.
Station
The large semi-outdoor roof without air conditioning briefly invites the very essence of Yilan. People ride motorcycles or drive through open spaces; children of rain need only a bit of buffer space.
Colors and Materials
Yilan’s water is so clean that the underground 8-meter parking lot is as clean as our daily swimming pool. The shear walls, heavy like soil, are complemented by slender, water-colored columns, resembling falling water droplets with delicate lines that bear no load. Polished terrazzo stones, through division lines, recall the ripples of water. The roof edge, modeled after straw, varies in thickness from 60 to 160 cm, with a length of over 100 meters, appears furry and vibrant. Intentionally, moss is invited over time to form a horizontal dark rain mark, evoking shared memories of Yilan.
Mountains in Front / Rear Station Urban Planning
The roof, opening to the northwest, allows passengers to enjoy the view of the blue Xue Mountain Range while waiting for their buses.
In the future, the newly developed health and leisure district east of the elevated station should avoid the tactical "legal" internalization of public open space, which only allows paid users access. Land is a limited resource. If everyone is willing to work "together," there is a great opportunity for it to be used fairly.
The “Urban Green Axis” large model, extends from National Yang Ming Chiao Tung University Hospital, past the Yilan Transfer Station, to the old forest left by the Forestry Bureau, has the potential to connect with the Yilan Old Town promenade(2nd Vascular Bundle) created jointly by past residents, and the South Border Promenade under the Lifted Railway (3rdVascular Bundle). This forms a green corridor free from economic class, accessible to everyone, healthy, with views of the mountains and the flow of air. Let people of all ages have the dignity to go where they want and meet at their favorite places.
