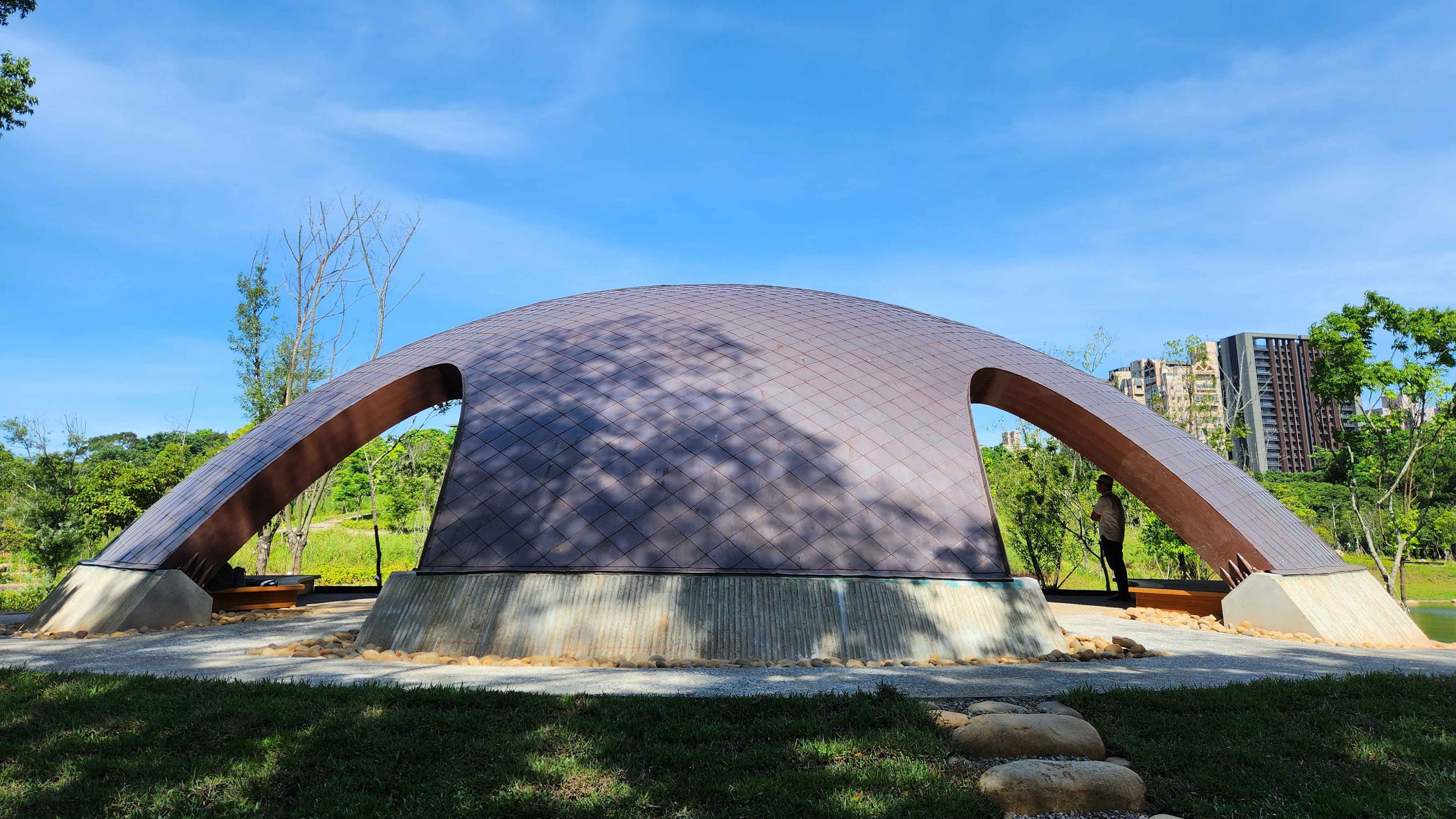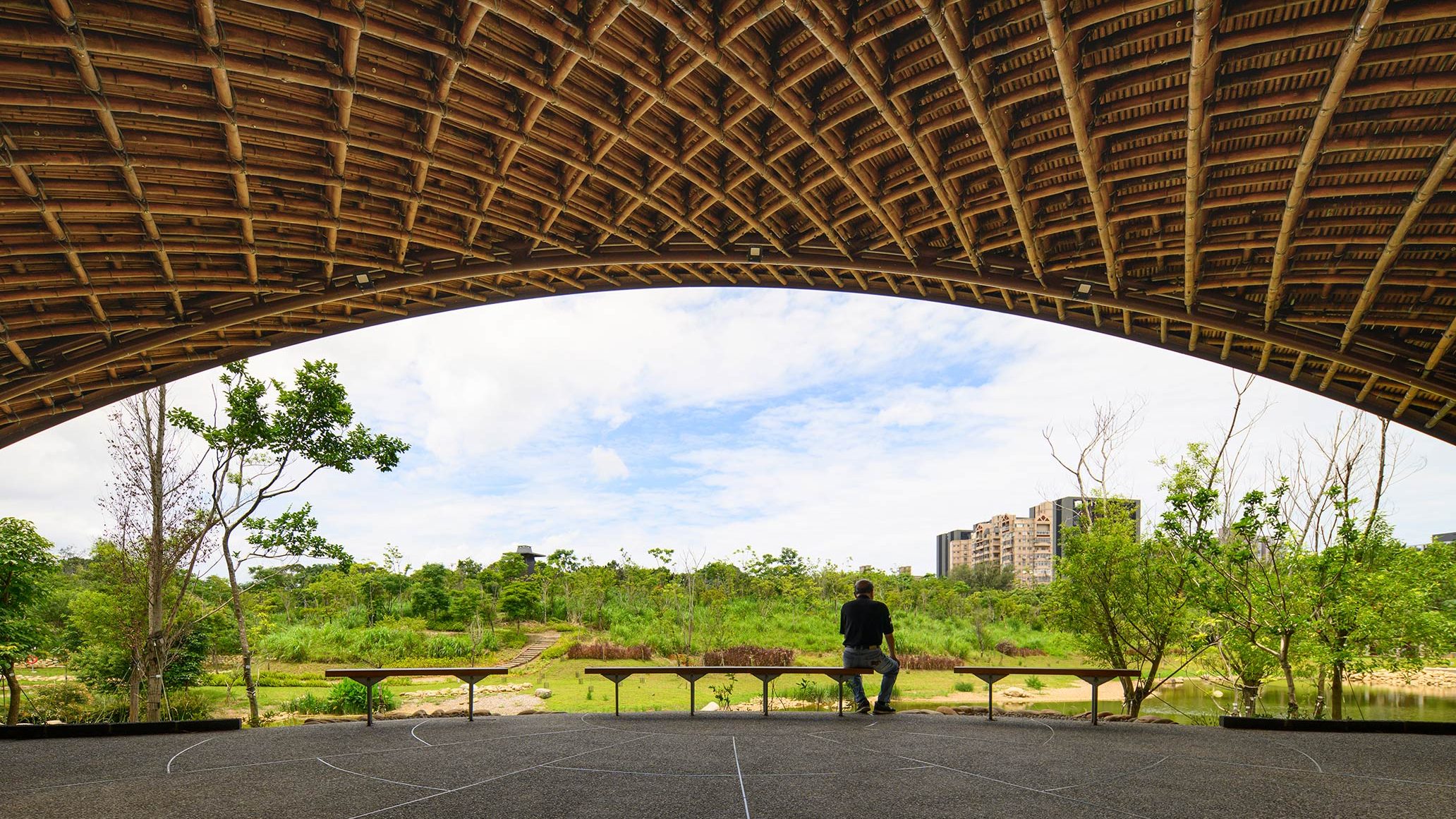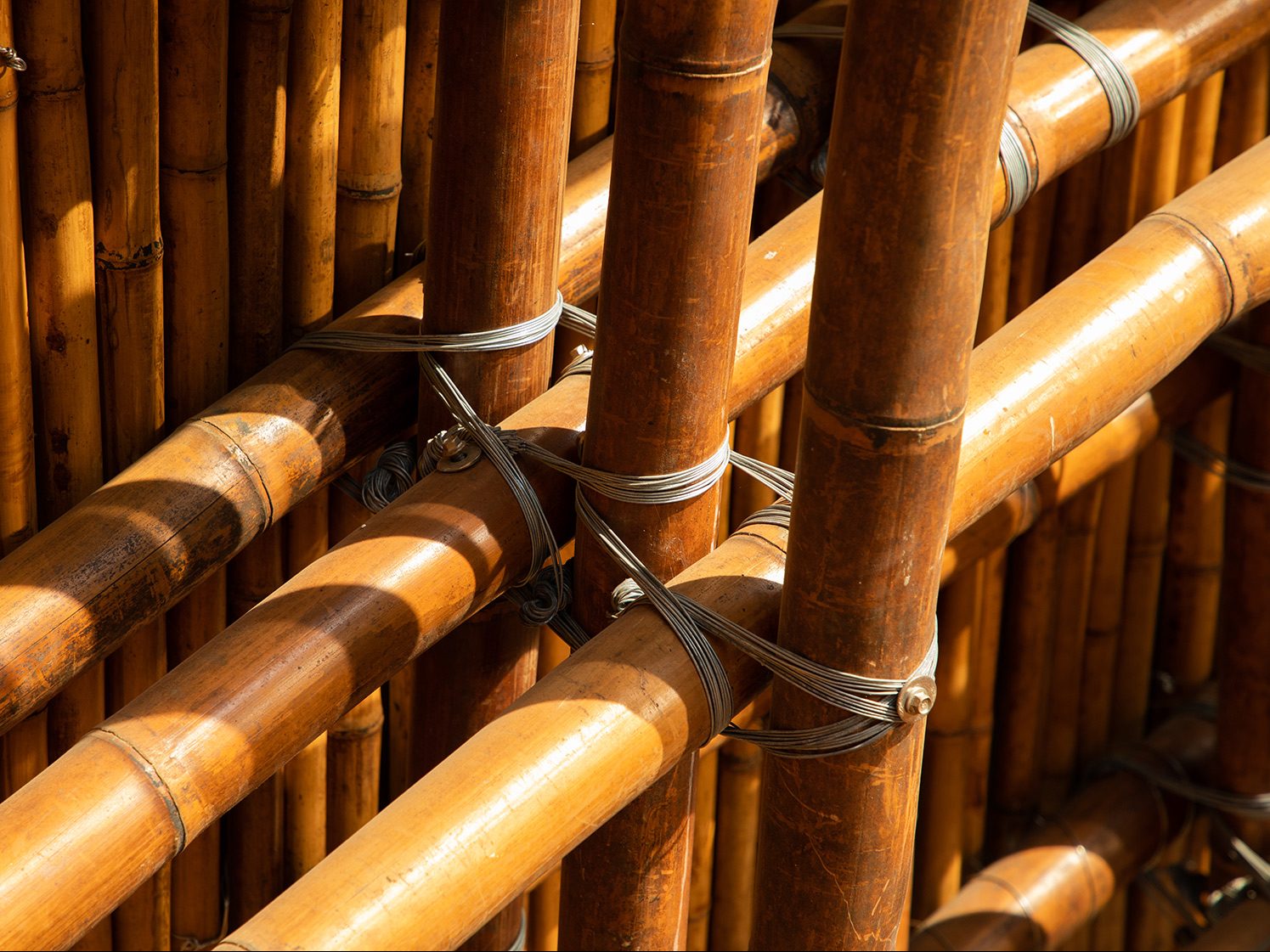本案坐落於大湳森林公園內,公園佔地面積約十六點六公頃,其前身是保一總隊大湳營區,市府從2017年開始著手改造,保留了營區內原有的三千多棵樹木,在自然底蘊豐富的基礎上,以教育、環境、娛樂為核心規劃設計,目標打造桃園八德的文化綠洲、都會型森林公園。
由於弦竹亭位於整個園區核心,其前身為既有營區司令台,面對中央水池,且為區內主要幹道及步道的交會處,地理位置相當重要。設計的出發點有三個面向。首先是環境的呼應,希望設計中最大程度回應其優美的水景及山景,提供市民觀景休憩的場所。其次是自然元素的啟發,建築師在首次踏勘基地,發現地上有需多松果,其如鱗片狀的球形造型別具特色,希望設計中能以此造型為靈感,體現其與基地的連結。最後則是材料,選擇最小碳足跡、最輕巧的桃園復興桂竹做為主要建材,推廣永續建材的理念。
為了飽覽最大程度的水景視野,西面設計為十九公尺跨度大面開放、無落柱的造型,呼應西側中央水池之優美的湖景及山景,產生一百八十度環景的觀覽體驗。另外主梁鋼構自屋簷退縮一點五公尺,僅最上層兩層桂竹懸挑出去,再加上鋼板的屋簷收邊,整體外觀更加簡潔輕盈。竹薄殼背靠的休憩平台、塊石座椅及前方的長凳在平時提供市民充足的休憩及觀景體驗;舉辦活動時,這裡化身為一個小舞台,環繞式的座位布局,加上空曠的地坪,提供六十人以下的小型演講、音樂會、才藝表演的場所。放大到公園尺度,若站在湖對面小坡上望向弦竹亭,在東側森林的背景襯托下,曲面的竹構薄殼恰如上弦月,在大湳的天際線劃下一道美麗的弧線,翩然於森林中。
This project is located within the Danan Forest Park, covering an area of approximately 16.6 hectares. The park was formerly the site of the Danan Camp for military. The city government began its transformation in 2017. Over 3,000 existing trees were preserved, and the park was designed with a focus on education, environment, and recreation. The goal was to create a cultural oasis and an urban forest park in Bade District of Taoyuan.
The String Bamboo Pavilion, situated at the heart of the entire park, was originally the camp command stand. It faces the central lake and serves as a key intersection for the main pathways and trails within the area. This design considered three aspects: environmental harmony, inspiration from natural elements, and material selection. First, the design aimed to respond to the beautiful water and mountain views, providing a place for citizens to enjoy the awesome scenery. Second, the architect was inspired by the pinecones which are abundant in the park during the initial site survey. The unique scale-like shape of these pinecones became a design element, symbolizing the strong connection with the site. Lastly, sustainable and local materials, Makino Bamboo, were chosen as the primary building material, promoting the concept of eco-friendly construction.
To maximize the panoramic water views, the western side of the pavilion features a 19-meter-wide open space without columns. This design creates a 180-degree viewing experience. Additionally, the main steel beam is recessed 1.5 meters from the roof edge, and only the top two layers of bamboo extend beyond, further enhancing the pure and lightweight appearance. The bamboo shell-backed resting platform, stone seats, and the benches in front provide resting and scenic experiences for citizens during normal times. When events are held, this place transforms into a small stage with a circular seating arrangement, suitable for small-scale speeches, concerts, and talent performances within 60 people. When viewed from the hill across the lake, the bamboo shell resembles a waxing moon, intersecting a graceful curve at the skyline of Danan.




