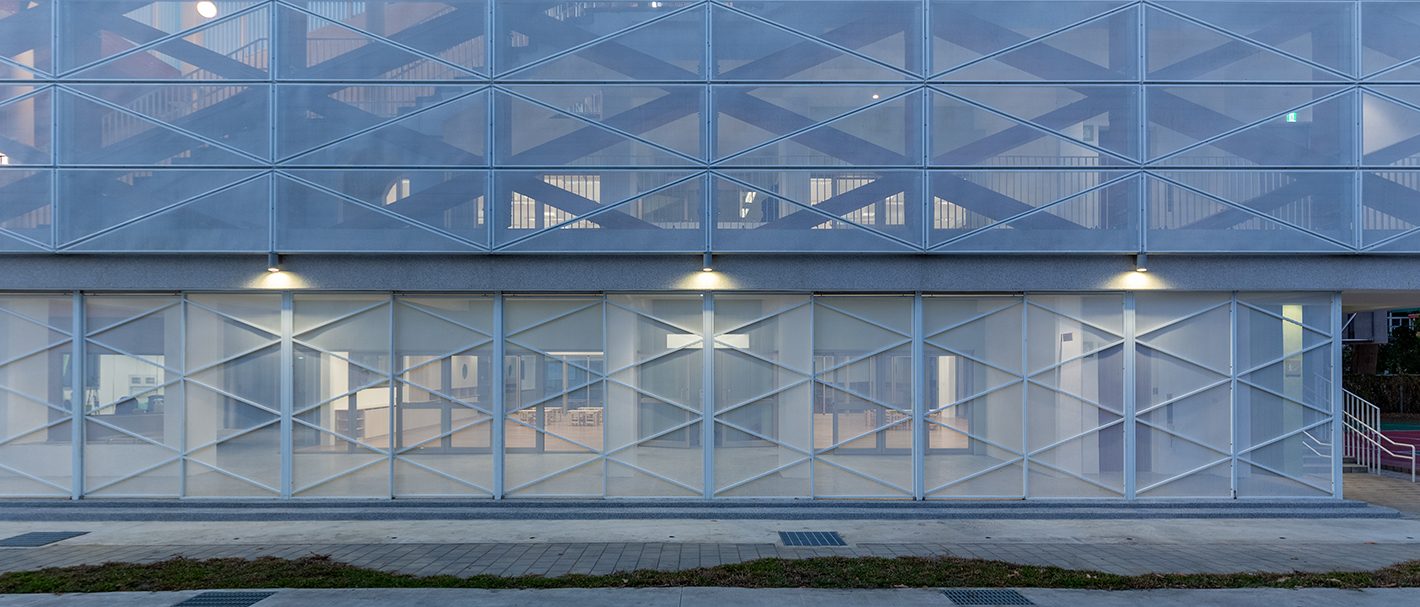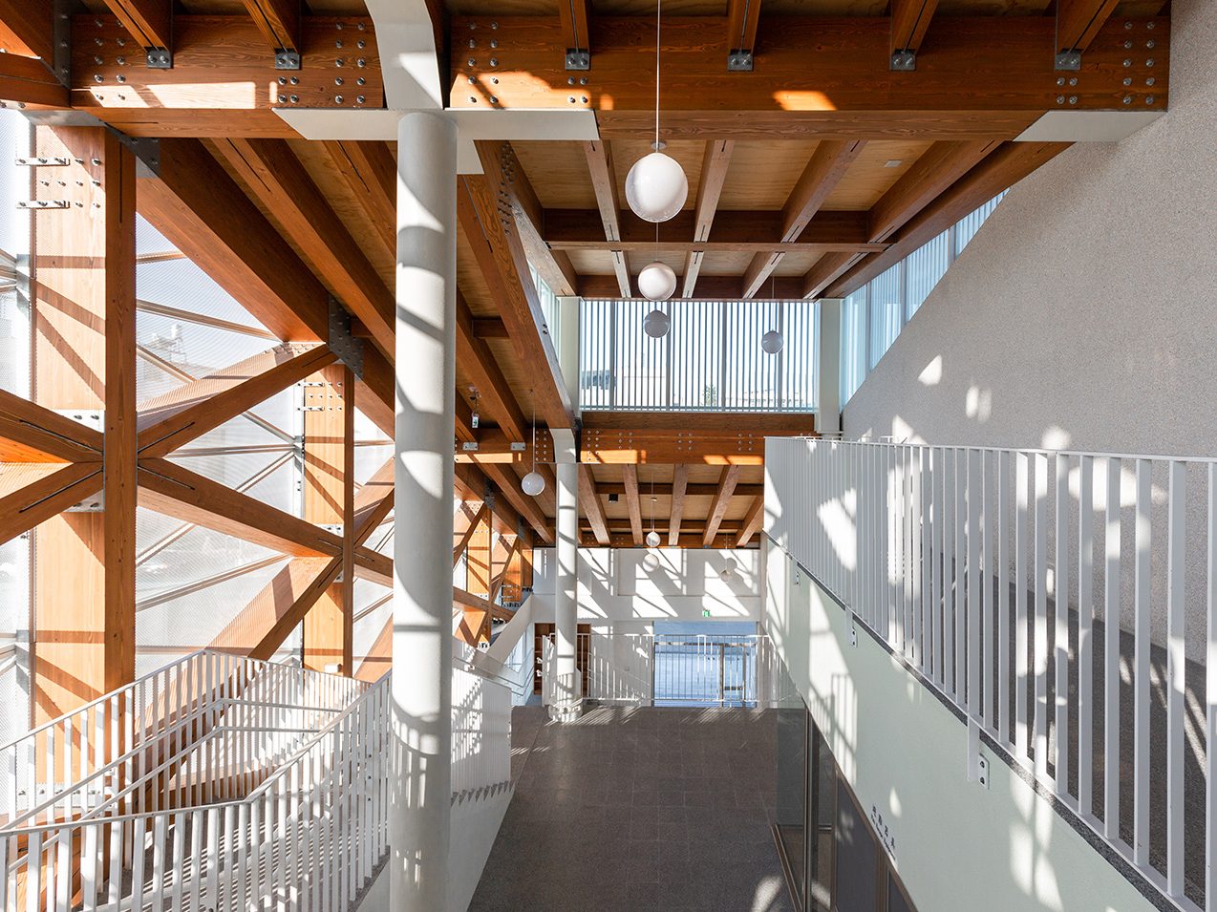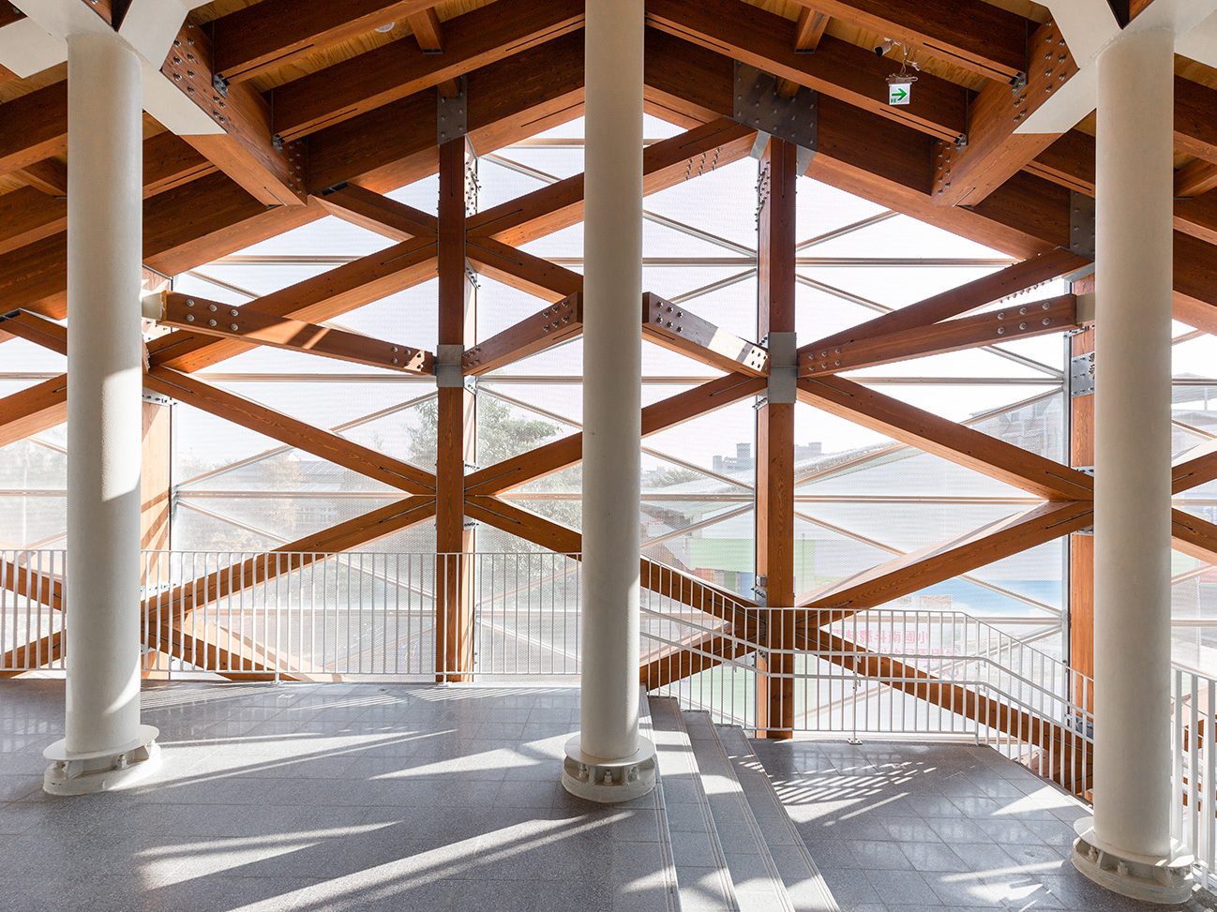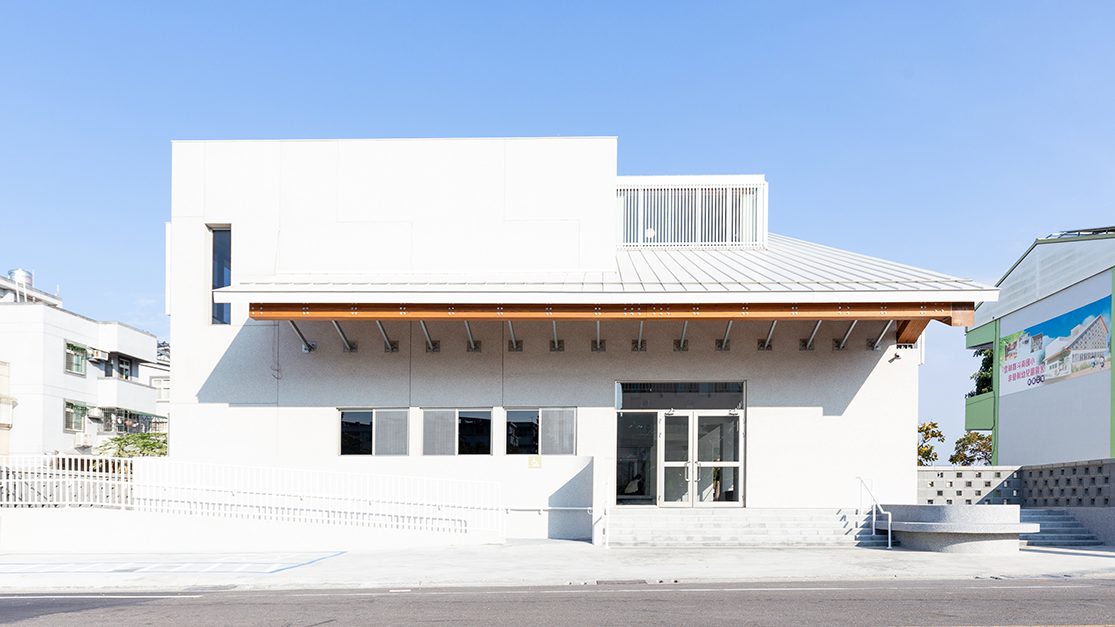幼兒園是家、遊樂園、或是學校?
幼兒園位於雲林的斗南鎮上,利用了斗南國小西北側略顯緊湊的臨路校園用地,作為本案非營利幼兒園的處所。建築作為環境教育的一環,我們思考如何在緊湊的幼兒園用地,發展出接近孩子們熟悉的空間關係和尺度,創造友善的外部環境關係。在主要的空間需求上,包含了必要的行政辦公空間、配膳廚房、連結準備室和浴廁空間的幼兒活動室和可供多元活動使用的遊戲室。比較重要的概念包含了:
1. 以木構的山形屋頂和充滿孔隙的帷幕牆體,降低建築兩側(臨路側、臨國小運動空間)和臨校園面的視覺壓迫,同時也創造內部的核心公共空間。
2. 將對外管理和服務需求較高的行政辦公空間和配膳廚房,配置於地面層的臨路側,可供多元活動使用的遊戲室則配置於三樓,臨接露臺。
3. 利用加寬和逐層退縮的廊道和屋頂露臺,讓孩子的活動可以從室內延伸至半戶外,再擴展到整個幼兒園區及國小校園。
空間期待與設計的回應
我們希望透過局部空間的鋼、木構,也能傳達幼兒園內部整體而連續的空間體驗。而面對外部環境,作為重要構造的鋼、木構,同時也是立面的語言構成,傳達構造本身特有的性格。
1. 木構造包覆的核心活動空間=加寬的外廊+主要的樓梯+逐層退縮的空間
為了誘發孩子們的各樣生活學習可以延伸到活動室之外,我們調整了外廊道的寬度。並且利用通透的木構造帷幕牆,過濾稍強的南側陽光,從而創造了一個能同時感受木構溫暖和外部自然變化的場所。在這個既有室內感又卻是半戶外的空間,我們也將主要樓梯配置於此,並進而產生了逐層退縮的共感空間。
2. 建築構造的立面語言表達=集成材木構帷幕+沖孔金屬網
南側立面二至三樓的木構帷幕及地面層的鐵件落地窗,在形態上延續了山形屋頂的兩道斜線,形成三角單元組成的幾何特徵。考慮到集成材作為建築外部構造的雨水防止,細部的思考上,我們在木構外部設計了相同幾何分割的沖孔鋁網,並以鐵件的次結構,留設對雨水的十公分斷水間距,從而完成了這個結合集成材構造與金屬網的建築表情。建築的裡外,也藉由這道牆面的穿透特質,分別感受了建築的內部活動和外部自然變化的迷人狀態。
Is a kindergarten a home, playground, or school?
Early childhood education is a crucial part of the overall educational journey, bridging the transition from family life to formal schooling. A kindergarten is a place where children learn about society and how to interact in groups, while also being a space where parents and teachers maintain close connections. Through physical environments and various play activities, children develop abilities in physical, cognitive, emotional, and social domains.
The kindergarten is located in Dounan, Yunlin, utilizing a compact roadside campus site on the northwest side of Dou Nan Elementary School. As an integral part of environmental education, we considered how to develop a space that is familiar in scale and relationship to the children within the compact site of the kindergarten, creating a friendly external environment that fosters their creativity while also addressing the educational principles and teaching needs. The kindergarten's main spatial requirements include necessary administrative offices, a catering kitchen, a preparation room, restrooms, activity rooms, and a multi-functional playroom. The key concepts in organizing the overall space and considering potential activities include:
1. Using wooden A-frame roofs and permeable curtain walls to reduce visual pressure on both sides (roadside and school sports area) and the campus side while creating an internal core public space.
2. Placing high-demand external management and service areas (administrative offices and kitchen) on the ground floor roadside side, with the multi-functional playroom on the third floor, adjacent to a terrace.
3. Utilizing widened and tiered corridors and rooftop terraces to allow children's activities to extend from indoor to semi-outdoor spaces, further expanding into the entire kindergarten area and elementary school campus.
Spatial expectations and design response
Supported by the Ministry of Education for wooden-structured kindergartens, the project features wooden structures for the roof and south-facing walls, combining glulam wood, steel, and RC hybrid construction. Spatially, we aim to convey a continuous internal experience through partial steel and wood structures. Externally, the use of steel and wood as significant structural elements also forms the language of the facade, expressing the unique characteristics of the structure itself.
1. Core activity space wrapped in wooden structures: Widened external corridors, main stairs, and tiered spaces. To encourage children's activities beyond the activity rooms, we adjusted the width of the external corridors. Using transparent wooden curtain walls to filter the strong southern sunlight, we created a space that simultaneously feels warm and connected to the external natural changes. This semi-indoor, semi-outdoor space also houses the main stairs, generating a layered communal space. Here, children and teachers can easily see each other, enjoying a sense of unity under one large roof, like a family.
2. Facade expression through building structure: Glulam wood curtain walls and perforated metal mesh. The south facade features wooden curtain walls from the second to third floors and ground-floor iron-framed windows, extending the dual sloping lines of the A-frame roof to form geometric features of triangular units. Considering rainwater prevention for the glulam exterior structure, we designed perforated aluminum mesh with the same geometric division, leaving a 10 cm water gap using secondary iron structures. This porous exterior wall reduces the intensity of southern sunlight while allowing airflow, fulfilling the green building intent without air conditioning. The building's interior and exterior, through the permeable qualities of the facade, separately experience the dynamic state of internal activities and external natural changes.



