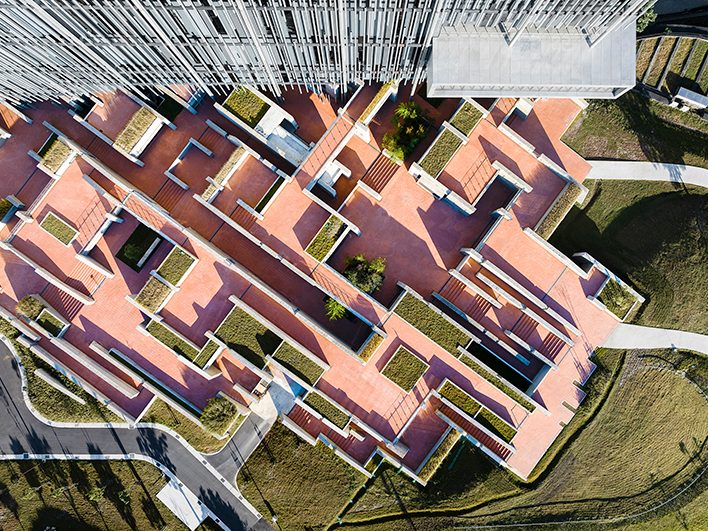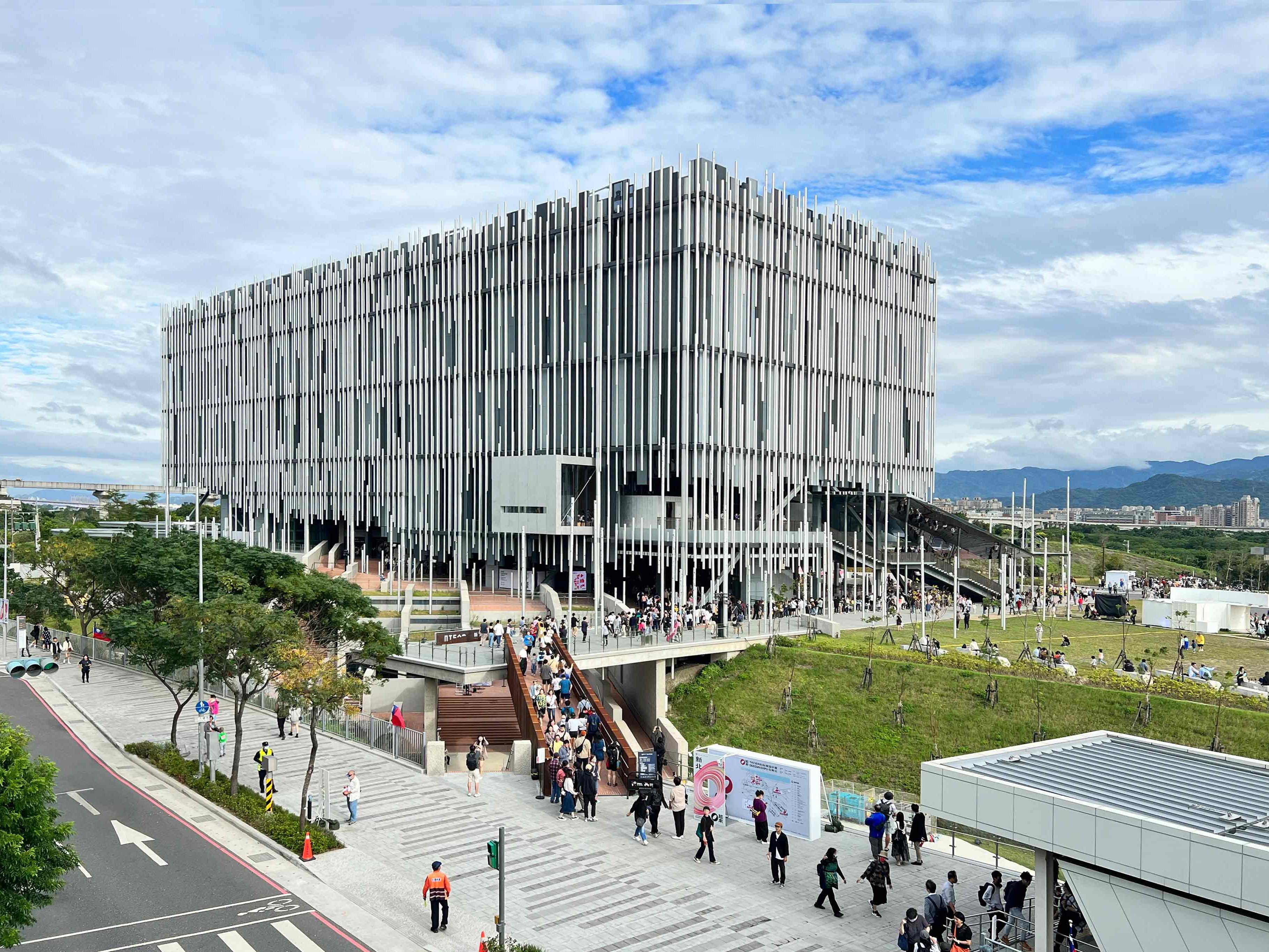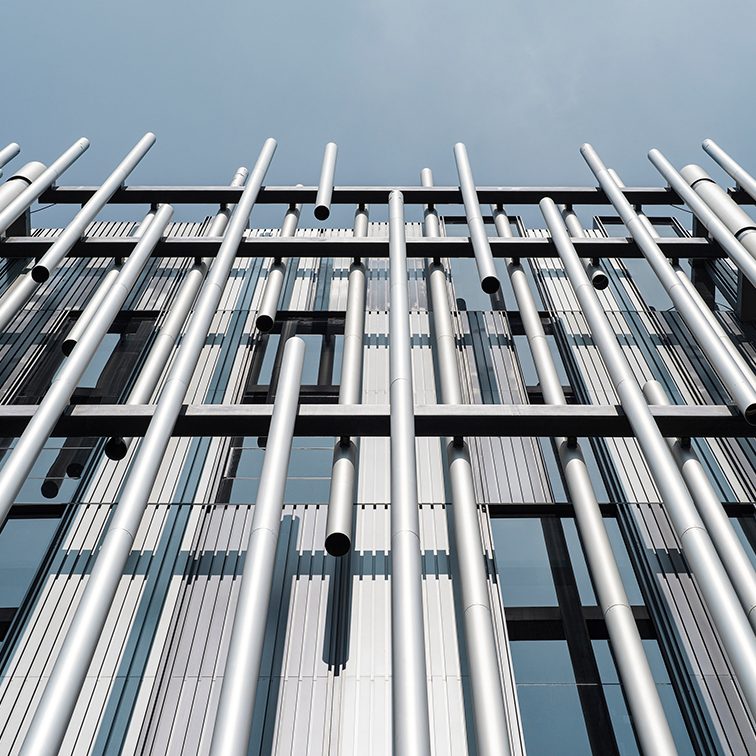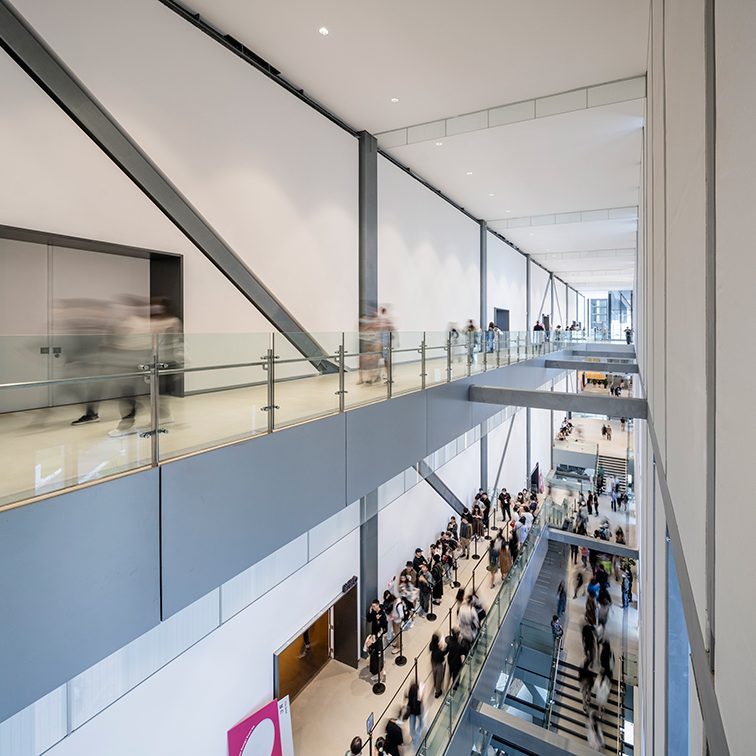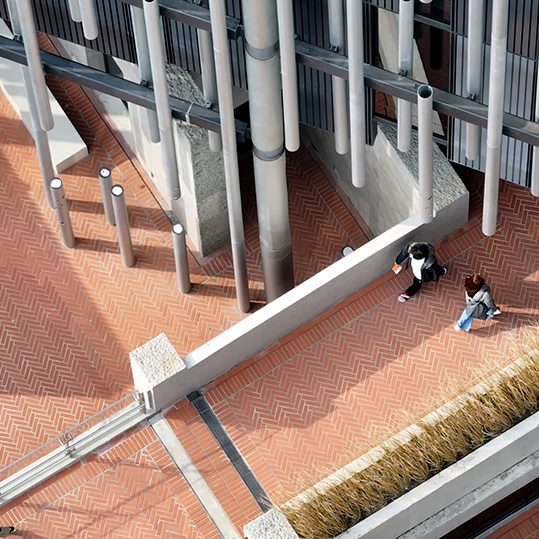新北市美術館位於鶯歌溪與大漢溪匯流的三鶯新生地,緩坡向上的基地宛若溪中之島,北邊面向龜崙山,朝南可眺望雪山山脈。設計融合在地歷史與文化意涵,將大漢溪乾涸水道上的石頭、鶯歌三峽老街的尺度與紅磚建築,還有秋冬季節遍地搖曳的蘆葦,轉化為前瞻的造型,創造一座「蘆葦叢中的現代當代美術館」。
美術館外牆由一系列高低不一、長短變化的噴砂鋁管組成,搭配直向分割的三色鋁板錯落配置,表現蘆葦隨風擺動的朦朧美感,表面微微反光的層次變化,展現連續不斷的視覺幻影,將自然環境與景觀巧妙映射於立面之上,獨特的建築外觀吸引人們感受蒼茫中量體的瞬息萬變。
空間配置導入開放式美術館的概念,地面層的藝術街坊以老街的空間尺度,規劃各類與藝術相關的商店、書店、工作坊、咖啡廳或藝術教室等,錯落的清水混凝土牆圍塑層次豐富的戶外廣場,串連室內空間,訪客可在其中流連、參與各種藝文活動、停駐觀賞開放的裝置作品,或順著沿地勢鋪設的清水地磚,漫步至坡頂,俯瞰壯闊的山河景色。
美術館主體建築以大跨距結構漂浮於藝術街坊之上,提供最具彈性的展覽空間。訪客經由大階梯抵達二樓空中大廳進入四大展覽主題空間:一般展覽室、大型展覽室、國際及主題特展區。屋頂設有花園餐廳,可遠眺大漢溪美景。地下層規劃兒童美術館、五百席演講廳兼表演空間、營運管理中心及典藏庫規劃獨立動線以利管理。藝術街坊的設計以原始的混凝土材質,展現大漢溪沖刷形成的地景面貌。牆面利用斜向排列的杉木模板拓印紋理,頂端及側邊則以粗獷的鑿面形成對比。厚實的衫木紋清水混凝土牆和清水磚地坪於垂直與水平向度,形成曲折、柳暗花明的空間串聯。
園區入口處的景觀空橋選用耐候鋼材,呈現隨時間演變的獨特色彩與質感,在這片自然的場景中,與模糊看不清面貌的美術館相互呼應,成為引導訪客進入美術館窺探究竟的起點。
The New Taipei City Art Museum is situated on reclaimed land at the convergence of the Yingge River and Dahan River. The gently sloping site resembles an island within the flowing streams, offering captivating views of the majestic mountain and river landscapes. To the north lies Guilun Mountain, while to the south, the museum overlooks the Dahan River and Xueshan Range. Drawing inspiration from the region’s rich history and culture, the design incorporates elements such as the dry riverbed, the quaint charm of old streets and brick buildings, and the swaying reeds, particularly abundant during the autumn and winter seasons, to create a modern and prospective architectural form, a "museum of modern and contemporary art among the reeds."
The design intelligently blends the natural and the fabricated, interpreting elements of one in the form of the other, and vice versa. The distinctive façade is composed of a series of sandblasted aluminum tubes of varying heights and lengths, paired with vertically segmented three-color aluminum panels arranged in a staggered manner. From afar, this linear screen conjures the blurry beauty of reeds swaying in the wind, concealing the solid exhibition box that so often suggests a building of its typology. It cleverly mirrors the ever-changing natural environment and landscape on the facade, attracting people with its unique architectural appearance to visually experience the fleeting changes in the vastness.
At ground level, the fair-faced concrete art village unfolds to reveal a network of art streets and sculpture terraces. This new museum follows the concept of a museum “open to all”. Visitors can freely wander around the outdoor terraces lined with cafes, workshops, and restaurants, spatially organized in the same manner as the old streets of Yingge and Sanxia. They can also participate in various art activities, linger to admire open installations, or follow the brick pavement to the hilltop and overlook the landscape.
Above the village floats the steel-structured art museum, whose rigid rectangular mass disappears behind a swaying reedbed indicated by numerous vertical tubes of various heights. The long-span structural system ensures the most flexible exhibition space. A grand staircase leads visitors to the elevated lobby on the second floor, granting access to the four types of display spaces: general exhibition rooms, large-scale exhibition rooms, international exhibition rooms, and special-themed exhibition areas. A garden restaurant stands on the roof, where dining guests can enjoy an extensive view of the Da Han Riverscape. Another design feature is the individual circulation to the operation management center and collection storage that expedites control and security measures.
The open art village embraces an original concrete materiality to showcase the geographic typology formed by the erosion of the Dahan River. The architectural concrete walls feature the texture imprinted by diagonally arranged cedar wood planks, contrasting with the rugged chiseled surfaces at the top and sides. The robust grainy concrete walls and brick pavements create a winding and dynamic spatial arrangement, establishing an artistic space intertwined with nature.
The landscape bridge at the entrance of the site is constructed using weathering steel, which develops unique color and texture over time. Within this natural setting, it harmonized with the blurred façade of the art museum, serving as the starting point to guide visitors into the museum to explore further.
