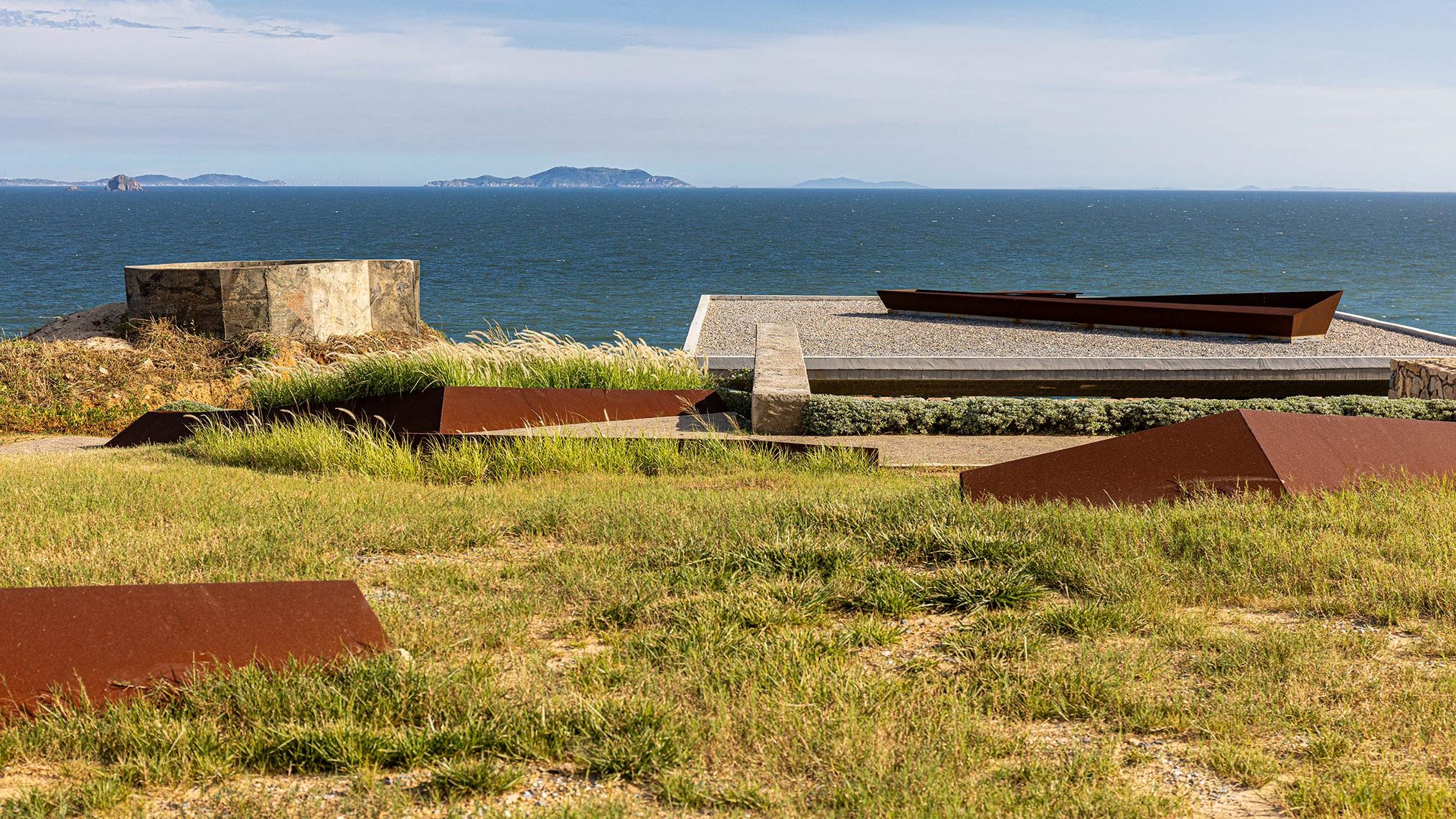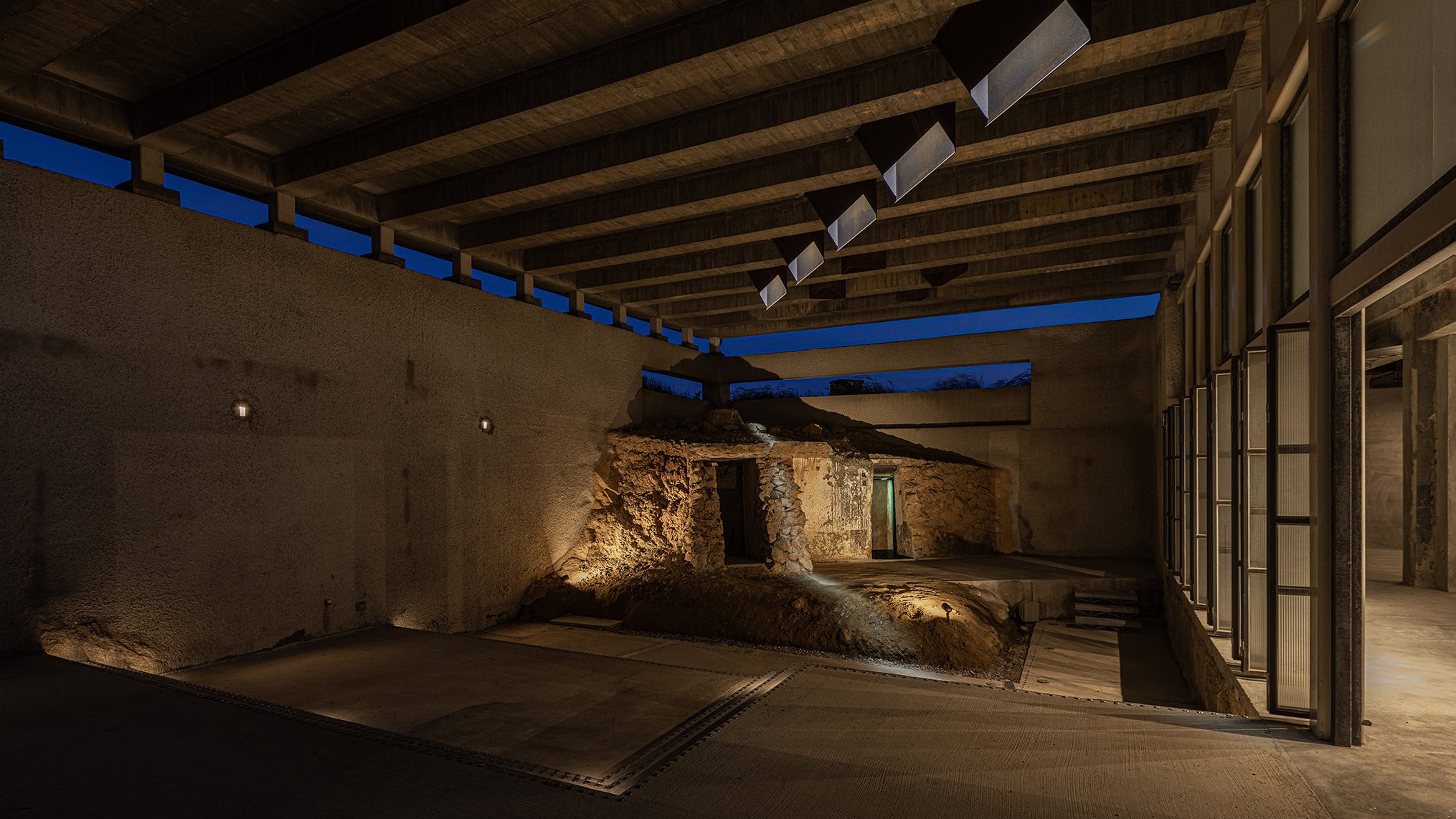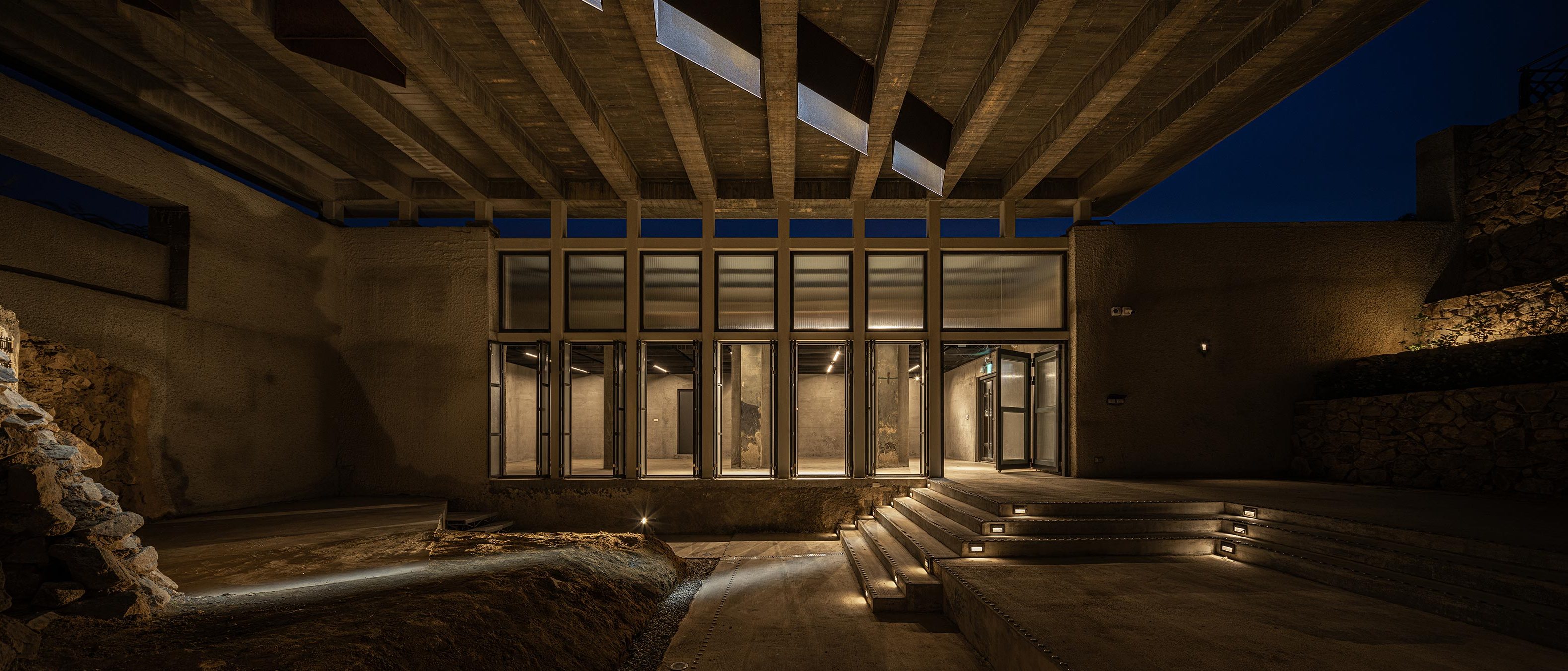南竿二六據點在民國107年以「馬祖戰地文化遺產建築轉譯計畫」開啟轉譯之路,目標是以創意設計的角度探求閒置的軍事據點再生的可能性,讓原本不屬於島民日常生活的化外之地,轉而進入島嶼日常的一部分。在南竿二六據點,「建築轉譯」是「理解並掌握基地特質與各種物質/非物質的構成,篩揀保留的部分並確認替換更新的部分之後,進行空間重組並以構造設計重新詮釋據點空間」。於是南竿二六據點保留了珍貴的、不可替代的基地感知,也加入當代空間詮釋,並透過既有軍事構工的閱讀,將原本不可接近的海防據點轉變為可以感受軍事場域、探求島嶼空間歷史進程、獲知文化資產之美的新場所。
南竿二六據點的轉譯行動包含四個空間尺度的思考,也是建築設計手法的依據:
1. 尺度XL:維護天涯海角的海天一色感知,凸顯基地與大環境的互動,能感受天地之間的海、島嶼、日光、雲霧變化。
2. 尺度L:整體基地空間序列重構,建立系統性的秩序,有利於場所敘事、空間體驗以及維護管理。
3. 尺度M:策略性的地中空間創造出二六據點的場所亮點,將海洋、天空、草丘、軍舍、坑道整合為一體。
4. 尺度S:展現新舊構築之間的相互對照、相互對比卻又融合為一體的趣味。
藉由轉譯的思考與行動,南竿二六據點擺脫過去斷裂感濃厚的空間體驗,進而重整出遠景、中景、近景的觀看序列,此過程完整經驗了各種南竿二六據點的空間尺度,同時體會著過去艱困時代的智慧與隱忍,以及轉譯行動所創造出的精彩空間體驗及當代思考。
The journey to transform The Nangan Site No.26 started in 2018. The goal was to explore the possibility of regenerating the suspended military facility with a creative design perspective. It could then be used as a regular basis. At The Nangan Site No.26, the architectural transformation process involves understanding and mastering the characteristics of the site and various material/non-material components. It required selecting areas to be retained and refurbished. It also involves the re-organizing of existing spaces and the re-interpreting of these spaces through design interventions. Therefore, The Nangan Site No.26 will retain the precious and irreplaceable sense place while adding contemporary spatial interpretations. The originally inaccessible coastal defense site is transformed into a place that highlights its important military past. Visitors are encouraged to experience, explore and understand the historical narratives of the island. It is a new place to learn about the beauty of our cultural heritage.
The transformation of The Nangan Site No.26 consists of four spatial scales informing the architectural interventions:
1. Scale XL : This scale requires maintaining the perspective and the color of the ocean and the sky. It highlights the interaction between the site and the environment, highlighting changes in sea, islands, sunlight, clouds and fog between heaven and earth.
2. Scale L : This scale reconstructs the spatial sequence of the entire site, and to establish a systematic order. This reinforces the narrative of the place and new spatial experiences and allowing for the maintenance of the site.
3. Scale M : This scale provides a strategically arranged underground space to highlight the Nangan Site No.26 and its integrating with the sea, the sky, grass, military buildings, and tunnels into a consistent whole.
4. Scale S : This scale is designed to highlight the contrast between the old and the new structures. This allows the juxtaposition of various materials between the old and the new structures to reveal their beauty.
Through the reorganization of a series of new viewing vantages and spatial sequences, The Nangan Site No.26 leaves its past fragmented spatial experience behind. Visitors will completely experience this spatial process in various scales. At the same time visitors will also experience the wisdom and forbearance of the difficult times in the past, as well as the wonderful spatial performance and contemporary thinking created by the architectural transformation.




