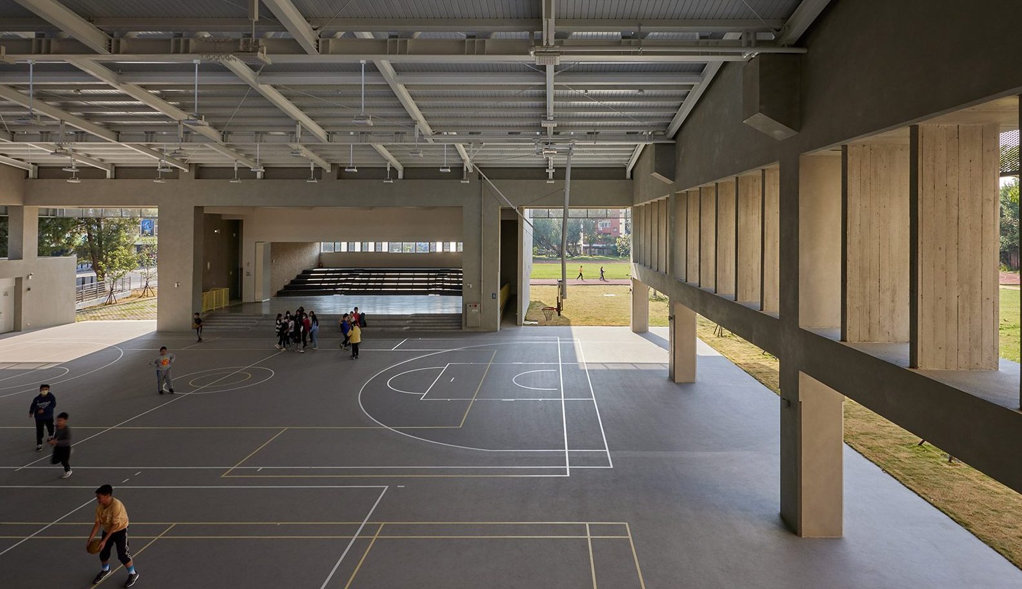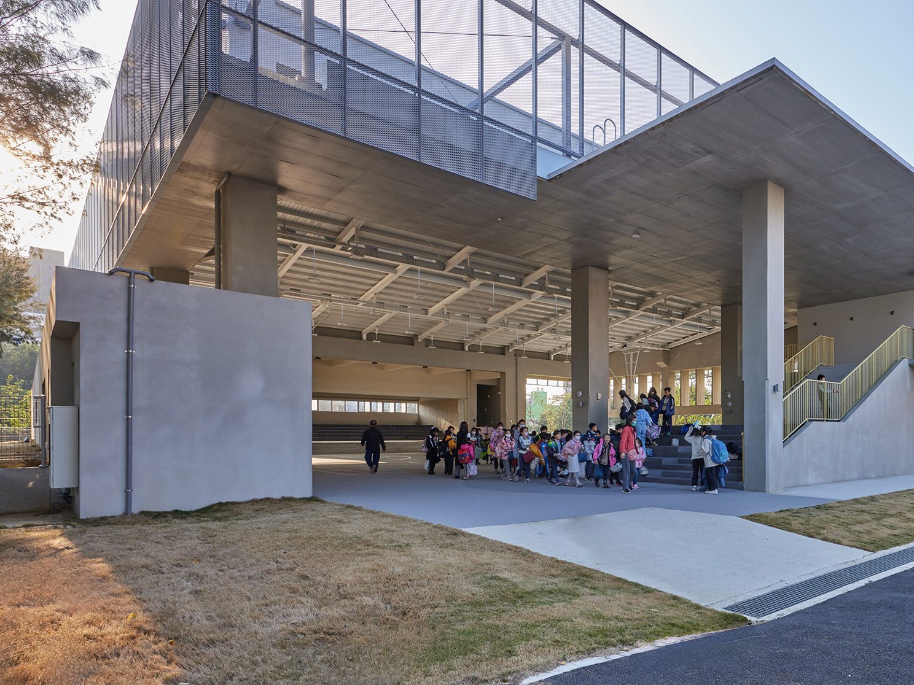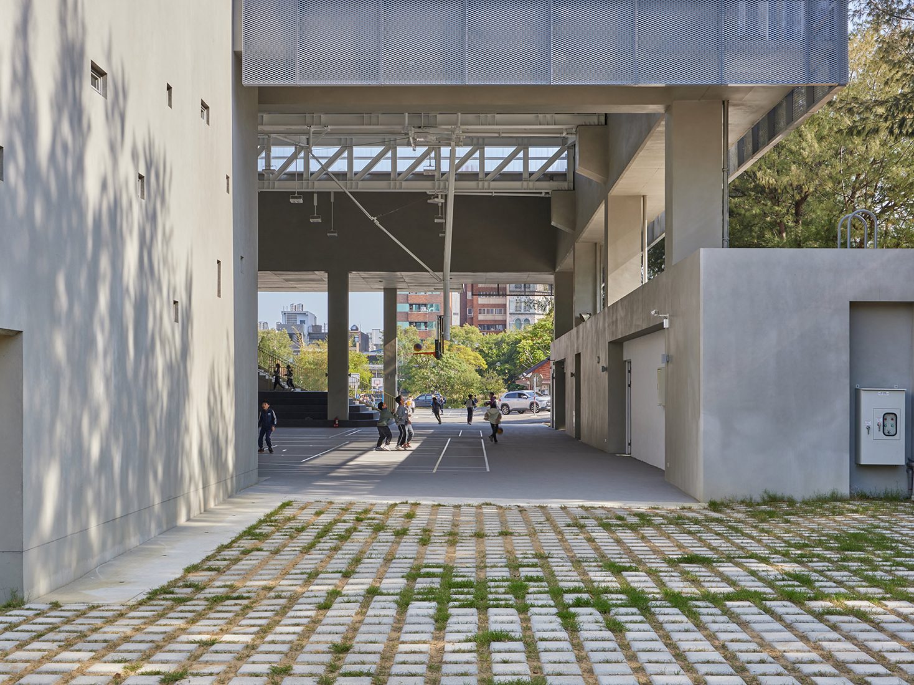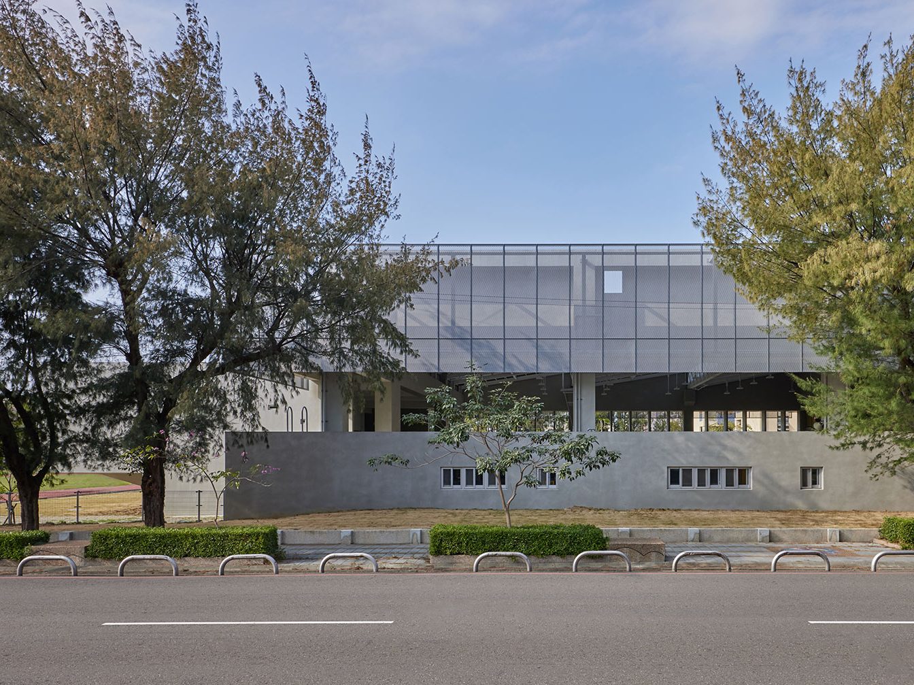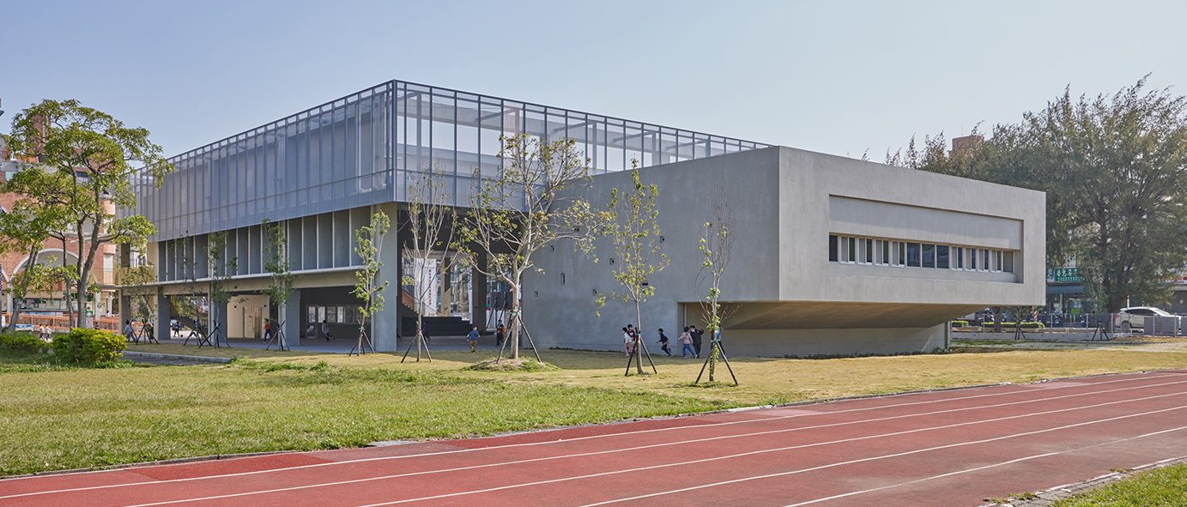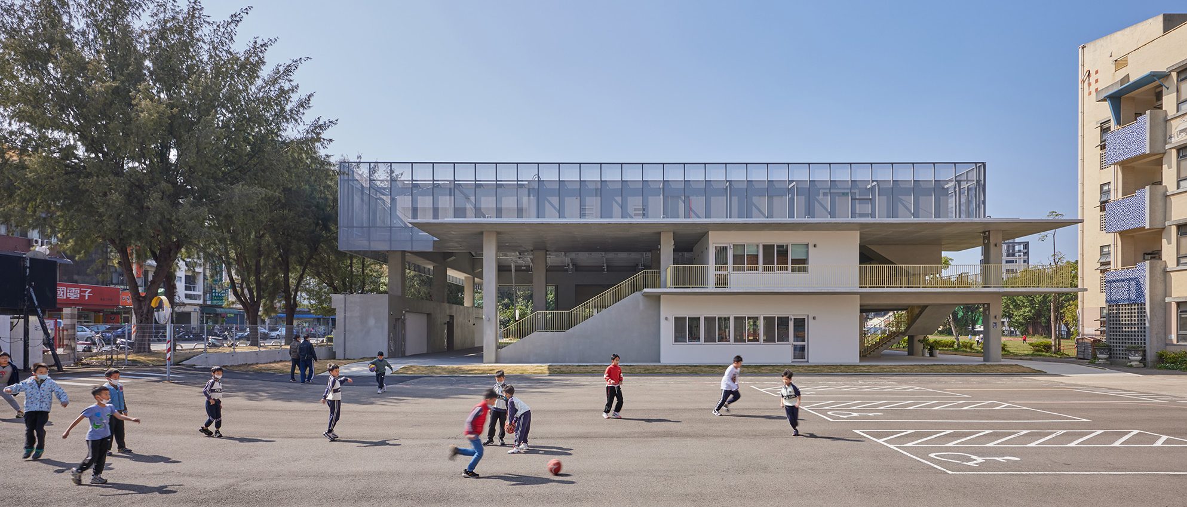沒有窗戶的體育館
在國小校園的生活中,體育館往往是封閉的活動場館,我們企圖打開邊界,引入光、空氣、水、植物等自然因素做為陪伴孩童運動的背景元素,並配合尺度、形體、設備、材料等形式,提供孩童安全舒適的感知環境。當中我們提供一個舒適好用的大屋頂空間,同時能夠滿足校園的日常課程和大型活動,體育課、球隊練習與賽事、園遊會、畢業典禮等等;更可以成為竹蓮周邊的活動據點,諸如辦鄰里大會,辦桌等活動。滿足不同生活事件的使用需求,連結鄰里與學校的關係。通風、開放的活動中心在後疫情時代中,更能符合大眾群體活動對健康的需求。
空間中的虛與材料使用的實
多功能活動中心以三個不同機能的量體搭配一個大的頂棚為主的組合。量體配置的考量是以人的動線為重點,以及配合環境中大自然的變化:陽光、空氣、雨水的投射、流通、灑落,因而形成最後的排列組合。因此建築外在視覺造型並非設計時特別琢磨的部分,而是因應思考活動本身而自然長出的樣態。構築部分減少過多裝飾材,讓結構成為空間中很重要的表現,一般需要使用磁磚等裝飾性材料的部分,大部分都使用樂土或水泥粉光,減少過度裝飾材的花費,讓結構體完成空間的最大化。
減少指令、增加引導
並非刻意營造體育場館氛圍,而是讓使用空間的人們能自然而然形成各種活動聚集,過往的體育場館還是會讓校園中的孩童會有種必須要通過申請才能使用的制式化空間,且有很明確的入口意象去指引人們進入,但我們反而是希望減少進入空間的指示,使建築與人的對話是輕鬆且寫意的。因此期許孩子即便是下課十分鐘短暫的時間內,也可以任意自由的使用多功能活動中心,即使一面牆或一根柱子,孩子也能形成遊樂的場域。藉由淡化球場的氛圍感,讓即使是短暫通過空間的行人,也能感受到建築與環境的共融,帶來通透、自在的體感。
A gymnasium without windows
In the life of elementary school campuses, gymnasiums are often closed activity venues. We try to open the boundaries and introduce natural elements such as light, air, water, and plants as background elements to accompany children's sports, and coordinate with scale, shape, equipment, and materials and other forms to provide children with a safe and comfortable sensory environment. We provide a large, comfortable and usable rooftop space that can accommodate the daily courses and large-scale activities of the campus, such as physical education classes, team practices and competitions, garden parties, graduation ceremonies, etc.; it can also become an activity base around Zhulian, such as holding neighborhood meetings, holding tables and other activities. Meet the needs of different life events and connect the relationship between neighborhoods and schools. Ventilated and open activity centers can better meet the health needs of mass group activities in the post-epidemic era.
The virtuality in space and the reality in the use of materials
The multi-functional activity center is a combination of three volumes with different functions and a large ceiling. The consideration of the volume configuration is based on the movement of people and the changes in nature in the environment: the projection, circulation and spillage of sunlight, air and rain, thus forming the final arrangement and combination. Therefore, the external visual shape of the building is not a specially considered part during the design, but a shape that grows naturally in response to the thinking activity itself. Reduce excessive decorative materials in the construction part, making the structure a very important expression in the space. Generally, parts that require the use of decorative materials such as tiles are mostly made of clay or cement powder, reducing the cost of excessive decorative materials and making the structure Complete the maximization of space.
Reduce instructions and increase guidance
It is not to deliberately create the atmosphere of a sports venue, but to allow people who use the space to naturally gather for various activities. In the past, sports venues still gave children on campus a standardized space that they had to apply for to use, and there were many A clear entrance image guides people to enter, but we hope to reduce the instructions for entering the space so that the dialogue between the building and people is relaxed and freehand. Therefore, it is expected that children can freely use the multi-functional activity center even within ten minutes after class. Even a wall or a pillar can form a playground for children. By diluting the atmosphere of the stadium, even pedestrians passing through the space for a short time can feel the integration of the building and the environment, bringing a transparent and comfortable feeling.
