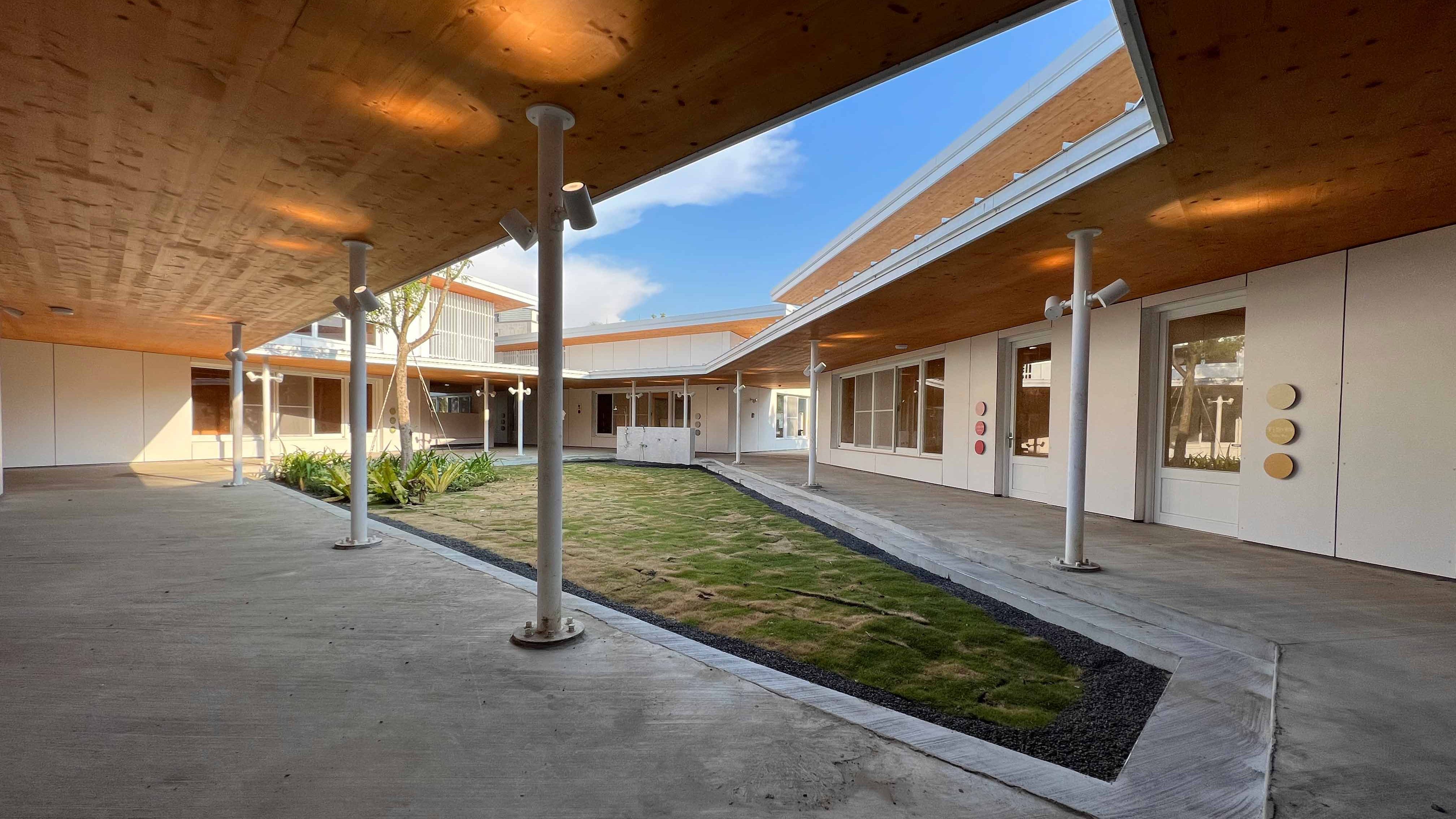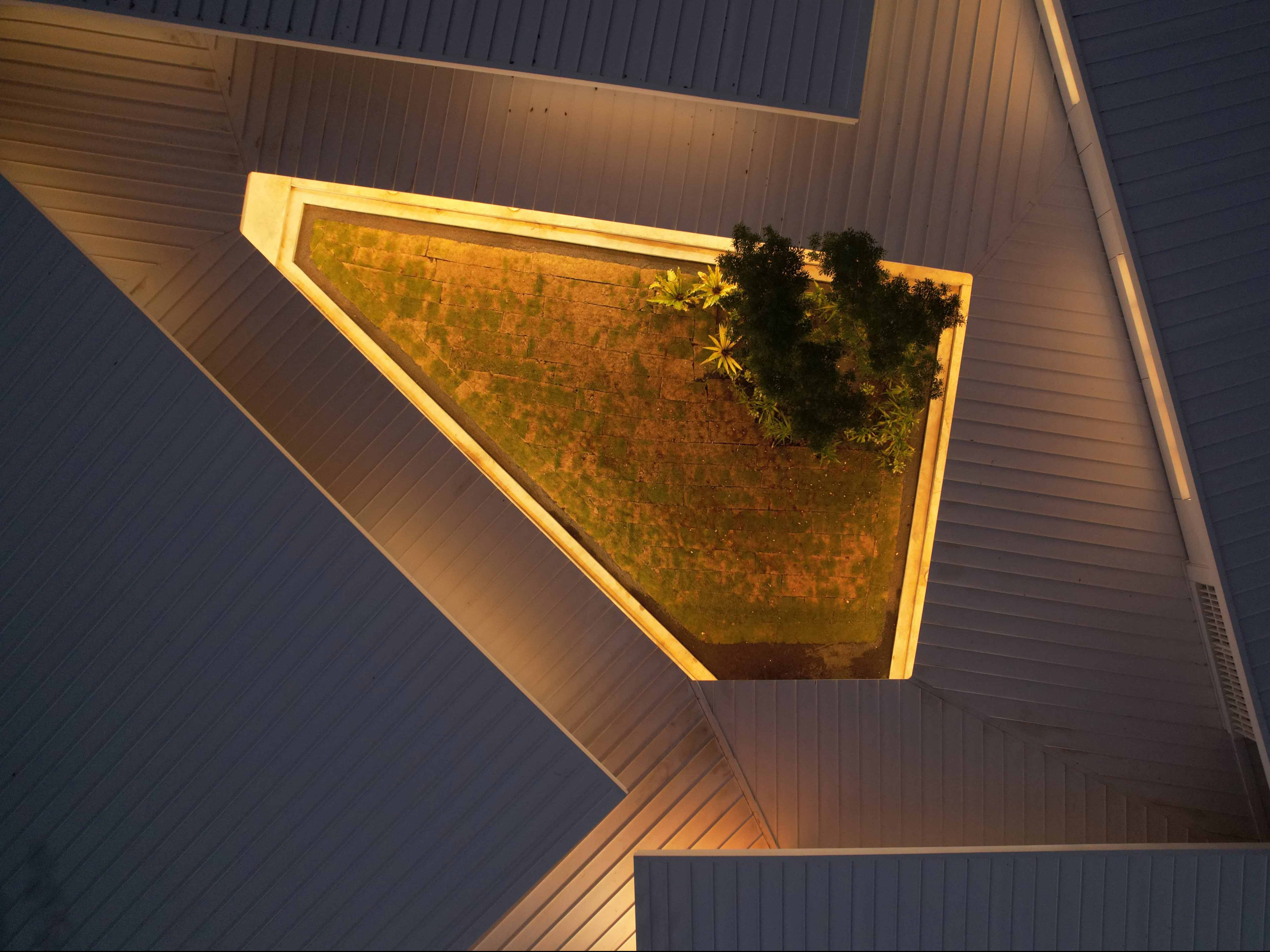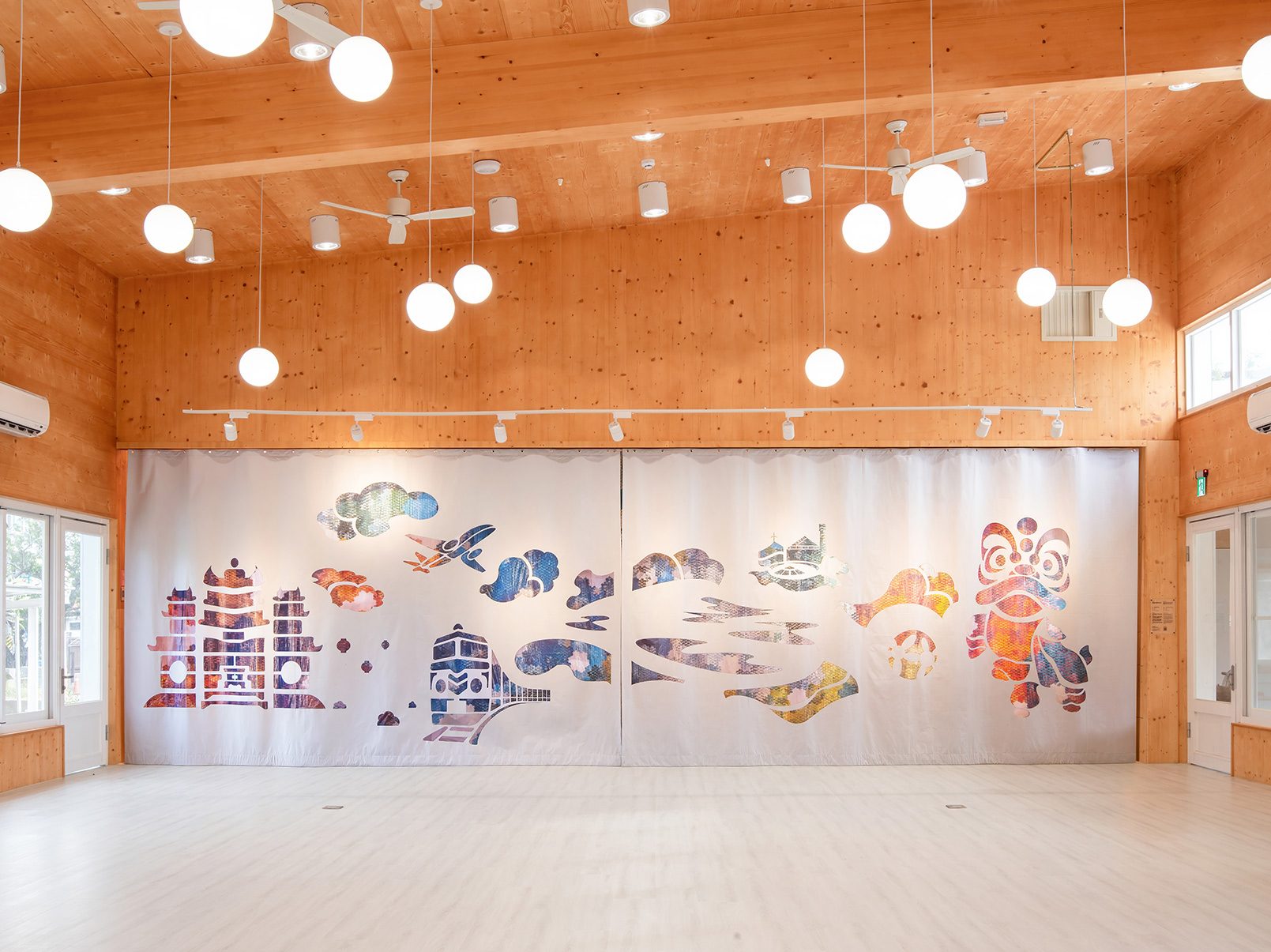百年小學中的幼兒園
創立於1915年的臺南文賢國小,縱貫線鐵路旁百年來教育了世代的仁德人。學校鄰近二仁溪,校園長久為淹水所苦。基地位在校園東北角,為不等邊五邊形,設計上我們保留基地上的大樹,基地中央抬高一公尺,空間上我們讓四個矩形量體貼著基地方向,圍繞出幼兒園的內院草地,呈現像是小星星的平面配置。
幼兒教育空間
過去的教育空間多有著清楚上下層級的架構;今日我們希望以去層級、網絡式的空間,支持孩子們主動探索。全在地面層的空間佈置,教保員都能看到孩子,孩子們能自在地親近自然。班級前方面對內院草地,後方是班級後院,種菜養小動物;量體間的開口對應了基地上的大樹。入口棟是行政辦公室,另一棟為室內大型活動空間。
CLT木構造
競圖時事務所提出木構造方案,呼應低碳永續。特別感謝校方、教育局與教育部的支持,本案成為臺灣第一座以CLT直交集成板為主要構造的公有建築。設計上為四個木構矩形盒子,構造上直觀易施作。兩班之間的用水空間為RC,木構造RC墩座為一公尺,有效控制成本與解決防水問題。CLT直交集成板自重輕、強度高、能夠準確預製且現場迅速組裝。875平方公尺的建築面積,營造廠專業有效率,木構組裝僅一台四十五噸吊車、五位組裝人員、二十五個工作天完成。
參與式設計
室內教學空間發揮了CLT優勢,板牆結構直接外露,呈現溫潤質感,隔熱保溫效果極好,讓室內呈現冬暖夏涼;壓低的室外簷廊給予孩子包覆感,能安心地在半戶外空間探索。這都是與校方共同討論、與營造夥伴一起創造的理想教學氛圍。校園內入口校銜與班級門牌,是孩子們手寫創作。本案的公共藝術,藝術家卓彥廷融會了地方特色,以孩子的律動轉化為色彩,創作了屬於文賢獨一無二的舞台大幕。在這座幼兒園中,孩子們都是參與者,希望透過建築能讓孩子們了解到自身擁有讓這個世界更美好的能力。
A kindergarten in a century old local school
Established in 1915, Tainan Wun-Sian Elementary School has stood beside the railway for a century, educating generations of locals. The campus has long suffered from flooding. Located at the northeast corner of the campus, the kindergarten site forms an irregular pentagon. The design intention is to preserve the trees on the site, elevate the central area by one meter, and place four rectangular volumes oriented along the site's directions, creating an inner courtyard.
Children educational space
20th century educational spaces often feature in clear hierarchy; Today, we aspire to create a non-hierarchical, networked space that encourages children to initiate their exploration toward where they are. As classrooms are on the ground, the kindergarteners can keep an eye on the children all the times, allowing children to explore freely with guardians. The courtyard in front of the class is where children play and make friends. The backyard is for gardening and keeping pets. The entrance building houses administrative offices, while another building serves as a large indoor activity space. Here, children at this kindergarten can discover and create together with their peers.
CLT mass timber structure
In viewing the climate change, a CLT structure has been proposed from competition phase. We are gratefully to have the support from the client and the central government, making this project Taiwan's first public building primarily constructed with cross-laminated timber (CLT) panels. The design consists of four timber rectangular boxes, offering straightforward and intuitive construction. The restrooms between the classrooms are built with reinforced concrete (RC) and the base of the CLT panels are raised by one meter, which help to effectively manage costs and address waterproofing issues. CLT panels are lightweight, high performance, prefabricated accurately, and assembled quickly on-site. With a building area of 875 square meters, the contractor executed professionally and efficiently, with just one crane, five workers, and 25 days to complete.
For our first mass timber design, we used four rectangular wooden boxes to accommodate the needs of a kindergarten, with the only non-rectengular panel being the corridor that connected the four volumes. Later, at the Pingtung Industrial Park Service Center, we had the opportunity to design the second mass timber building. This time, we added a diagonal line in the middle of the rectangular volume of the service center, fully utilizing the potential of CLT (Cross-Laminated Timber) panel walls and prefabrication.
Participatory Design
Indoor spaces maximize the benefits of CLT, utilizing exposed panel walls that offer a warm, textured feel and excellent thermal insulation, ensuring year-round comfort. The canopy provides a sense of enclosure, encouraging children to engage with nature. These features were developed collaboratively with our client and the contractor to cultivate an optimal learning atmosphere. The logos at the school entrance and classroom doorplates are handcrafted by the children themselves. The public art, designed by artist Yen-Ting Cho, reflects local history and translates children's rhythms into vibrant colors, creating a distinctive stage curtain for Wun-Sian. In this kindergarten, children actively participate, and through architectural design, we aim to empower children to recognize their ability to contribute to a better world.


