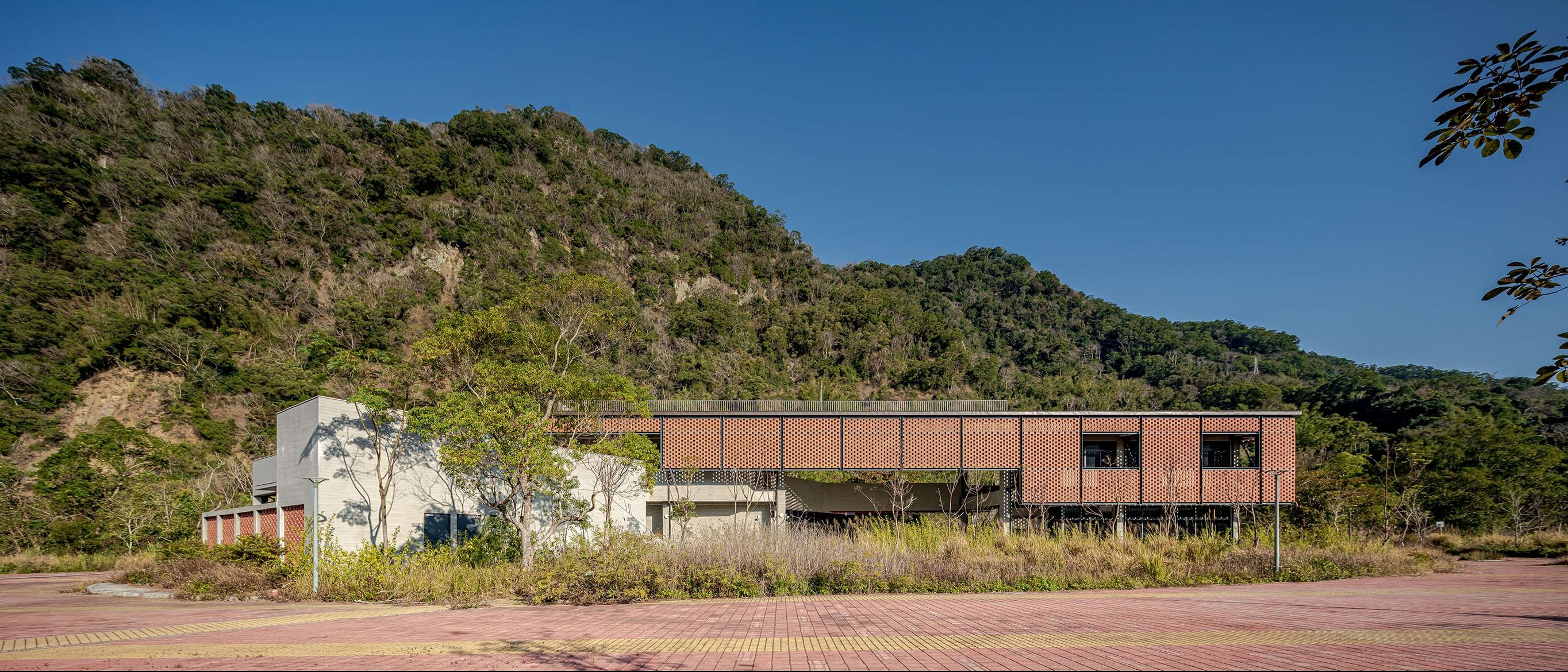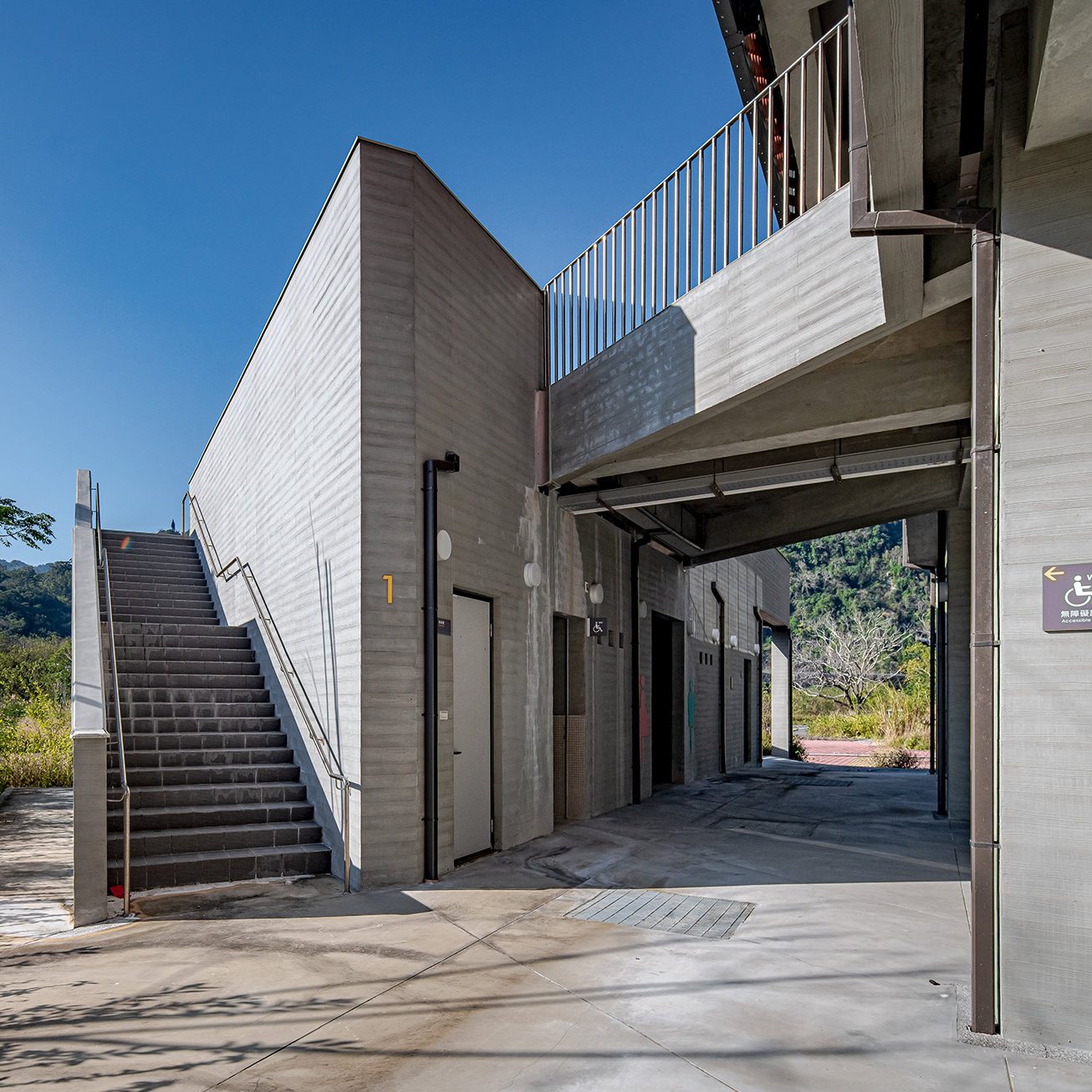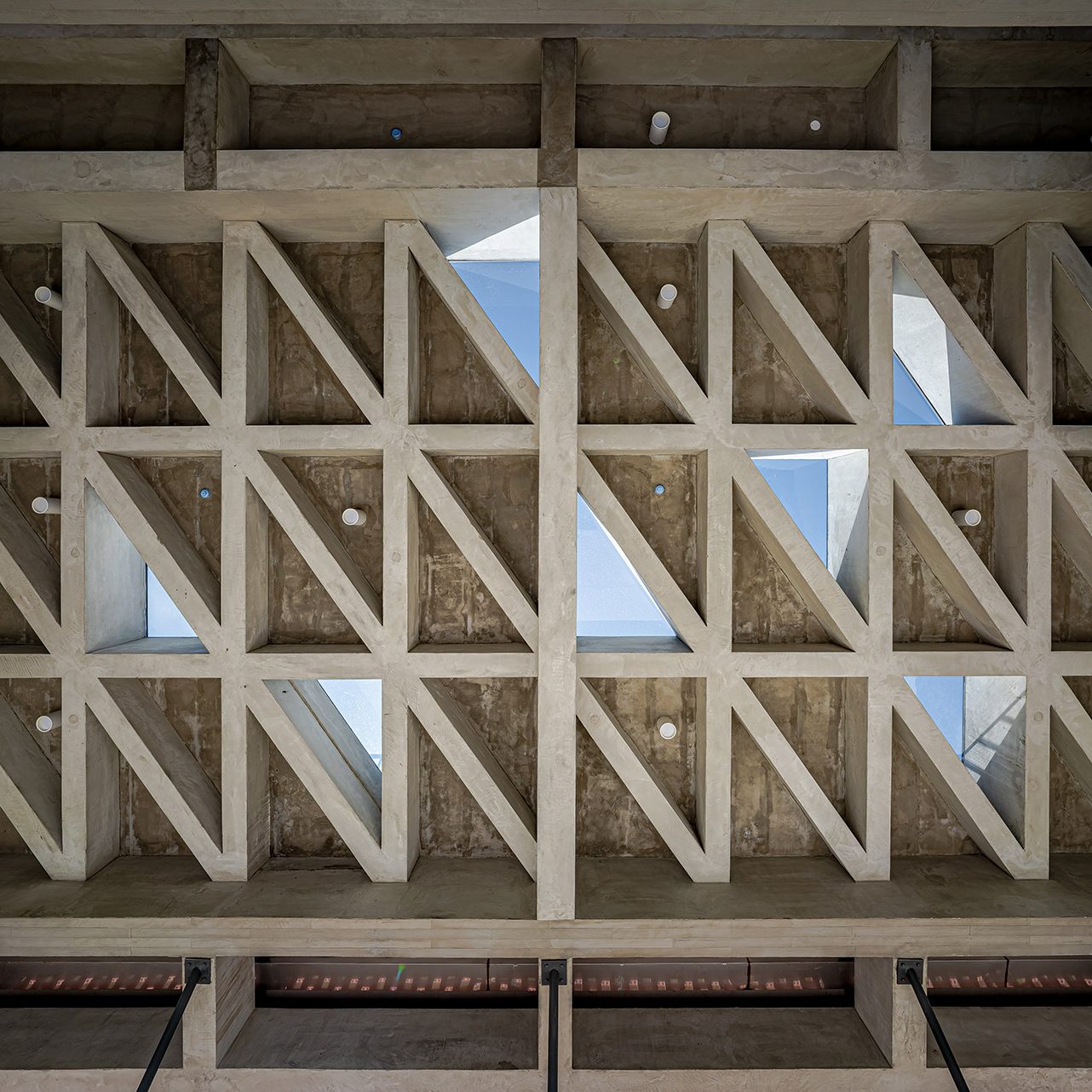遊客中心坐落於苗栗公館的客家文學花園,以在地客家聚落與礦業文化為觀光基礎。基地位處後龍溪山谷之間,四周視野遼闊,向山處臨櫻花景觀步道;向谷處與出礦坑歷史現場隔溪相望,造就了此建物連結自然與人文景觀的使命。建築試著弱化空間量,以觀景的角度切入,扮演基地中瞭望山及河谷景像、匯集旅客與村落既有活動的媒介。
本案跳脫以客家文化既定形象為建築形態之轉譯,將基地以更宏觀的尺度剖析,定義兩道指向景觀與文化場景的軸線。其一平行於山、谷,並延續至福德村,作為建築主體座向的依據,使其坐享背山望谷的開闊景觀,並側向與村落連接、相望。其二參照夏至太陽軌跡,將礦坑歷史景觀及本案西北側文學館計畫興建處串聯為一線,作為地面層的動線主導。
建築以一個大屋頂及數個幾何形量體構成,強化軸線對於視線及行為的引導,並滿足空間的使用型態。建築以配置回應自然與歷史的壯闊,以人造物的指向性引導遊客察覺地在之美。
軸線展現於景觀步道、半戶外通廊至室內或再次穿越至室外的途徑中,並使空氣、光線、風及既有生態能延續。建築核心為一大跨距的半戶外廣場,以大屋頂下方的「空」容納活動的交會及事件自然發生的可能性。軸線的幾何關係同樣反映於結構上,以三角形的格子樑系統克服跨距。
建築透過材料,隱諱地揣摩客家文化於空間質感的再現。木紋模板混凝土帶來石牆堆砌的厚實感。垂吊陶磚構成的透空帷幕,除了回應傳統客家伙房的質感記憶,更透過孔洞捕捉陽光沿軸線升落時的光線變化,強化自然之美於此案中的主導地位,帶出以基地周圍文化、景觀、活動自主構成的在地之美。
The Tourist Center is located in the Hakka Literature Garden in Gongguan, Miaoli, and is based on the local Hakka settlements and mining culture for tourism. Situated in the valley of Houlong River, the site offers expansive views, with a cherry blossom scenic trail to the mountains and a view of the historical mining sites across the river, embodying the mission of connecting natural and cultural landscapes. The architecture aims to minimize spatial mass, focusing on a perspective that emphasizes the scenery, serving as a medium for observing the mountainous and valley views and integrating visitors with the existing activities of the village.
This project breaks away from the conventional architectural interpretation of Hakka culture, analyzing the site on a larger scale and defining two axes oriented towards the landscape and cultural scenes. One axis runs parallel to the mountains and the valley, extending to Fude Village, which informs the building's orientation to enjoy broad mountain and valley views, while connecting and facing the village. The other axis follows the summer solstice sun path, linking the historical mining landscape with the planned literary center site to the northwest, guiding the circulation on the ground level.
The building consists of a large roof and several geometric volumes, reinforcing the axes to guide views and actions, while accommodating required spatial functions. The architecture responds to the vastness of the natural and historical context, using the directional qualities of the structure to guide visitors in appreciating the beauty of the place.
The axis is expressed through scenic pathways, semi-outdoor corridors leading to indoor spaces, and pathways that traverse back to the outdoors, allowing air, light, wind, and existing ecology to flow seamlessly. The core of the building is a large-span semi-outdoor plaza under a grand roof, creating an open space for activities to converge and events to naturally occur. The geometric relationships of the axes are also reflected in the structure, with a triangular truss system overcoming the span.
Through the choice of materials, the architecture subtly embodies the texture and essence of Hakka culture. The use of fair-faced concrete evokes the solidity of stacked stone walls. A suspended ceramic brick screen wall responds to the tactile memory of traditional Hakka houses, and its transparency capture the changing sunlight along the axis, highlighting the dominance of natural beauty in this project. This design accentuates the local beauty formed by the culture, landscape, and activities surrounding the site through the overall layout.





