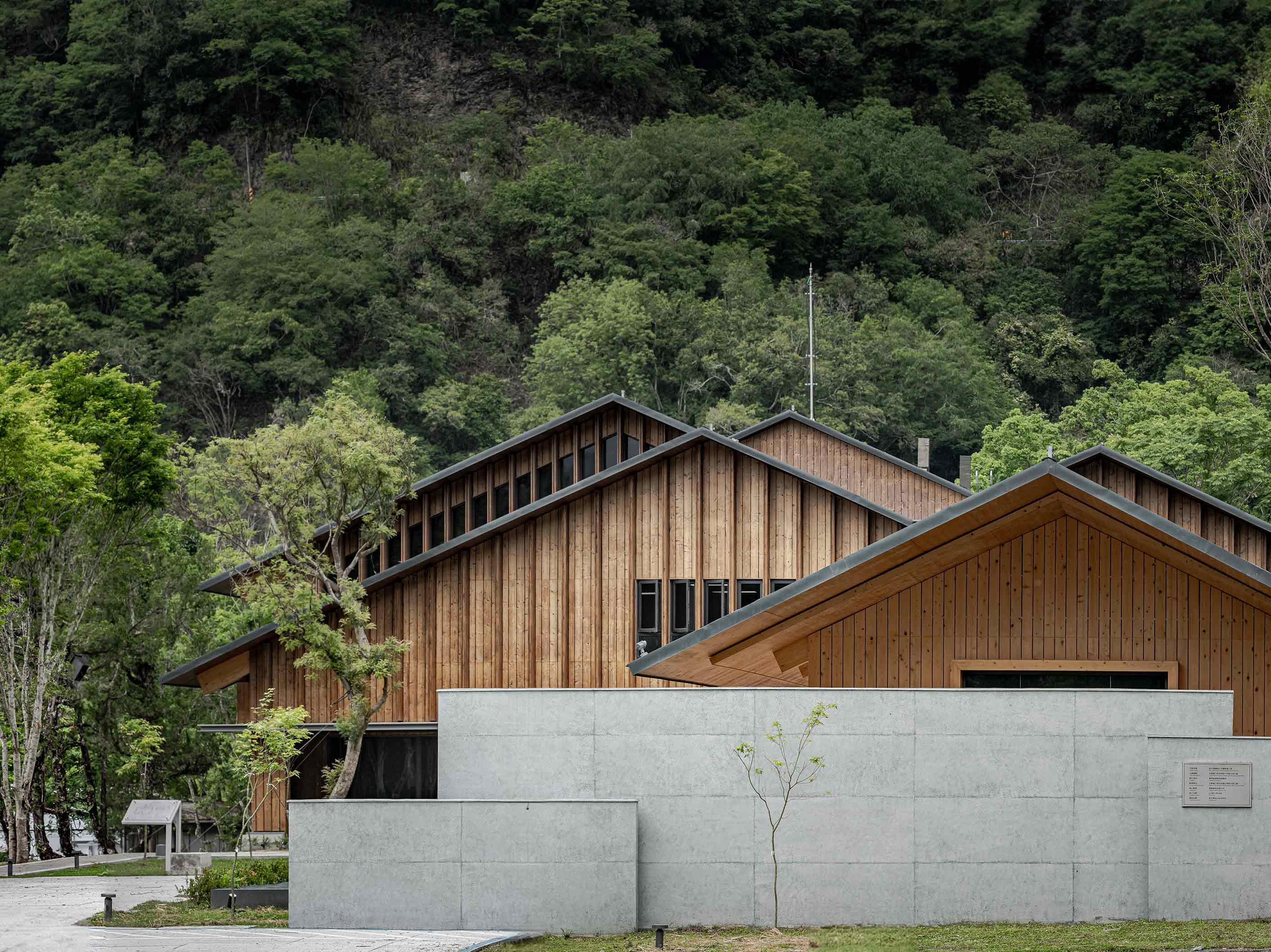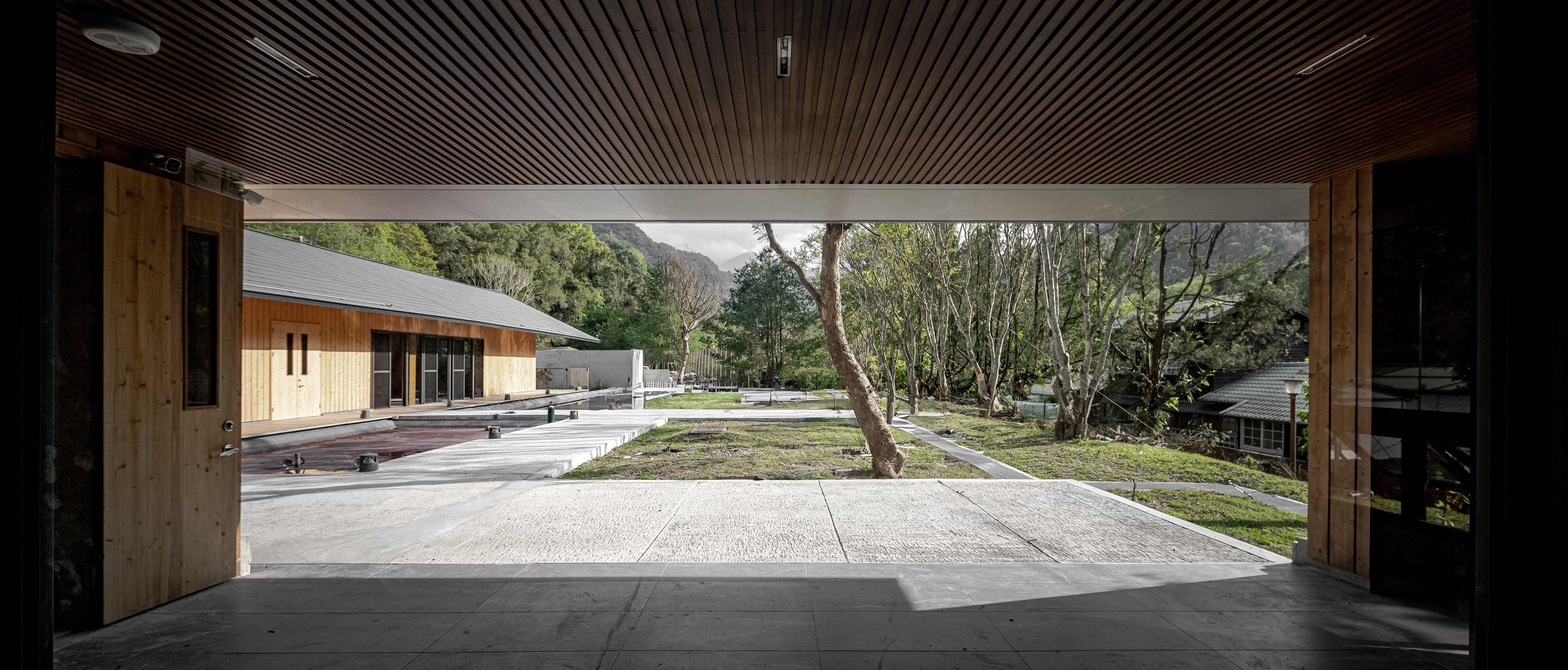延曆寺,位於京都府與滋賀縣交界的比叡山上,是日本極為重要的宗教場域。傳說織田信長為了在世人面前立威,一把火燒了它。延曆寺原本就擁有日本宗教界崇高的地位,多了這傳奇歷史更加引人好奇。走入山中尋覓其所在,從台階緩步而下,巍巍寺院隱身於高聳杉林中,厚重卻不顯霸道、緊密而不覺侷促。溫柔法喜充滿,建築與自然對話千年。
歷來我們的設計案都在都市環境裡,始終沒機會挑戰自然。早先鎩羽而歸的嘉明湖山屋競圖,三天兩夜身處山林裡的潛移默化,是一次深刻的自省旅程。來到萬大,要在這安靜場域中置入相對不小的建築量體,我認為應該是謙遜的型態。
設計之初,建築計畫分成大小兩棟量體是好的開始。進入前院,右邊是立在沉砂滯洪池上的環境教育中心接待空間。隔著景觀薄水池塑造其獨立性,也順道遮掩滯洪池不得不的粗暴。刻意出挑伸展的斜屋頂,以較低的姿態面對周遭。退讓出前院讓較大的量體沒入林中。山牆朝向入口建立正面性,但也壓低前段斜屋頂減少高度的進逼。用外廊轉圜大門方向,讓大家進入室內空間之前能多一次情緒變換。被動式設計而產生的木質遮陽,垂直線條再一次削減建築量感。依照分割建立開窗邏輯,所以全案唯一大窗是退縮在地上一層外廊的內立面,讓會客接待區與戶外有更緊密的連接。其他開窗面積為了保留辦公室儲藏櫃容量,只能謹慎計算符合採光通風條件。一二樓都有的穿廊成為休憩場所並切分不同屬性的空間,東西側各一的大玻璃帷幕引入尺度親切的內院綠意。
Enryaku-ji, located on Mount Hiei at the border of Kyoto and Shiga Prefecture, is an extremely important religious site in Japan. Legend has it that Oda Nobunaga, in order to establish his authority in front of the public, set fire to it. Enryaku-ji already held a lofty position in the Japanese religious realm, and this legendary history only adds to its intrigue. Walking into the mountains to seek its presence, descending the steps slowly, the towering temple hides amidst the towering cedar trees, imposing yet not domineering, dense yet not constricting. Gentle serenity fills the air, as architecture converses with nature over millennia.
All of our design projects have been situated within urban environments, affording us little opportunity to engage with the challenges posed by nature. The earlier unsuccessful attempt at the Chiaming-Lake Mt-House competition, spending three days and two nights immersed in the mountains, was a profound journey of introspection. Coming to the Wanda area, to insert a relatively substantial architectural volume into this quiet domain, I believe it should maintain a humble appearance.
At the outset of the design, dividing the architectural program into two different-sized masses was a good start. Upon entering the front courtyard, on the right stands the environmental education center situated atop the sedimentation pond. Separated by a thin water feature, it asserts its independence while conveniently concealing the necessity of the sedimentation pond. The deliberately extended sloping roof adopts a lower posture in relation to its surroundings. Yielding the front courtyard to allow the larger mass to penetrate into the forest. The gable facing the entrance establishes a sense of frontality but also lowers the height of the sloping roof in the front section. Using the exterior corridor to redirect towards the main entrance, providing an emotional transition before entering the interior space. The passive design of wooden sunshades further diminishes the sense of bulkiness with vertical lines. Following a logic of segmented window placement, the only large window in the entire scheme is recessed into the inner facade of the ground-level exterior corridor, creating a closer connection between the reception area and the outdoors. Other window areas must be carefully calculated to meet lighting and ventilation requirements while retaining office storage capacity. The corridors on the first and second floors become resting places and divide different types of spaces, with large glass curtains on the east and west sides introducing a welcoming sense of scale to the inner courtyard greenery.





