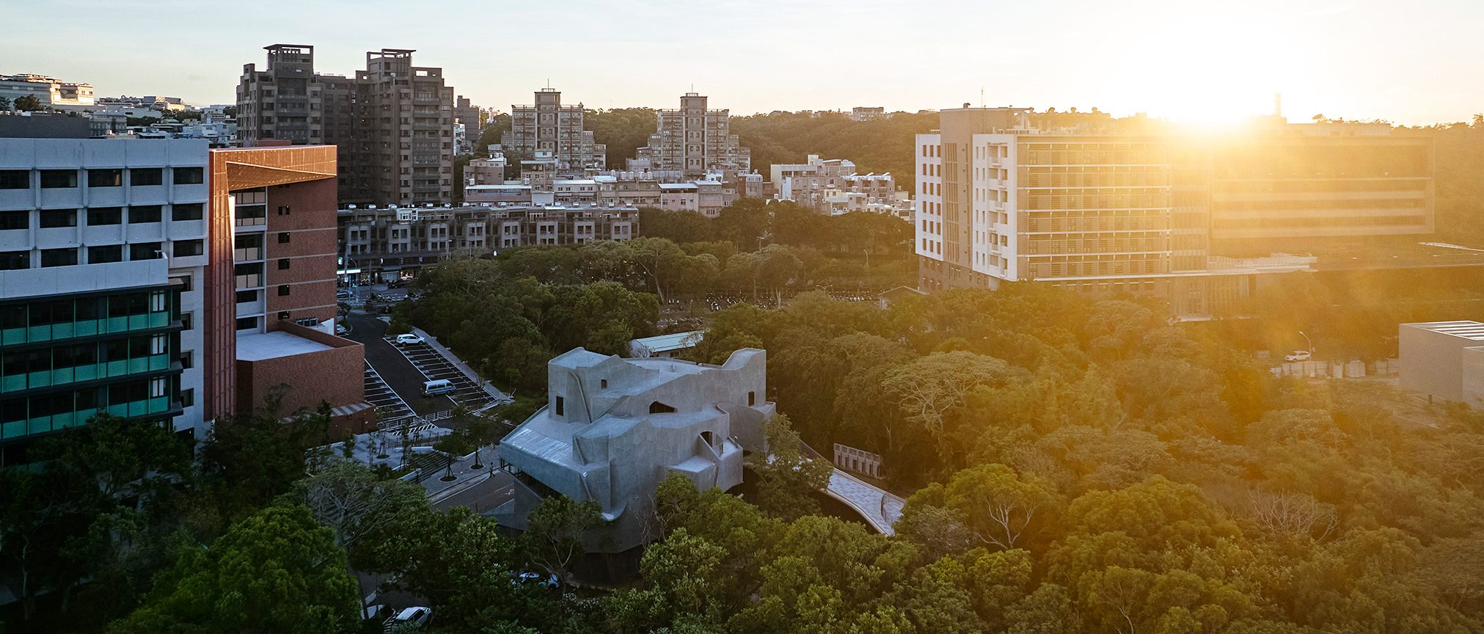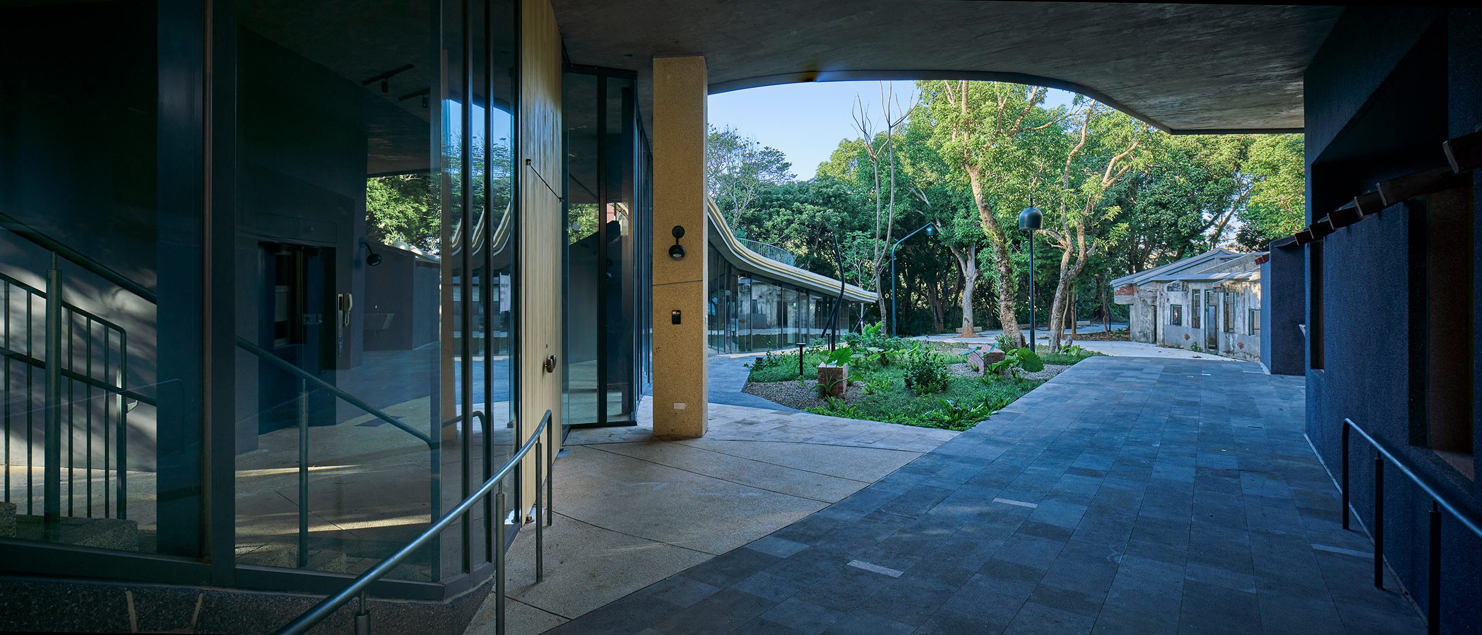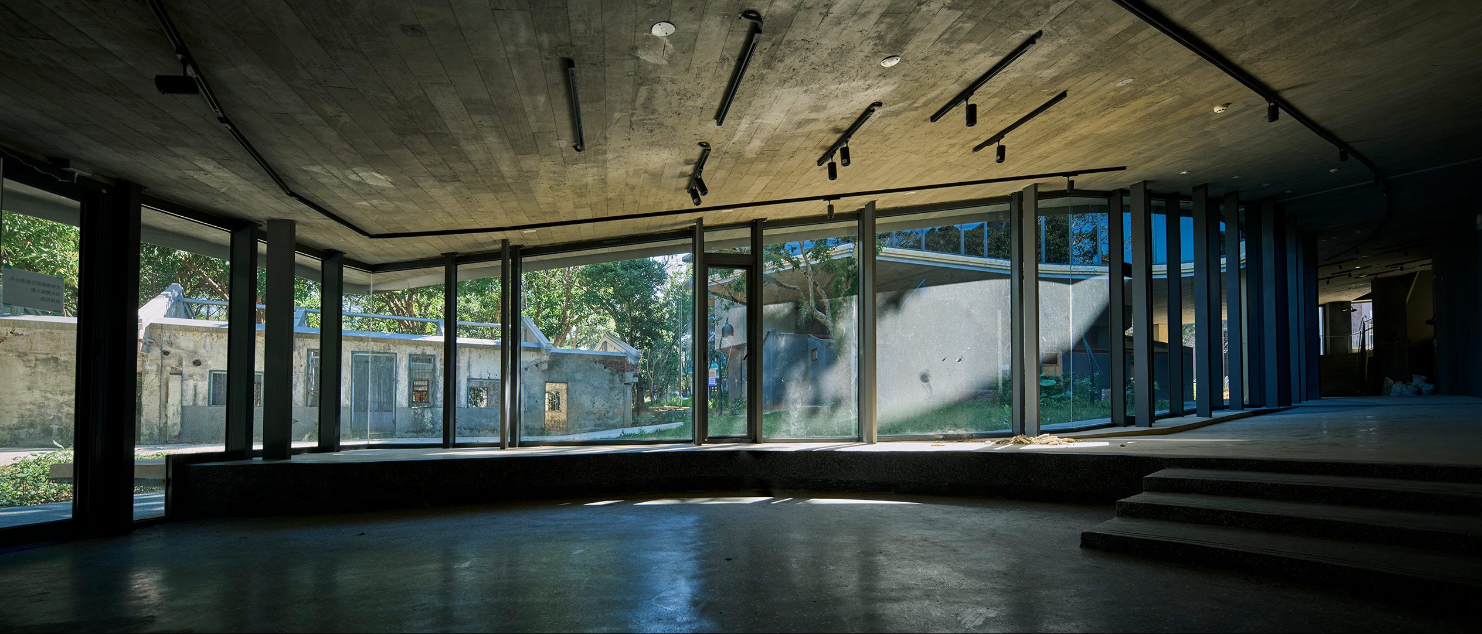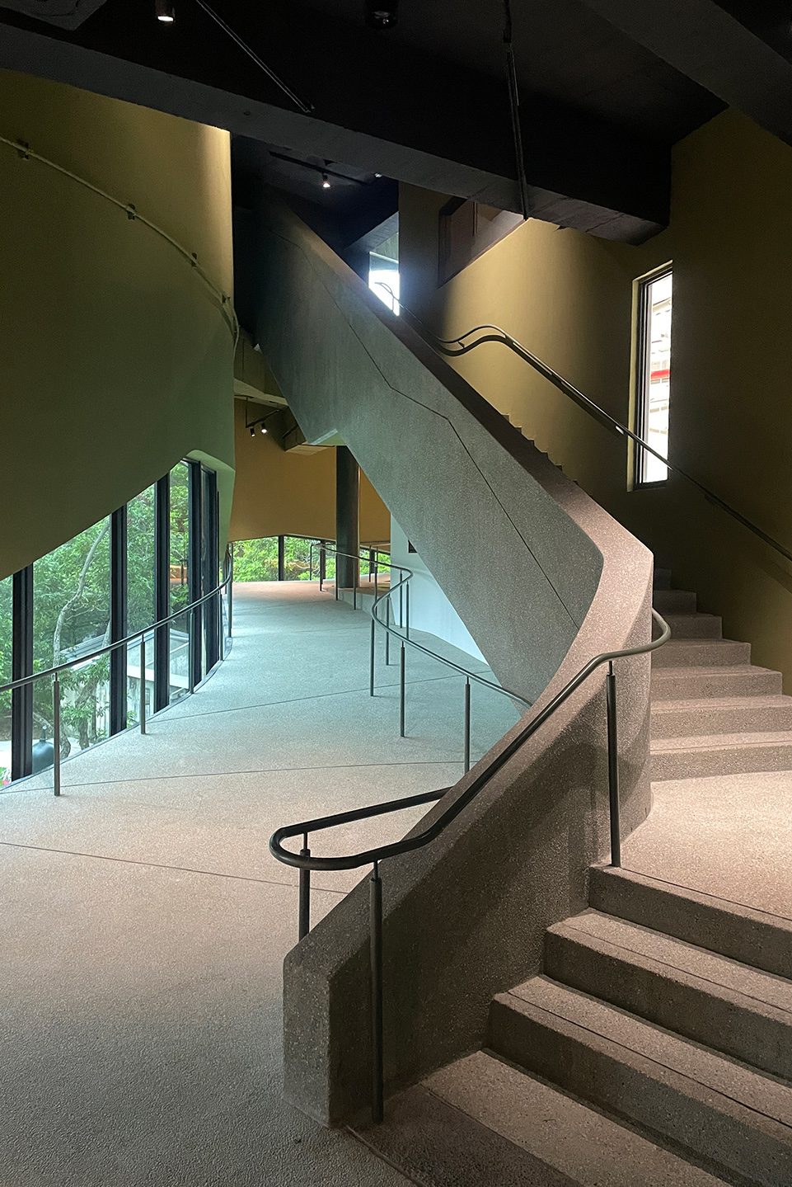記憶中第一次見到楊儒賓和方聖平教授,好像是和陽明一群熱愛荒野的朋友自在大聊人生的場合。很會養蝴蝶的方敎授問我們可不可能走出宜蘭,幫他們想想累積在家、在研究室、還有清大圖書館⋯⋯從各地不只是日本二手市場收集來的大量書畫如何照顧?而且方便未來世代研究、欣賞、思考。
一向尊敬,文字、書畫不受物質限制的穿透力。在時間面前,建築幫得上忙不如說更可能被啟發。從他們充滿膽識的對話和溫柔的相處,很難不開心嚮往:設計將不至只是形式、光影⋯⋯想捕捉那幽微的浪漫及深知如何成事、無形的拿揑、清澈開闊、似曾相識⋯⋯。近代史與蝴蝶?讓更多人看見不曾看見的臺灣。
那時已經有雲門的經驗在前,同事們也陸續住來新竹兩三年⋯⋯又一個註定的久別重逢?
最終落腳的範圍,是從多年前清大學生曾帶我去過、他們會去拜拜的土地公廟再往南行、循小逕、一個旁有河谷、老三合院的樹林。
在這充滿知識分子的大學,無論要改變什麼都是敏感的,現地的大樹必然重要,現場有很多不尋常年紀的蓮霧和構樹,直覺和老樹做朋友一定會想出些什麼。
而三合院該修還是該拆已經爭議二十幾年,校景觀委員會通過了我們溫柔的建議:不要太用力,輕鬆的陪老太太愉快的走到最後⋯⋯減輕已經撐不太下去的負擔,細心保護還可以的部分。
在老屋三合院旁找到樹木較少的地方作為文物典藏庫房的位置,安放建築的核心。這個文學性的核心外面一定要有多層空間保護,不直接面臨不確定的氣候。展間和研究室包被保護著庫房,用原本林間小徑的位置來蓋長長的、自由的、再現放大的、不必典藏品原件的展覽空間,就減少了很多對樹木的影響。
有機的新建築從原本向西的三合院左側伸手環抱展開,向北迎向森林形成公共尺度的新三合院,而向南則自在的探出森林邊緣,融入成排的路樹,提供從環南校園主要大道、教育大樓及園區寶山社區望向校園的樸素風景,誰都可以被中庭精神性的林間留白吸引,緩步鑽進靜謐深刻的自然。
As far as I remember, I first met Ru-Bin Yang and Professor Sheng-Ping Fang during a casual gathering with a group of wilderness-loving friends from Yang Ming University. Professor Fang, who specializes in raising butterflies, asked if we could think of any way to take care of his vast collection of paintings and calligraphy that he accumulated at home, his office, and the university’s library. These works were sourced from diverse places, including the secondhand market in Japan, which needs to be preserved for future generations to study, appreciate, and reflect upon.
I have always admired how text, paintings, and calligraphy can transcend the limitations of its materiality. When it comes to the issue of time, architecture may become a source of inspiration instead of offering a solution. Inspired by their bold conversation and nuanced interactions, I can’t help but aspire to a design that is not merely about forms and lights. I aim to capture the elusive romance, the compositions, the intangible balance, clarity, openness, and a sense of déjà vu. Contemporary history and butterflies? They try to reveal an undiscovered Taiwan to more people.
At that time, we had already gained experience from the project with the Cloud Gate, and my colleagues have been successively working in Hsinchu for almost three years. Isn’t this a destined reunion?
The final settlement of this project was an area I had visited years ago with a few students from Tsing Hua University. Heading south from the Temple of God Land, following down the path, we found a grove beside streams and an old three-sided courtyard house.
Among this campus brimming with intellectuals, changing anything requires delicate touches. The large trees on the site are important, as these wax apple trees and paper mulberries are uncommonly old. I had a hunch that something would definitely surface by itself as long as we made friends with the old trees.
The debate about whether to maintain or tear down the traditional courtyard house has been going on for the last two decades. Eventually, the Campus Landscape Planning Committee accepted our gentle proposal: to let this old lady enjoy a graceful journey to its end touch. We want to alleviate to ease the burden on the aging structure while carefully preserve what could still endure
We identified a spot with fewer trees near the courtyard house for the storage facility, placing the core of the building here. Steeping in its literary significance, this core must be wrapped with multilayered spatial protection from uncertain climates. Exhibition and research rooms encircled the storage facility. We built the exhibition rooms along the original forest trails, creating long and flexible curatorial spaces that allow for the reinterpretation, display, and magnification of the works, unbounded by the limitations of storage functionality. This would decrease the impact on the surrounding woods.
The organic new structure extends from the west-facing original courtyard house, embracing the site to the left and opening northward toward the forest, forming a new public courtyard. To the south, it gently ventures beyond the forest’s edge, blending seamlessly with rows of roadside trees. This creates a modest yet inviting campus landscape visible from the main avenue of the southern campus, the Education Building, and the Baoshan community. The central courtyard was left intentionally open and tranquil, inviting anyone to step into its serene and profound connection with nature.
(全文請見《實構築》季刊23期)







