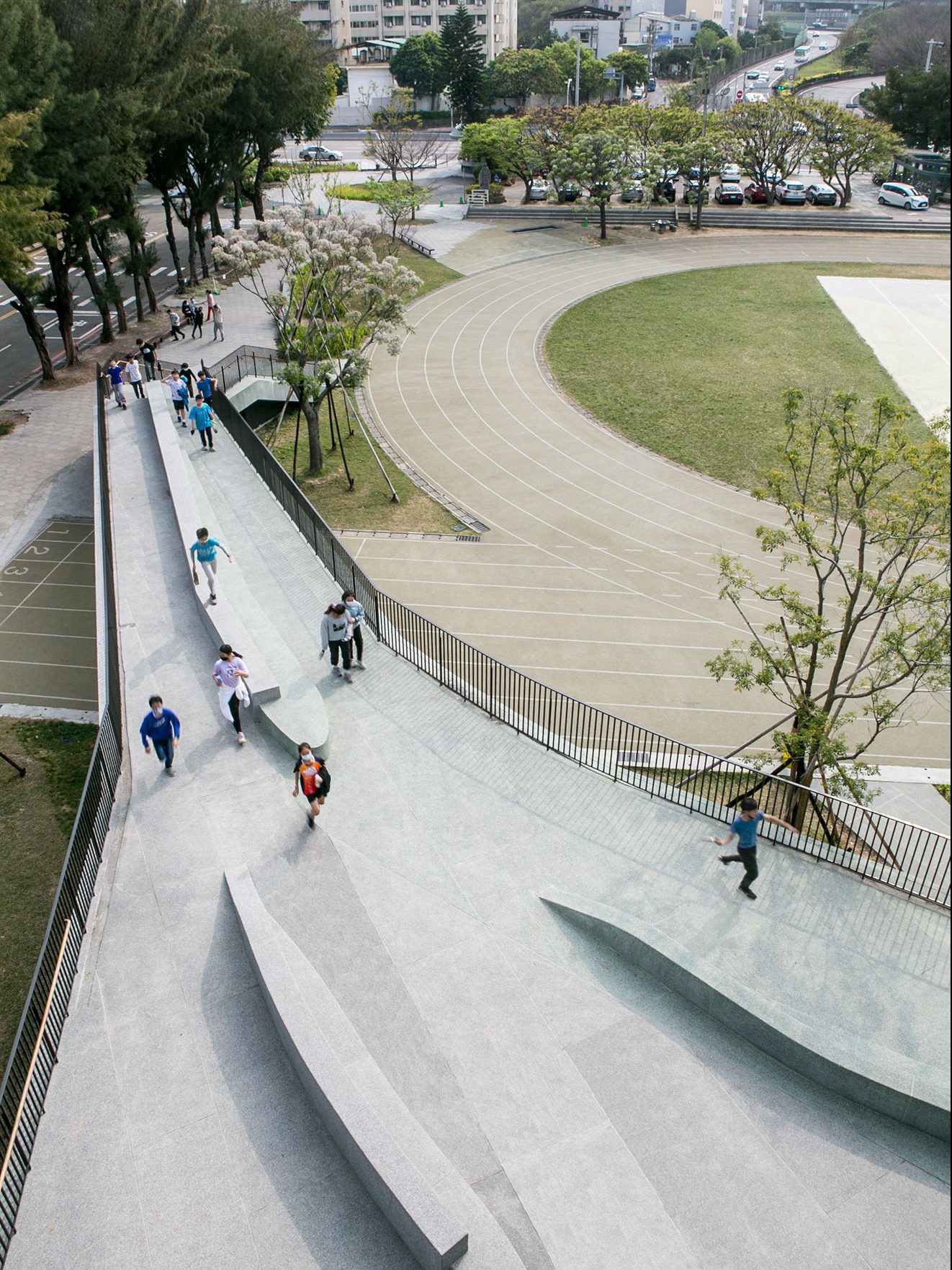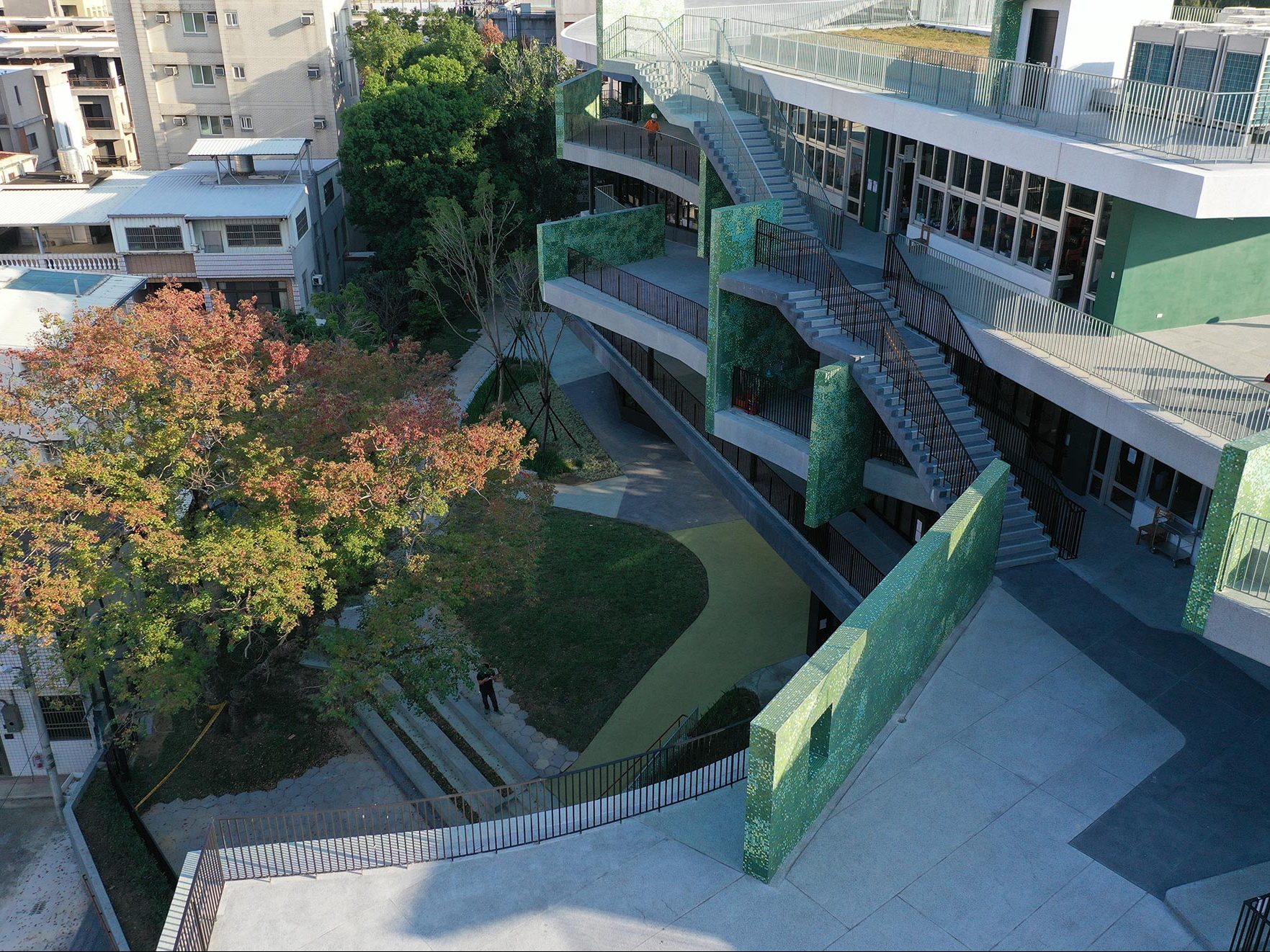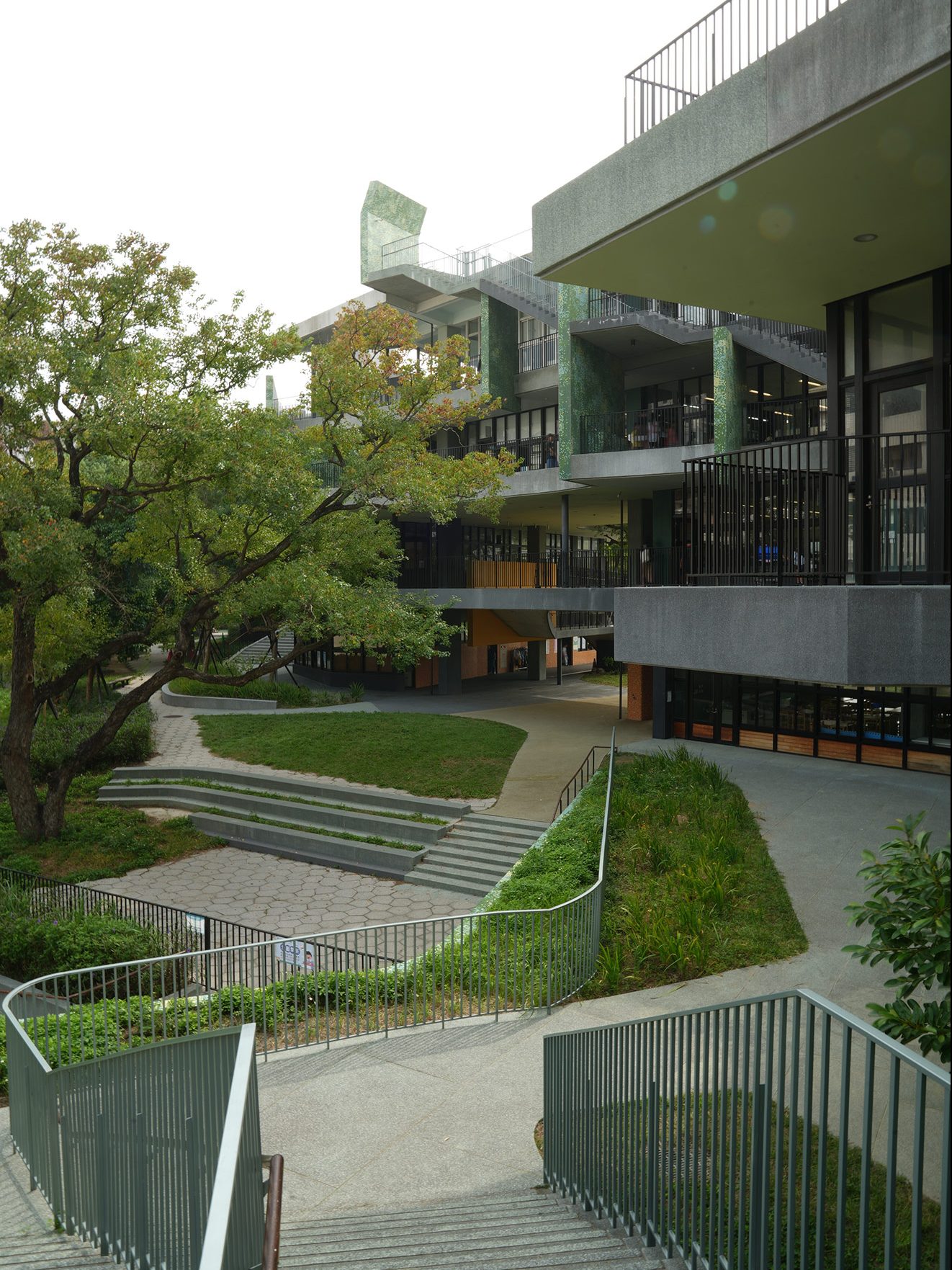百年老校面對定時雍塞的光復路,敲除圍牆讓視覺穿透只是早晚的問題。一併處理淺淺草原,顏色不受慣性限制流動的運動場,群英樓改建最後決定刻意安排放鬆但理性的正面,以俐落的四條水平流動寬板,天真回應交流道迴旋下來的動態視覺暫留。
微微不同,一條條抽象的白,技術整合了樑、版、護欄,約寬140公分很「現代」的與既有鄰棟校舍牽手,拉更長,展開動態城市的漫遊。
讓出既有大樹之間的留白。開放通透的地面,孩子們可以像風一樣自在穿梭。
補充季節強烈變化的喬木與灌木,建築繞著三棵大樹上上下下,刺激「運動、表演與社交」在各種沒有預期的交織下發生。期待孩子們敏感的感受在不同高度、就會直覺感應到不同超現實東區大樓雨後春筍的奇景,立體的戶外及半戶外空間,是無時無刻的創意教室。
拆除大量硬鋪面,打除水泥植栽槽,讓樹根舒展、雨水滲透,有機伸展的出簷引進穿過樹蔭的涼風。
北側面對巷弄的空間策略和面對交流道的南側完全不同,有十五片疊起來形成立體巷弄的綠綠矮牆,把校園大樹「像素化」分散到各層、碎化東北季風。
從教室延伸出有如空中巷弄的戶外直通梯,在四周傳統公寓混搭超高樓的特殊景色中,八個不同尺度自由的平台相約相遇,跑到屋頂菜園,這次遠眺護國神山和交流道反而特別安靜。
北側出門要往下走,校內外2.4公尺的高差,打開後正好調整成戶外階梯劇場,也是混搭色彩豐富尺寸親切的福德廟和社區活動中心廣場的新入口。
只要不是上課的時間,居民就自在進出校園運動,學生放學後會向西沿著這些年和學校討論擠出來分享給城市,做為共同步道的576巷往南走向光復路綠門戶,也可以慢慢地向北走過熟悉的巷弄,經龍山公園回家。
The century-old school, facing the regularly congested Guangpu Road, will eventually remove its walls to create visual openness. The shallow grass field and playground are free from conventional color constraints. For the renovation of Qunying Building, a relaxed yet rational façade was intentionally crafted, featuring four clean, horizontal flowing panels that subtly respond to the dynamic visual motion of the nearby interchange.
Stripes of abstract white merge beams, panels, and railings, each about 140 centimeters wide, embodying a “modern” aesthetic that connects effortlessly with the adjacent school buildings. These extended lines stretch further, inviting a dynamic exploration of the urban landscape.
We decided to leave spaces between the existing trees, to open up a broader ground, allowing children to move freely like a breath of wind.
The building surrounds three trees that shows the shifting of times, stimulating “movement, performance, and intercourse” through unexpected interactions. We expect children could sense the surreal wonder of the East District skyscrapers from different heights. The three-dimensional outdoor and semi-outdoor spaces become creative classrooms, fostering inspirations at all times.
By removing much of the hard paving and demolishing the cement planters, the tree roots can spread, and rainwater can permeate the ground. The branches extending from the eaves invite cool breezes to flow through the shade.
The spatial strategy in the northern alley contrasts with that of the southern side facing the interchange. Fifteen green low walls are layered to create a three-dimensional alley, “pixelating” the trees into every corner of the school and fragmenting the northeast monsoon.
Outdoor straight stairs, resembling an alley in the air, extend from the classrooms. In the unique setting of traditional apartments mixed with skyscrapers, eight platforms of varying sizes come together to form a rooftop garden. From this perspective, the view of the TSMC tech hub and the interchange is especially serene.
Exiting from the northside, the path descends due to the 2.4-meter height difference between the campus and its surroundings. This leads to an outdoor stairway theater, which also serves as the new entrance of the colorful, approachable Fude Shrine and the community activity center plaza.
As long as it’s not during class time, residents could freely enter the campus to exercise. Students can head west, walking along Alley 576, a shared pathway carved out through years of discussions between the school and the city, and continue southward toward the Guangfu Road Green Gateway. They can also slowly stroll northward through familiar alleys and Longshan Park on their way home.
(全文請見《實構築》季刊23期)








