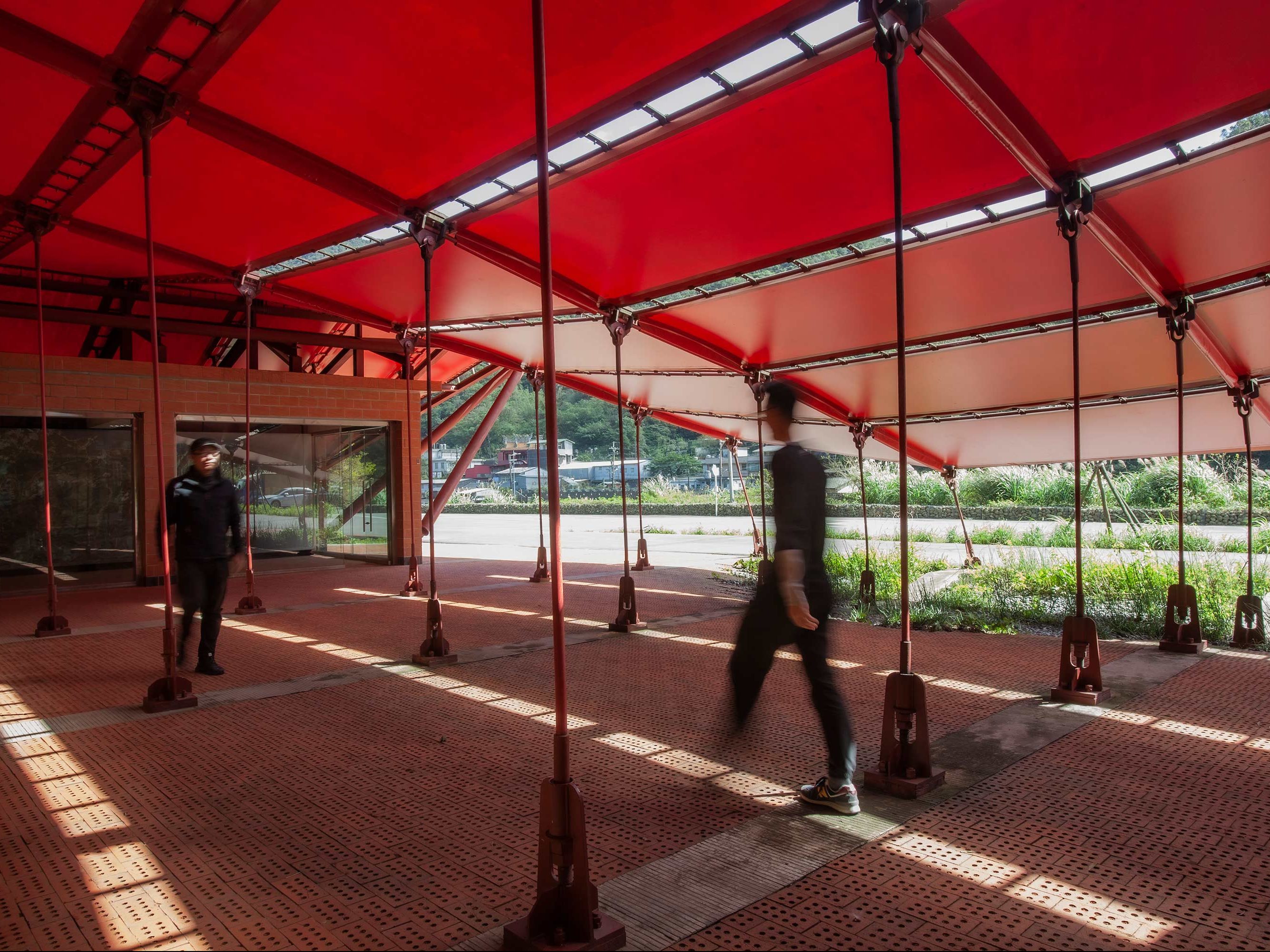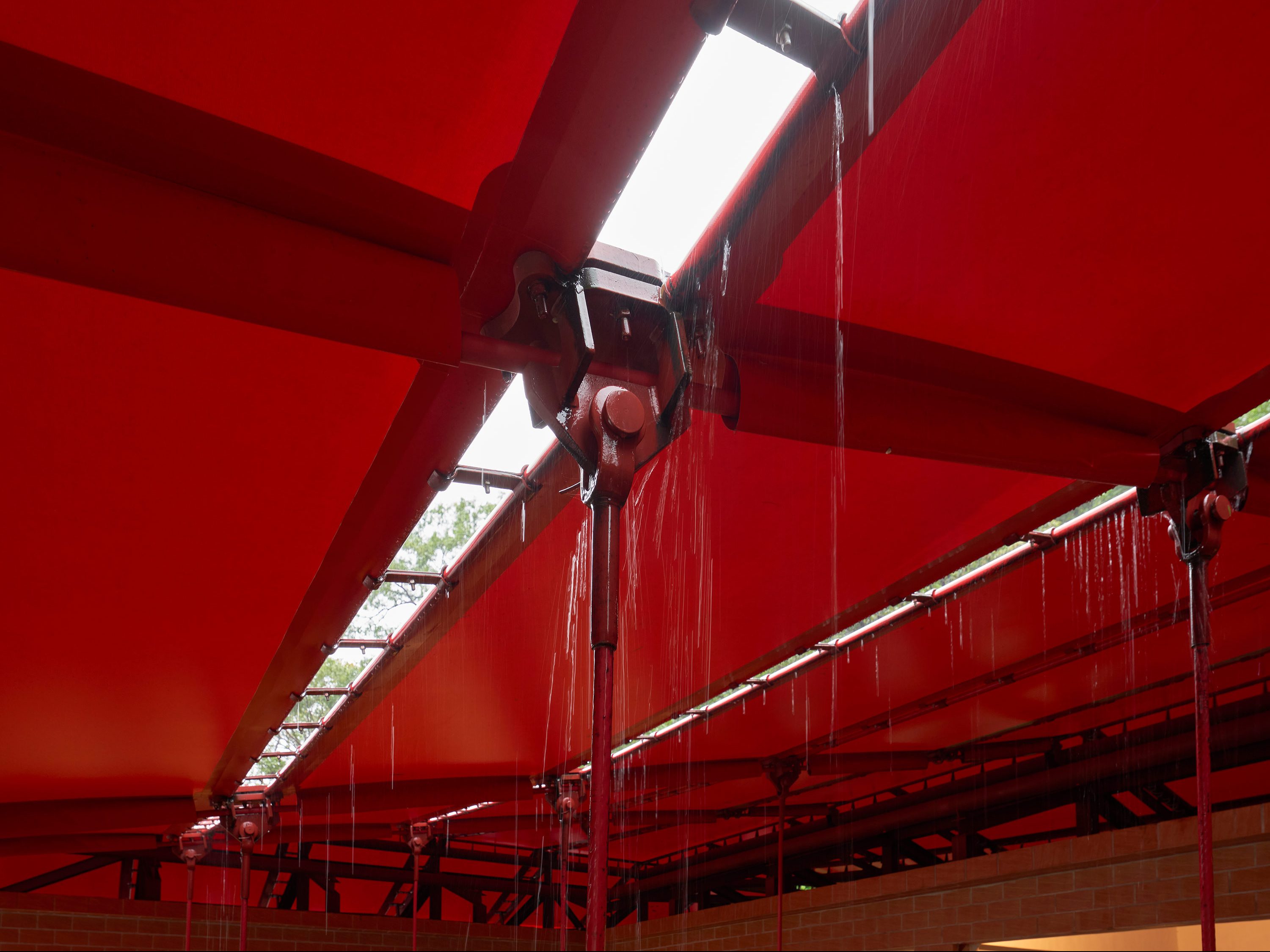A Starting Point: Establishing an Environmental Experience Journey
The Houtong Visitor Center is located at the junction of two century-old corridors—the Tamsui-Kavalan Trail and the Keelung River coal mining belt. Its spatial positioning and characteristics provide the potential to guide regional cultural tourism.
Since the building was not initially designed as an open public facility, it lacks interactions with the surrounding environment. The outdoor spatial arrangement is chaotic and inefficient, and the internal services and exhibition functions are inadequate. As a result, the visitor center has become merely a stopover for tour groups to use the restroom before leaving, failing to fulfill its intended role as an inspiring starting point of a journey.
The goal of this project is to transform the visitor center from a mere "building" into an immersive "place," enhancing public perception of the environment and connecting them with the historical and cultural fabric of the region. Ultimately, it aims to establish a true starting point for an engaging environmental experience journey in the Houtong area.
Reestablishing the Architectural Positioning and Self-Identity
1. Tent - A Shelter for Travelers: Reconnecting with the 19th-Century Tamsui-Kavalan Trail
The architectural appearance is deliberately subdued, employing a lightweight tent-like structure to provide hikers with a resting place during their journey. Inspired by historical references such as Dr. George Leslie Mackay's missionary travels from Tamsui to Yilan in 1873, and Prince Kitashirakawa’s military encampment nearby during the 1895 invasion of Taiwan, the design aims to recapture the enduring imagery of travelers navigating the challenging terrain of the Tamsui-Kavalan Trail.
2. Routes - Transition Between Old and New Railways: Connecting with 20th-Century Railway Development
The former Yilan railway line in front of the visitor center has been redefined and restructured to create a clear pedestrian and bicycle path leading to the old Houtong Tunnel. This spatial reorganization accentuates the visitor center's unique geographical position between the old and new Yilan railway lines, allowing it to become an interpretive storytelling element that reinforces the connection with the site’s historical fabric.
3. Space Definition through Planting Strips and Separation of Pedestrian and Vehicle Circulation
To restore order to the chaotic traffic and spatial use: clearly separating pedestrian pathways, courtyard plazas, and parking areas; relocating the parking area and utilizing elevation differences to minimize visual obstructions; creating a green corridor between pedestrian walkways and roads; implementing permeable paving in the parking areas to reduce runoff.
Opening Up the Building to Transform it into an Experiential Landscape
Through a series of spatial interventions, the visitor center transcends its conventional architectural boundaries, extending indoor activities into outdoor spaces to create a seamless environment. This transformation establishes the visitor center as a climate-responsive structure that embraces the local summer heat and long winter rainy seasons, turning it into a sustainable "climate architecture."
By integrating greenery and fostering harmony with the landscape, the design reveals the verdant mountain backdrop, introduces rain gardens into the courtyard, and incorporates strategic shading elements to modulate sunlight, wind, and rain exposure. Visitors are thus invited to experience the diverse climatic conditions of the region and immerse themselves in its natural essence.
Fostering a Sense of Place in Service and Exhibition Spaces
The east wing exhibition room and the west wing service areas feature transparent glass facades facing the courtyard, ensuring that exhibition content extends beyond the architectural confines. The layout and display design prioritize interaction with outdoor users, enabling the exhibits to correspond with the local ecological and scenic contexts, thereby enhancing the sense of place.
一個起點,架構環境體驗之旅的基礎
猴硐遊客中心位於第一道百年淡蘭古道與第二道百年線基隆河煤礦帶銜接處,具備導引環境敘事、提升文化旅遊的潛力。現有空間缺乏環境對話、戶外配置混亂、內部功能不佳,僅為團客短暫停留處。本案透過空間營造,將導覽點從「建築」轉化為「場域」,深化環境感知,打造猴硐環境體驗起點。
找回建築於環境中的定位與自明性
1. 帳篷——旅人的棲身之所,重繫與十九世紀淡蘭古道路網之關係
弱化建築外觀,採輕巧帳篷提供休憩,呼應1873年馬偕從淡水到宜蘭途經頂雙溪客棧、1895年北白川宮能久親王在澳底露營的歷史。藉由空間視覺形塑,捕捉淡蘭古道旅人印象。
2. 路線——新舊鐵路的轉換之間,感受與二十世紀鐵道發展之空間連結
梳理前方舊宜蘭線路徑,重設成清晰的人行/自行車道,前行接舊猴硐隧道,連結鐵道發展脈絡。
3. 利用植栽帶、人車分道,建立場景層次
重建前方空間秩序,解決混亂的交通與空間:明確分割步道、中庭廣場與停車場;移動停車場並利用高低差減低視覺干擾;創造人行道與道路間綠廊;以透水鋪面處理停車場,減少車道上逕流。
打開建築,轉化為體驗地景的場所
釋放建築量體拘束,使室內行為延伸至戶外,將建築轉為場域。回應當地夏季炙熱、冬季雨季長的特質,成為落實永續的「氣候建築」。擴大綠意融合、顯露山景、引入雨水花園,適度遮擋而非阻絕風、雨、日光,感受在地面貌。
凝聚服務展示空間的場域精神
東廂策展間、西廂服務中心採用通透玻璃面向中庭,使展示內容突破建築框架。設計連結室外中庭使用者,內容對應實際環境生態與景觀,凸顯場域精神。
(全文請見《實構築》季刊24期)



