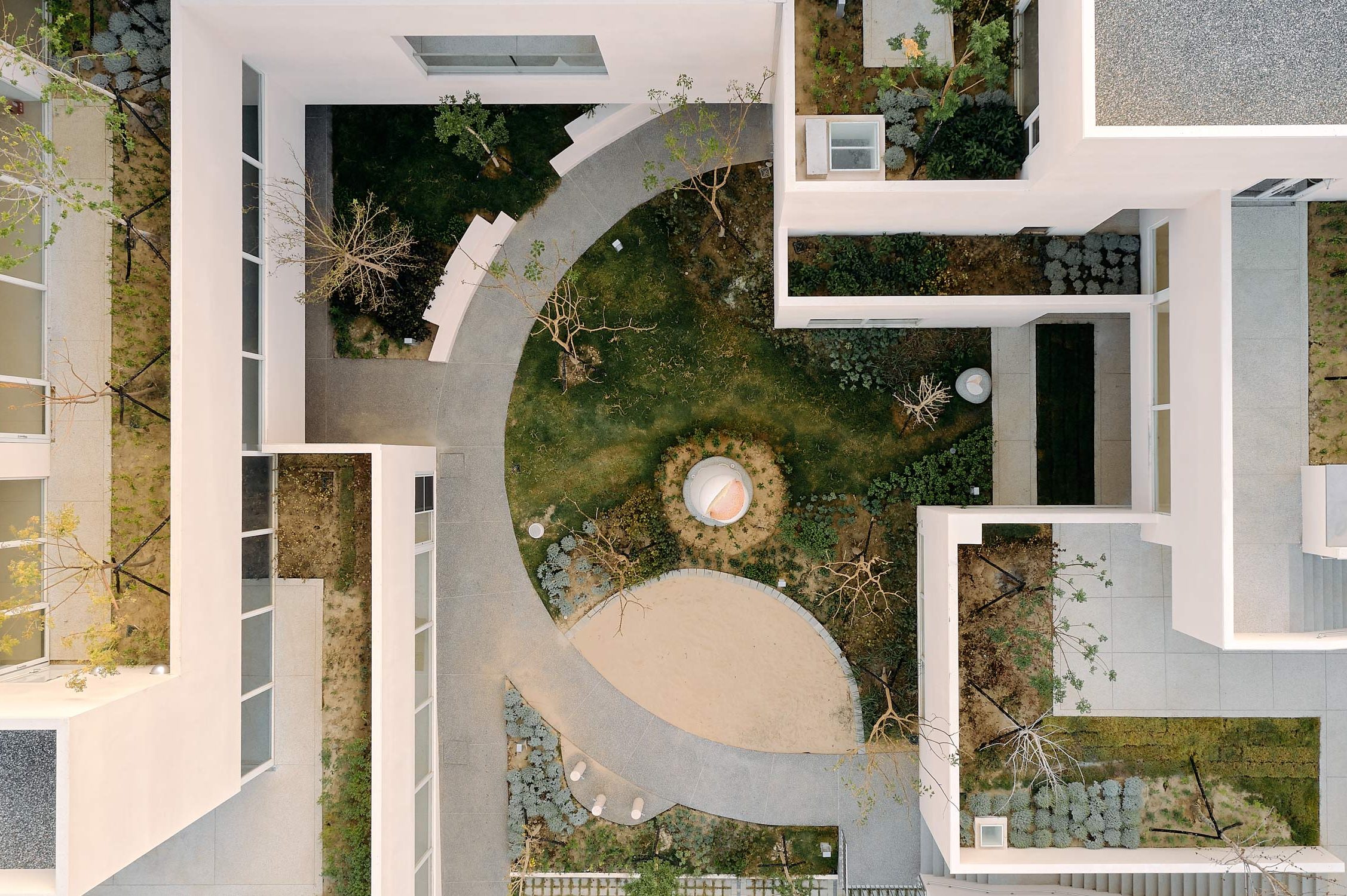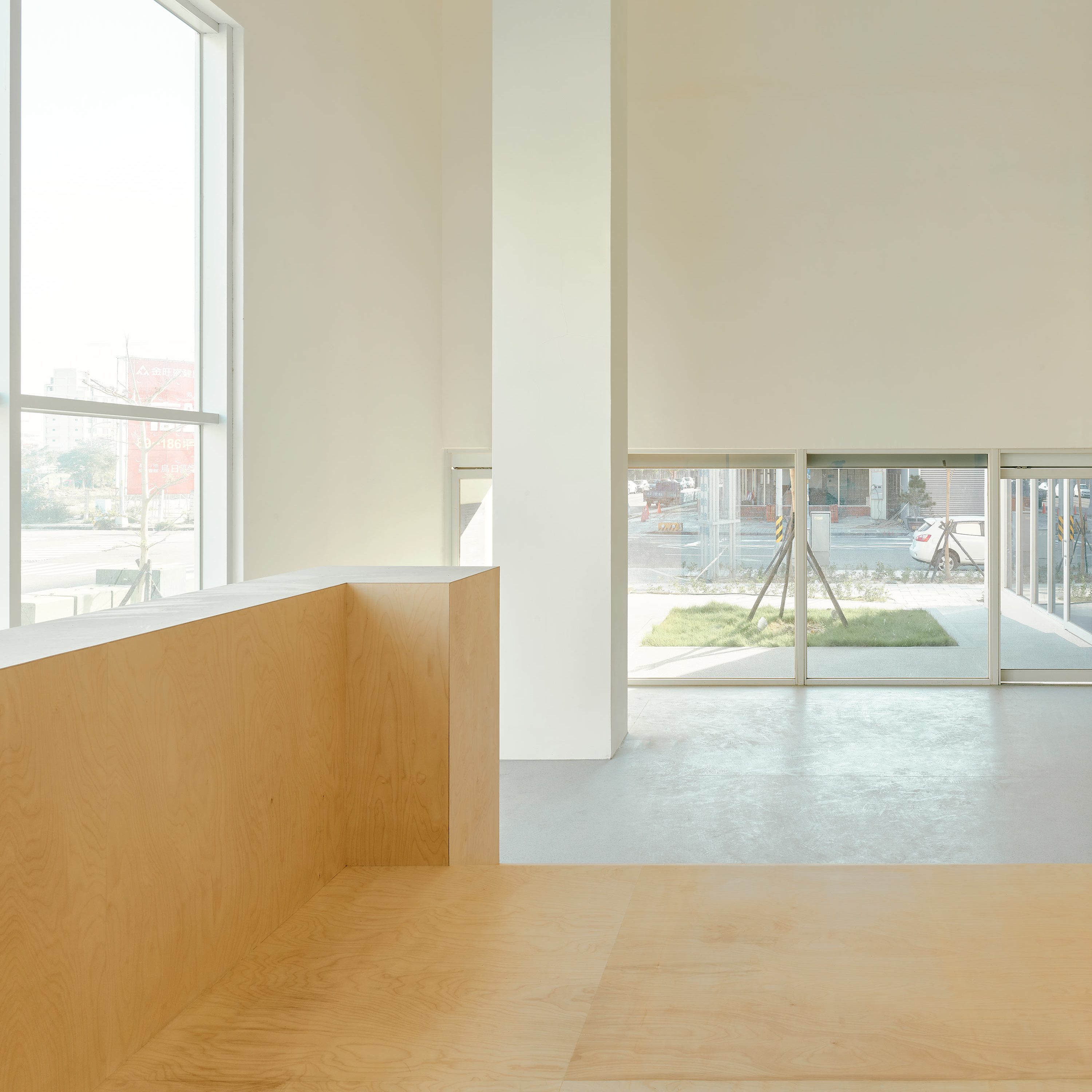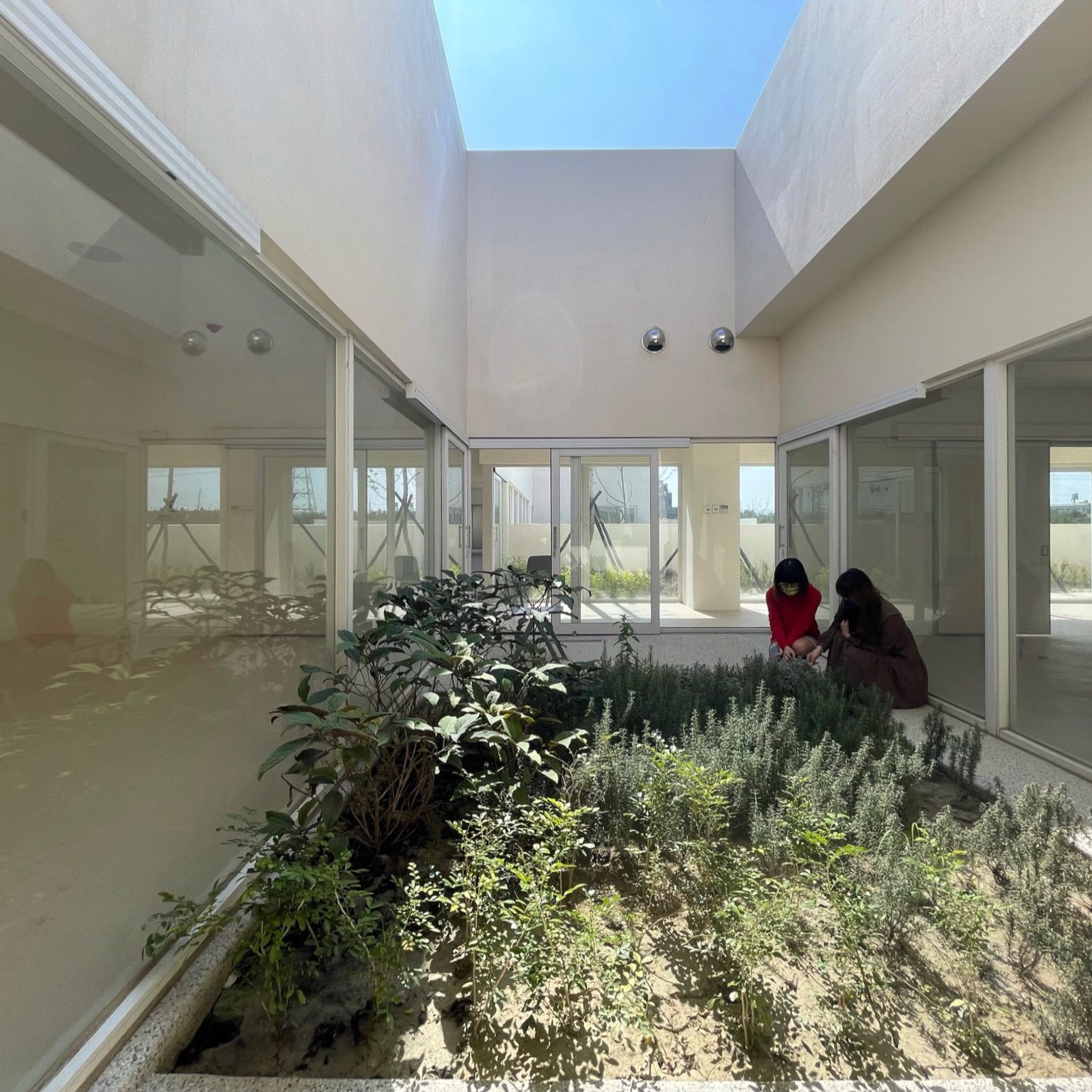A Community of Social Functions
Taichung Wuri Welfare Center is a public funded facility. It provides day- care, early children development care, children-parent activity spaces, and social services for women and new immigrants. Spaces are designed for children's exploration and development of the five-senses. There are also areas for parent-child interaction and parenting consultation. The architecture is conceived as a community center for the new town area.
Light and Nature as the Spatial Framework for Children Development
The Centre is located on the north bank of Wuxi, in the new Wuri district, on a plot reserved for school usage. It is next to parks and other public facilities. The Centre is housed in a three-stories building accommodating varies social welfare services. The main design consideration is to allow the rhythm of nature to provide good conditions for children’s development, daycare, early childhood intervention, parent-child interaction, and other major physiological and psychosocial functions. Given the conditions of climate and seasonality, the architecture is constructed from multiple courtyards. The landscape design in the courtyards
Incorporate nature as a core feature. Woods, herb garden and other ecological clusters create playful natural environments and outdoor activity spaces with light for children to explore.
The courtyards also act as local ecological habitats inviting birds and butterfly to settle, creating ecological patterns and cycles of life in all directions. These provide children with opportunities to watch and learn. Along with the various natural surroundings, there are also paved open spaces that support the diverse and rich social activities
Nature as the Core of Social Welfare Architecture
The Centre is situated in the crevice between nature and the tree shades. It is divided into three buildings: the east wing, the south hall, and the north complex. The buildings are arranged in U-shaped courtyards with wrap around corridors filled with natural light. The courtyards are of various sizes with immense setbacks creating multi-layered natural activity spaces. The setback corridors allow the interior activities on each floor to extend outdoors, providing children with opportunities to explore and learn in the environment full of nature and light. The east wing bathed in morning sunshine accommodates the main service spaces. The south hall is adjacent to the woods, the botanic gardens and a large atrium courtyard. Various activity spaces for public care and exploration of the five senses are deployed here. The north complex faces the city park and accommodates a performance stage, an experimental kitchen, and a multicultural communal space for citizen. It allows for various social and educational activities to occur in nature, acting as an ‘urban window’ to the city. An exterior natural atrium on the west side is connected to a large open courtyard introducing sun light, announcing nature as the center of place. The Wuri Welfare Center is the foundation for parent-child activities / experiences and the place for exploring natural ecological scenery. It gives the city and the community a quietly natural place for growth.
鄰里社區規模尺度的社會空間
臺中市烏日綜合社福館為一結合親子、公托、早療、新住民、婦女等社會福利工作功能之建築,空間提供兒童發展探索、五感啟發,跨齡之親子共融互動、溫暖照護及諮商、育兒交流等各式空間,期待為都市新地方提供一社福設施完善的公共場域及社會空間。
以幼兒發展所需的光與自然為主的活動場域及地景架構
社福館位於烏溪北岸,烏日新區內的校園預定地中,緊鄰公園等公共設施區域內,為一地上三層、地下一層之建築。考量自然的律動,為兒童統合發展、托育、早療、親子互動交流等主要生理及心理社會功能之良好條件,基地以自然為核心,在氣候方位及季節等物理條件下,建構出大小院子、喬木自然格網、香草花園等地景生態叢: 由小葉欖仁,黃花風鈴木等十米高之喬木矩陣式佈置,建構基本的遮陽環境,光影的戶外活動空間,及地方生態跳島;在各向露台多種誘鳥誘蝶植栽,與香草食用性植栽,提供幼童感知與學習上的機會,而各式的開放空間設計與多樣的鋪面,支持社福館多元豐富的活動安排。
以自然律動為核心的社教建築
而建築則落在自然與樹蔭的縫隙間,分東、南、北三棟,並以景窗迴廊圍繞著各向大小院子的自然光庭成ㄇ型配置,並以退台方式面對大小內院,創造複層的自然活動地景,讓各層之功能空間皆有延伸的戶外空間,提供兒童在充滿自然與光的活動環境中探索學習。東棟晨日區為主要服務空間、南棟林邊區,臨北面中庭大院子與南向日照區,配置公托及五感探索之多樣活動空間。北棟臨城市公園,配置社區舞台、親子廚房、新住民及婦幼多元文化展演及交流空間,以在自然中的社福活動成為都市的景窗;西側銜接中庭為打開的大院子,讓自然成為空間的核心,建築為親子活動、體驗探索自然生態光景的背景,留給城市與社區一處寧靜自然的成長場所。
(全文請見《實構築》季刊24期)




景觀Green-Terrace-e1745559831841.jpg)
