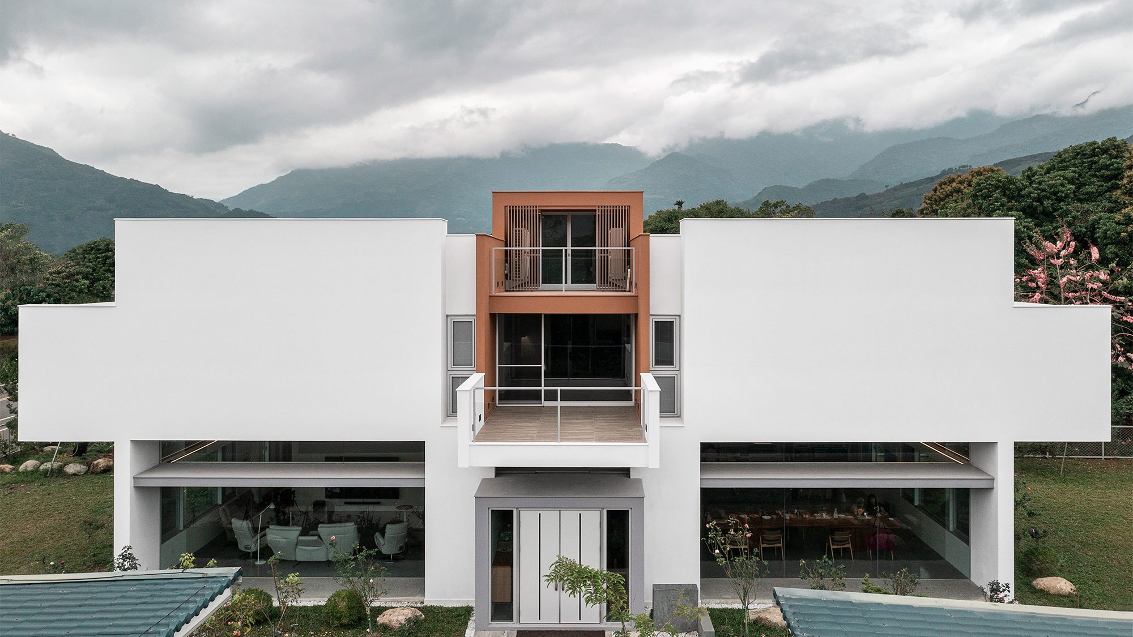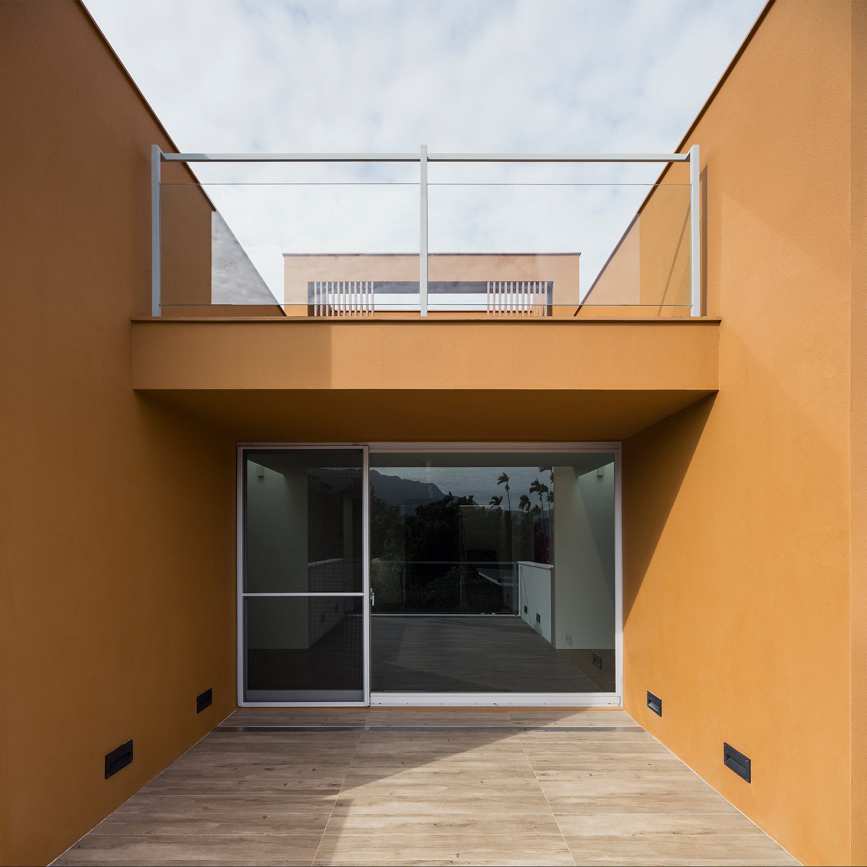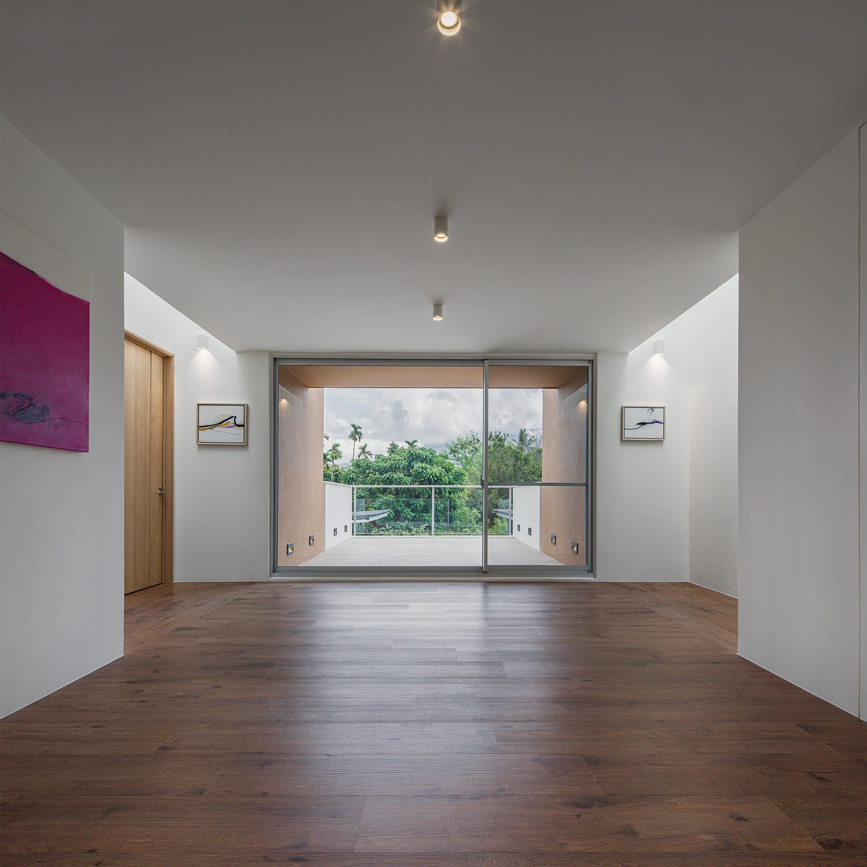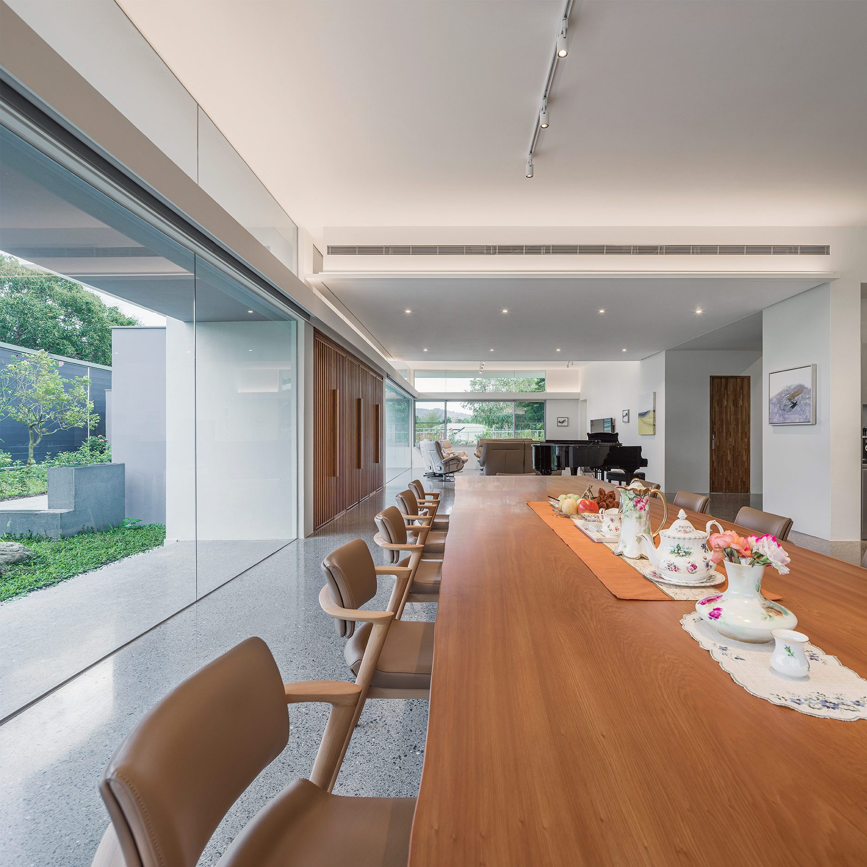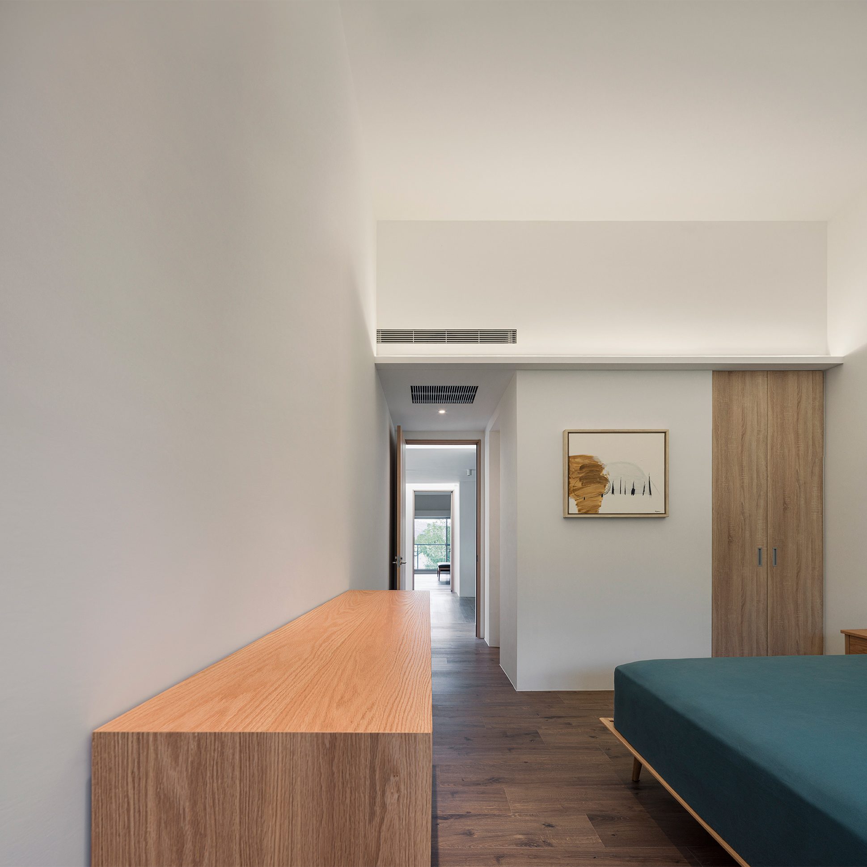Situated in the Village of Lun-Tien in Taitung, we were asked to design a vacation home for a family from Taipei. The village is on a mountain plateau which was the historic hunting ground of the Puyuma tribe. During the Japanese occupation, the village was home to a vibrant immigrant agrarian community. The combination of historic sites, active tea plantations, and some of the best air quality in Taiwan has attracted urbanites to visit and settle in this village. Our client has been visiting Lun-Tien for over four decades, intimately aware of its culture and terrain.
The chosen plot of land is located off the main east-west thoroughfare traversing the village. The house is situated such that a generous front lawn as well as a back yard could be formed. The main entry is along the side yard facing east. The first floor is transparent and light with slender columns and views oriented towards the east. It is an open plan of living / dining rooms and a spacious open kitchen. A tatami / tea room is tucked away on the western corner. The second floor is conceived as a solid mass of shear walls accommodating five bedroom suites. The views are oriented towards the south and north. The staircase becomes a ‘pivot’ that reorients the east – west orientation of the first floor to the north – south axis of the second floor.
此案位於臺東縣鹿野鄉,我們被要求為來自臺北的家庭設計一個渡假屋,該龍田村位於山區高原上,這裡曾是普悠瑪部落歷史悠久的狩獵場。在日本佔領期間,這個村莊是一個充滿活力的移民農業社區,歷史遺跡的組合、活躍的茶園以及臺灣最好的空氣品質相結合,吸引了城市居民參觀並定居在此,業主陸續造訪此處已經超過四十年,對其文化和地形瞭如指掌。
選定的基地位於龍田村的東西向主幹道旁,房子的位置可以形成一個寬敞的前草坪和一個後院,主要入口位於朝東的側院,一樓是透明輕盈的,有細長的板柱,視野朝東。結構是由剪力牆及無樑板組成,一樓的東北及東南角都由板柱形成開闊的視野,機能為開放式的客廳/餐廳和一個寬敞的開放式廚房,榻榻米/茶室隱藏在西角。二樓被設想為可容納五間居室套房的堅固剪力牆,景觀面向南方和北方,樓梯成為一個「樞軸」,將一樓的東西方向重新定位到二樓的南北軸線。
(全文請見《實構築》季刊24期)
