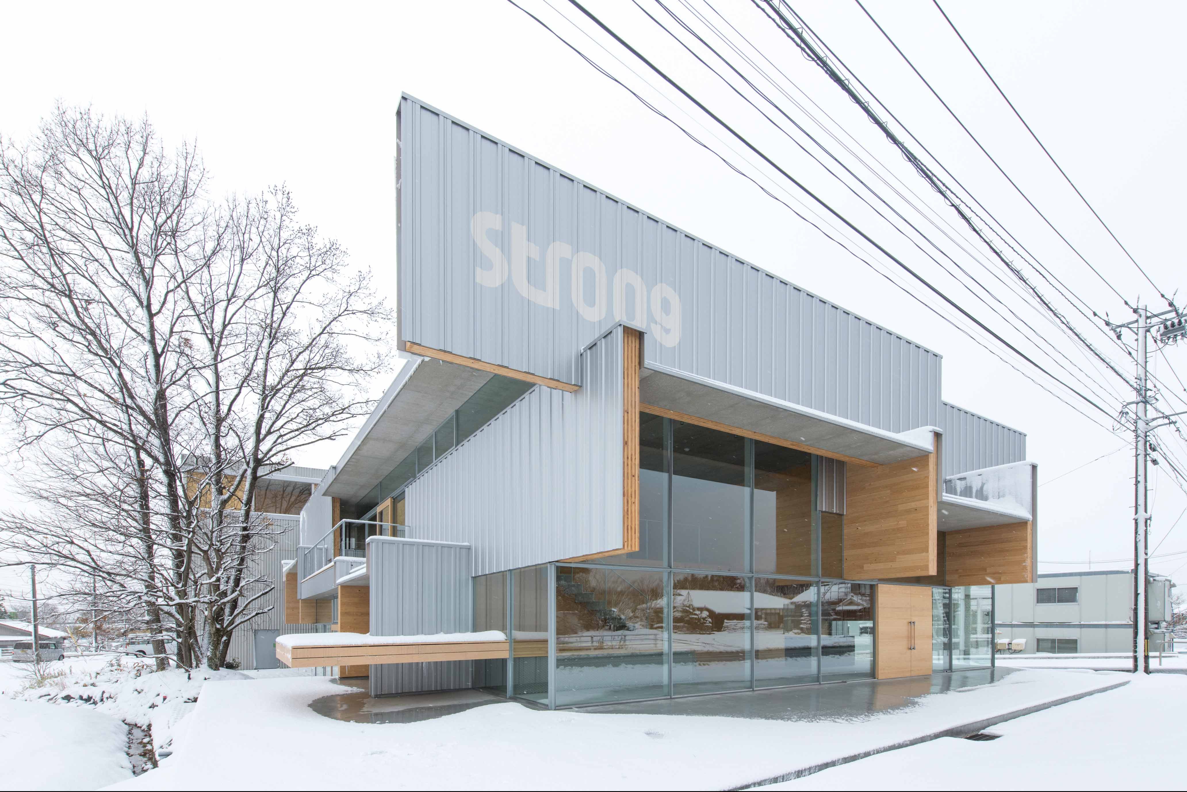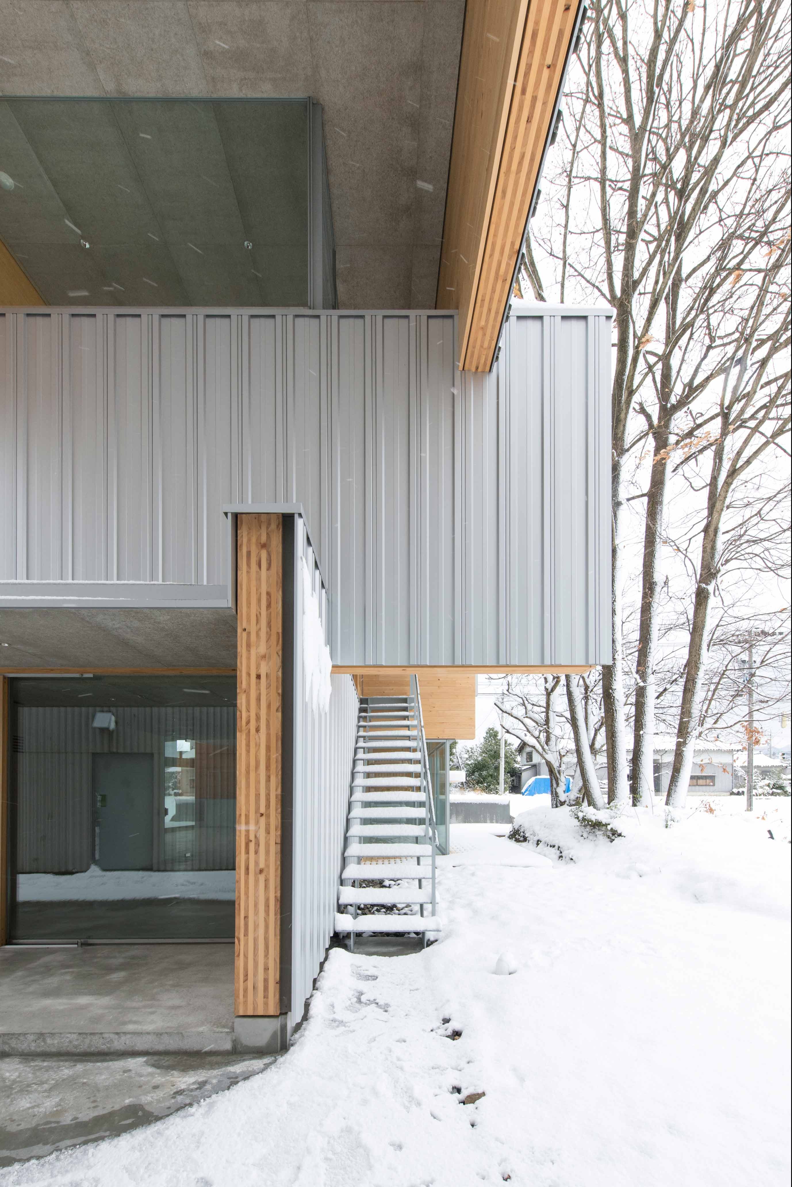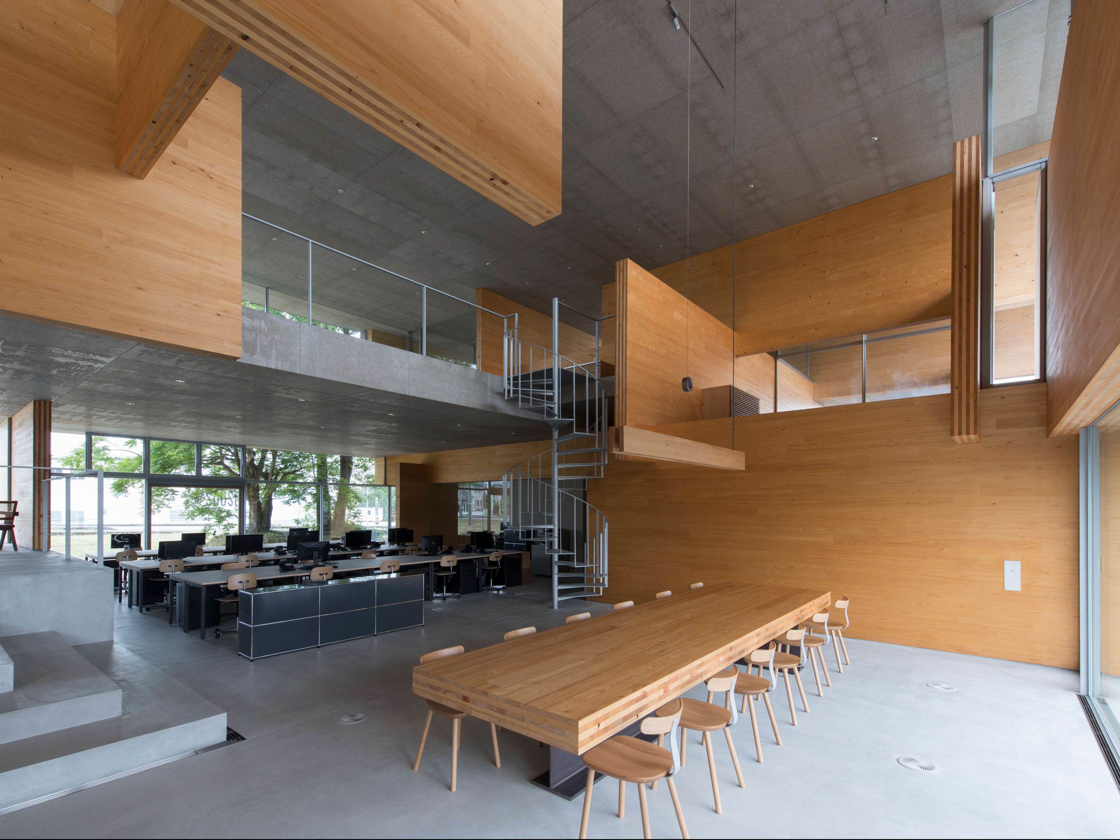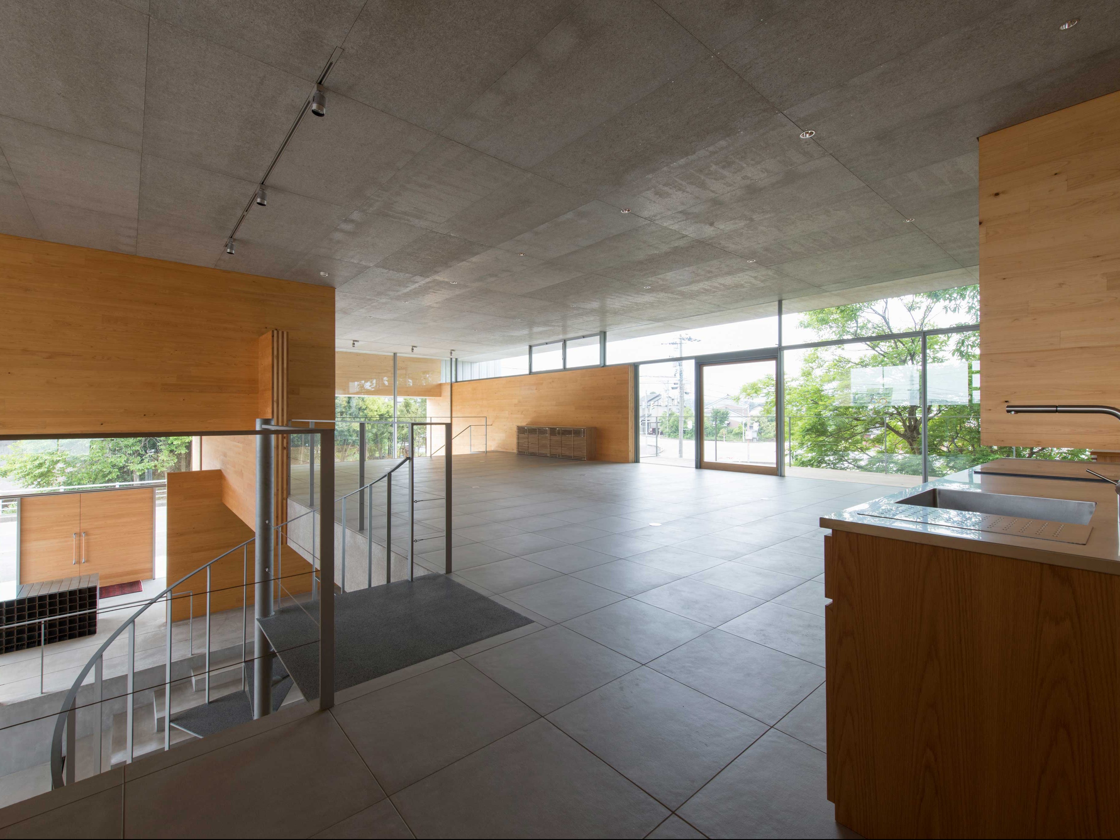I've been contemplating whether it would be possible to create a system of architecture without spatial or temporal outlines. Of course, we already have the Domino system—a method of thought and construction that is infinitely expandable and widely adopted, including within industrial structures. However, despite the freedom it claims to offer, the absolute foundational unit of the grid module within this system gives the impression that it views humanity in a homogenized manner. This rigid standardization creates an unsettling sense of being constrained, a discomfort I cannot seem to shake.
Is there a system that could replace the grid-based modular freedom of the Domino system, one without outlines and free from the constraints of grid modules? The inspiration for such an idea came from the “Tateyama House”, the private residence of the representative of STROOG, as well as its subsequent iteration, “LIAMFUJI”. Both of these works were constructed using massive cross-laminated timber panels, large enough to form entire wall surfaces. These enormous beam-made walls provided sufficient bending strength, and their substantial span widths enabled vertical rigidity through strong joinery, dispensing the structure from the grid-pattern “centering lines” traditionally used in upper and lower layers. As a result, spatial relationships were reconnected in new sectional configurations. However, at this point, while the grid persisted on the planar level and the spatial system was complete in itself, I began to think of loosening this completion and moving toward a system without spatial or temporal outlines.
At the STROOG headquarters, a method was adopted involving the preparation of multiple CLT panels, each 3,000 mm wide but varying in length. These panels were then arbitrarily cut and assembled into a knock-down system in a lattice-like configuration. CLT, or cross- laminated timber, as its Japanese name “直交積層合板” (orthogonal laminated wood panel) suggests, possesses strong axes in two orthogonal directions. This allows each part of the material to simultaneously function as a column resisting vertical forces and as a beam resisting horizontal forces. Moreover, because CLT is a solid wood material, the cutting positions can be adjusted with millimeter-level precision. This, combined with the depth of the interlocking notches—which directly determines the joint span—achieves structural rationality in forming rigid frame (moment-resisting) structures. Thus, a system free from the constraints of a grid module in three dimensions emerges. Furthermore, as the outline is not completed but instead frays into spatial and temporal possibilities, it opens up the system to growth and versatility, allowing it to evolve indefinitely, much like a living organism, responding to the necessities and environmental changes of each scenario.
The architectural spaces born from this system are constructed in a manner analogous to the directional properties of CLT laminae. Spaces are assembled to intersect orthogonally in specific directions, while relationships between these anisotropic layers of space are stitched together through oblique connections. This results in a completely new spatial quality. The non-uniform spatial relationships combined with the atmosphere surrounding the mass of CLT create a unique sense of place entirely distinct from the uniformity characteristic of the Domino system.
This is a new system born from a new material—one that retains the universality of the Domino system while evolving into a more diverse, life-like system capable of generating places where people can truly belong.
我一直致力於探索突破空間與時間限制的建築系統。現今建築界廣泛採用的多米諾系統(Domino System)雖提供了無限延展的思維與營建方式,但其方格模矩單元的絕對性過度簡化了人性多樣化,使人感到一種難以擺脫的侷限。
能否發展取代多米諾系統的新架構?一個擺脫格線模矩、無明確邊界的系統?此構想源自STROOG主理人的「立山之家」(Tateyama House)及「真鍋方程式之家」(Liam Fuji)兩件作品。這些設計運用大尺度CLT板材,其規模足以構成完整立面牆體。大跨度木構件形成的牆體不僅提供抗彎能力,更藉由穩固接合確保垂直結構剛性,擺脫傳統樓層間依賴網格軸線的設計,使空間關係在剖面上產生嶄新組構。然而,當時設計仍受限於平面格線系統,空間構成較封閉,促使我思考發展更開放流動的空間系統。
在STROOG辦公總部,我們預製寬度固定三千毫米但長度不一的CLT板材,經彈性切割以格柵式構造組裝成可拆解系統。CLT縱橫向均具強大結構承載力,使材料每部位同時承擔垂直柱力與水平樑力。CLT作為實木複合材料,切割精確度可達毫米等級,配合榫接深度調整(直接影響接合跨度),在形成鋼構架時展現結構合理性。
我們實現了在三維空間中完全擺脫模矩的建築系統,在空間組構和時序發展上保持開放的可能性,能因應場域需求和環境變化持續演化。此系統創造的空間構築邏輯呼應CLT板材方向特性,主要空間依特定方向相互垂直交錯,透過斜向連結手法巧妙串接。這創造出非均質的空間關係,結合CLT量體營造的氛圍,形成有別於多米諾系統同質性的獨特場所感。
這個源自新型材料的建築系統,既保留多米諾系統可廣泛應用的優點,又發展出更豐富多元的可能性,如同有機生命體,創造讓人真正產生歸屬感的建築場所。
(全文請見《實構築》季刊24期)




