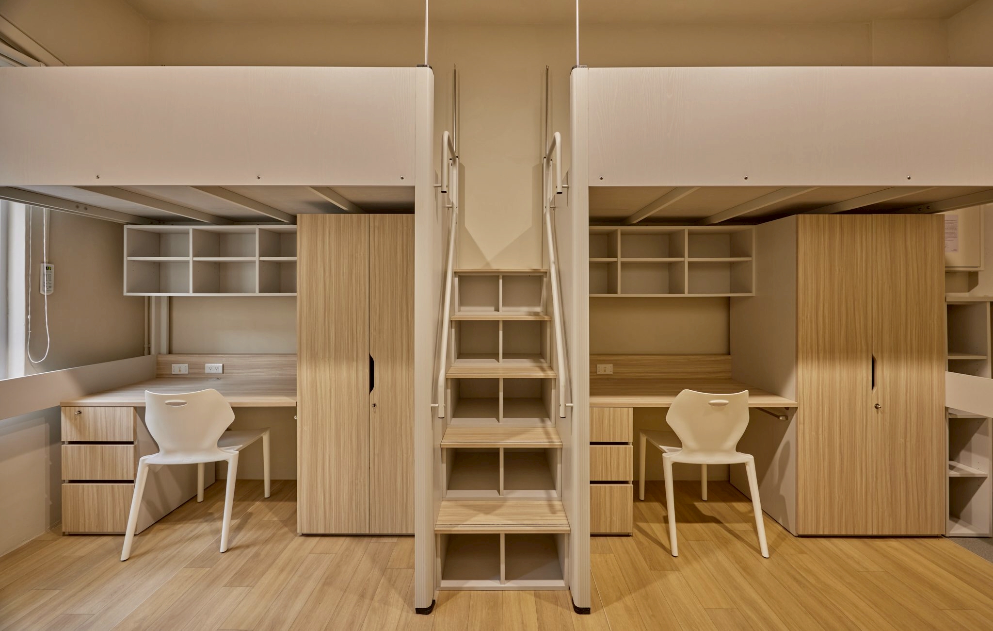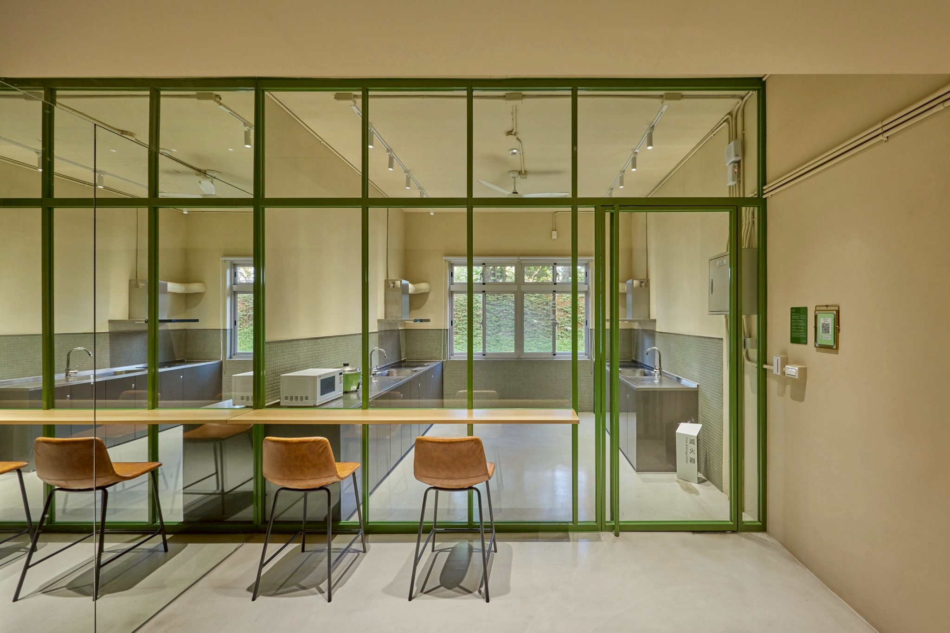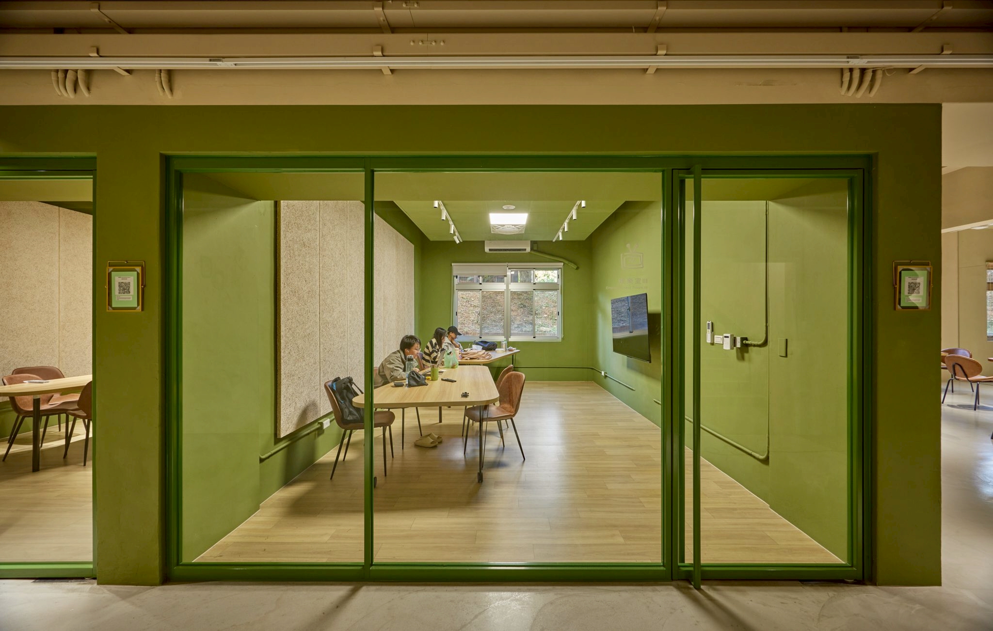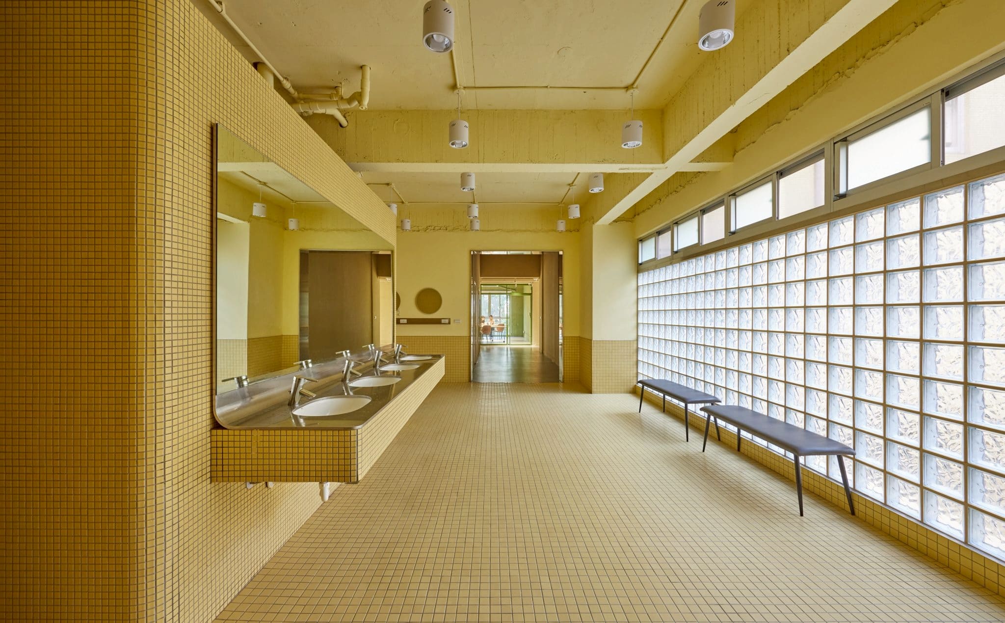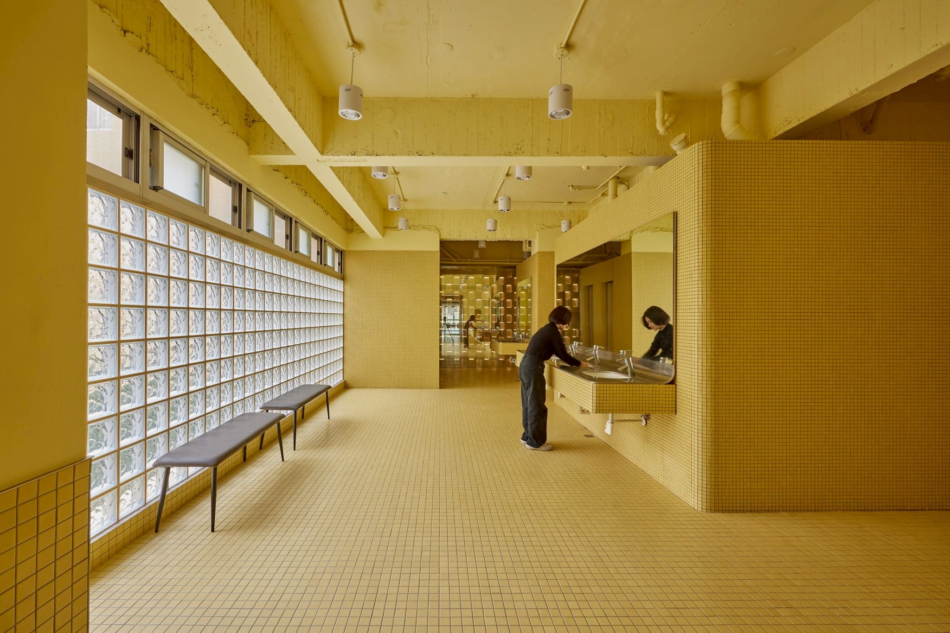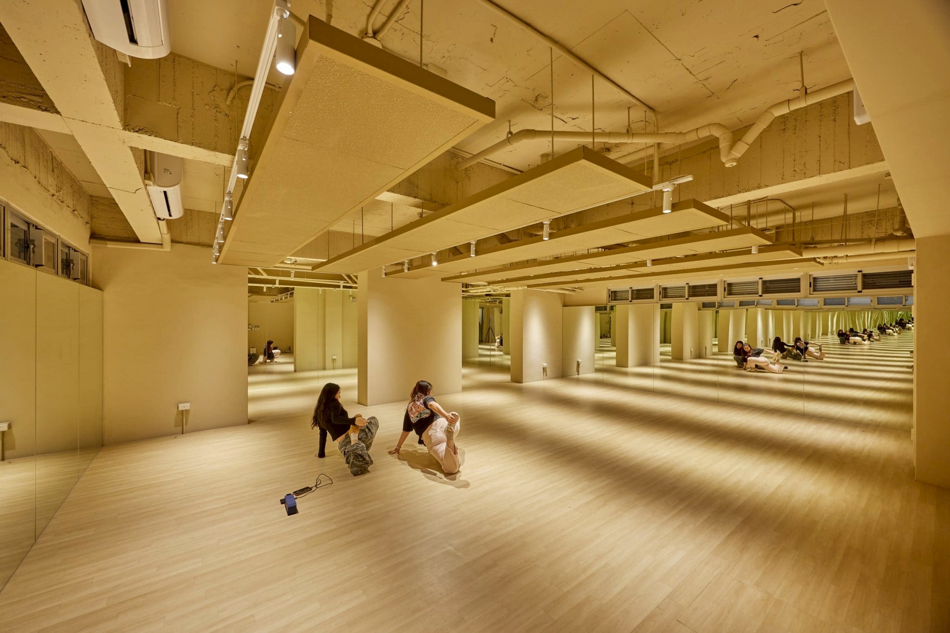This project marks the first full-scale renovation of an aging dormitory at National Chiao Tung University since its establishment in Taiwan in 1958, carried out under the premise of retaining its original program rather than opting for partial repairs. The subject of renovation, Dormitory 11, is located on the Guangfu Campus in Hsinchu and was originally designed as a male dormitory by architect Chen Chi-Kuan four decades ago. Together with four adjacent dormitories, it forms the northern dormitory cluster of the campus.
Upon completion, it was physically connected to Graduate Dormitory 1, forming a courtyard-style ensemble characterized by shared circulation and a sense of spatial continuity. This spatial fluidity once linked Dormitory 11 to a broader living environment, primarily through shared access routes and common infrastructure in Graduate Dormitory 1.
In the university’s early years, when male students greatly outnumbered female students, only one dormitory was allocated for women. As the number of female students gradually increased, the university reassigned Dormitory 11 for female residency. This change, along with the closure of its internal connection to Graduate Dormitory 1, severed its spatial continuity within the residential ensemble. The building became increasingly autonomous and spatially marginalized within the cluster, with reduced permeability and limited access to shared amenities.
Tucked into the lowest point of the site, Dormitory 11 extends one story lower than Graduate Dormitory 1, even though both buildings rise to the same overall height. Its spatial configuration is austere and minimal—comprising only bedrooms, corridors, stairwells, and bathrooms (including drying areas)—with no provision for shared or communal spaces. Its reassignment and disconnection further accentuated its detachment from the shared infrastructure of the dormitory group.
Built in a time when universities prioritized efficiency over experience, Dormitory 11 was shaped by the spatial and cultural values of its era. But as the rhythms of student life have evolved, the building’s original logic has grown increasingly out of sync with contemporary needs—making it a fitting site for architectural rethinking.
Framed through the renovation of a university dormitory, this project becomes a platform for multidimensional spatial experimentation and critical inquiry into the publicness of space within the campus context. It engages the transformation through three primary strategies: the reconfiguration of the site structure, the reimagining of the public landscape, and the reconnection to campus life. Beyond its physical renewal, the project reconsiders how shared space can foster new forms of campus life.
本案為交通大學自1958年在臺復校以來,首次針對老舊宿舍在維持原用途的前提下進行全棟翻新,而非局部修繕的改造工程。改造標的學生十一舍,位於新竹光復校區,為四十年前由陳其寬建築師所規劃設計之男生宿舍,與鄰近四棟既有宿舍共同構成校園北側的宿舍群。竣工後與鄰棟研一舍實體銜接,形成空間連續的合院式建築。
早期男、女學生人數比例懸殊,校區內僅有一棟女生宿舍;多年後因女學生日漸增加,女生宿舍供不應求,校方遂將十一舍就地劃設為女生宿舍,並將其與研一舍之室內通路隔斷,達到日後獨立使用與管理之目的。
十一舍的原始基地即位處全區地勢最低處,與鄰棟研一舍之高程落差達一層樓,又其空間構成極度節制,僅有寢室、走廊、樓梯與浴廁(含晒衣場),而不具任何其他公共空間,更在被改作為女生宿舍後,喪失原先可與研一舍相連,共用室內通路及出入口的彈性,而有別於宿舍群內他棟宿舍,成為公共設施之可及性相對邊緣化的獨棟建築。
身為大學校園內早期興建的學生宿舍,無論是當初建造之時空背景與環境條件的限制,抑或在多年來教育體制的變遷或使用需求的轉變下,十一舍擁有絕對充分的客觀條件進行整體改造。本案以「基地架構的重組」、「公共地景的拓展」和「校園生活的連結」等三大主軸切入,透過一棟大學宿舍的實際改造操作,進行多向度「空間公共性」的實驗與辯證。
(全文請見《實構築》季刊25期)
