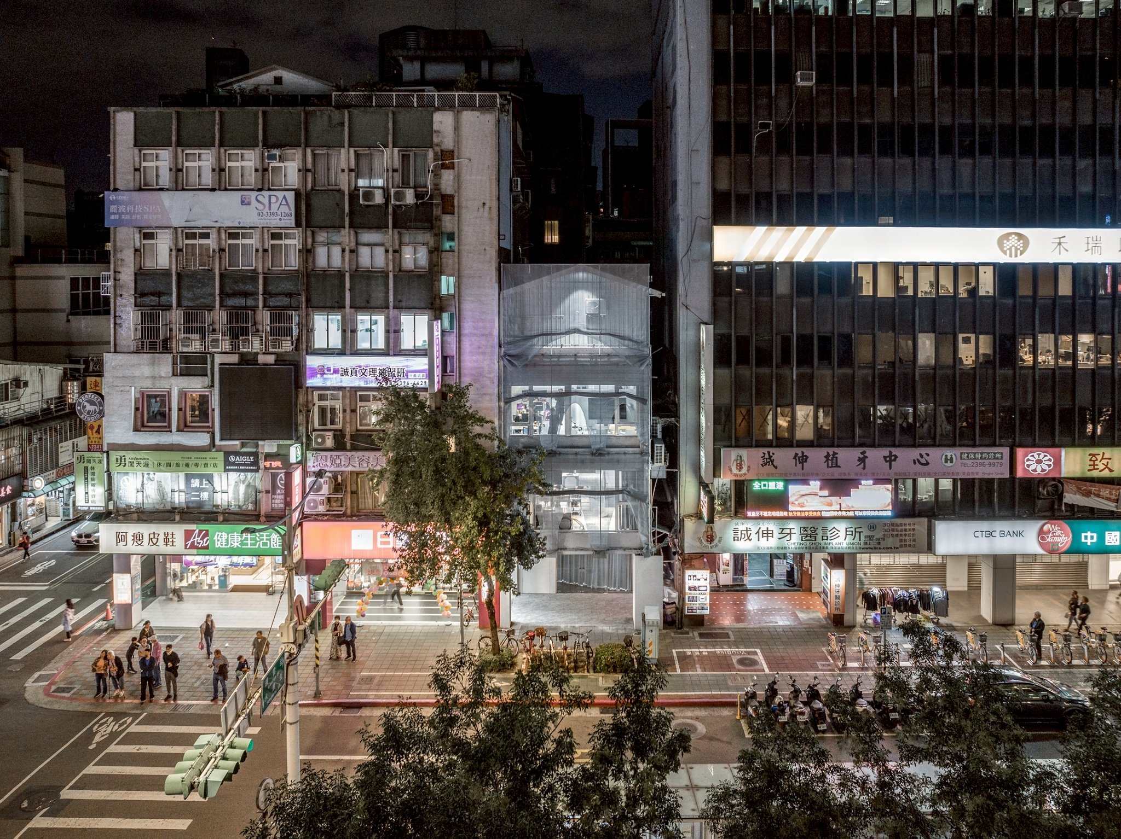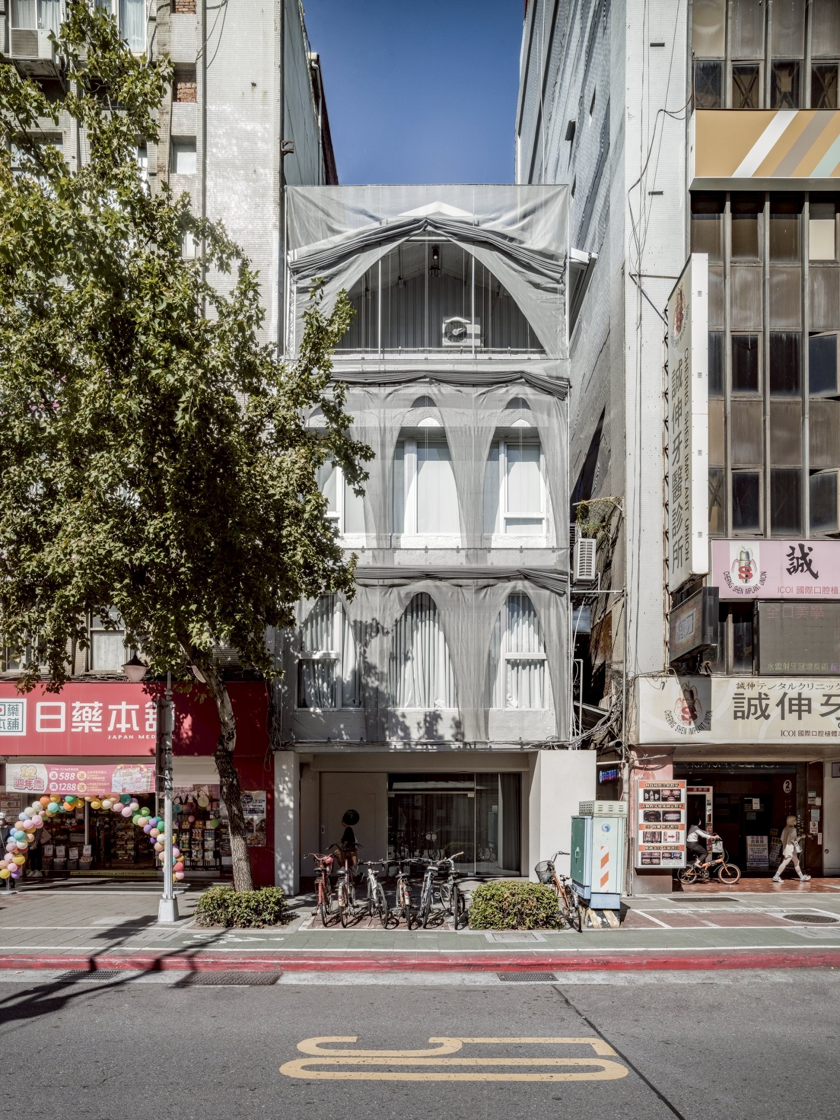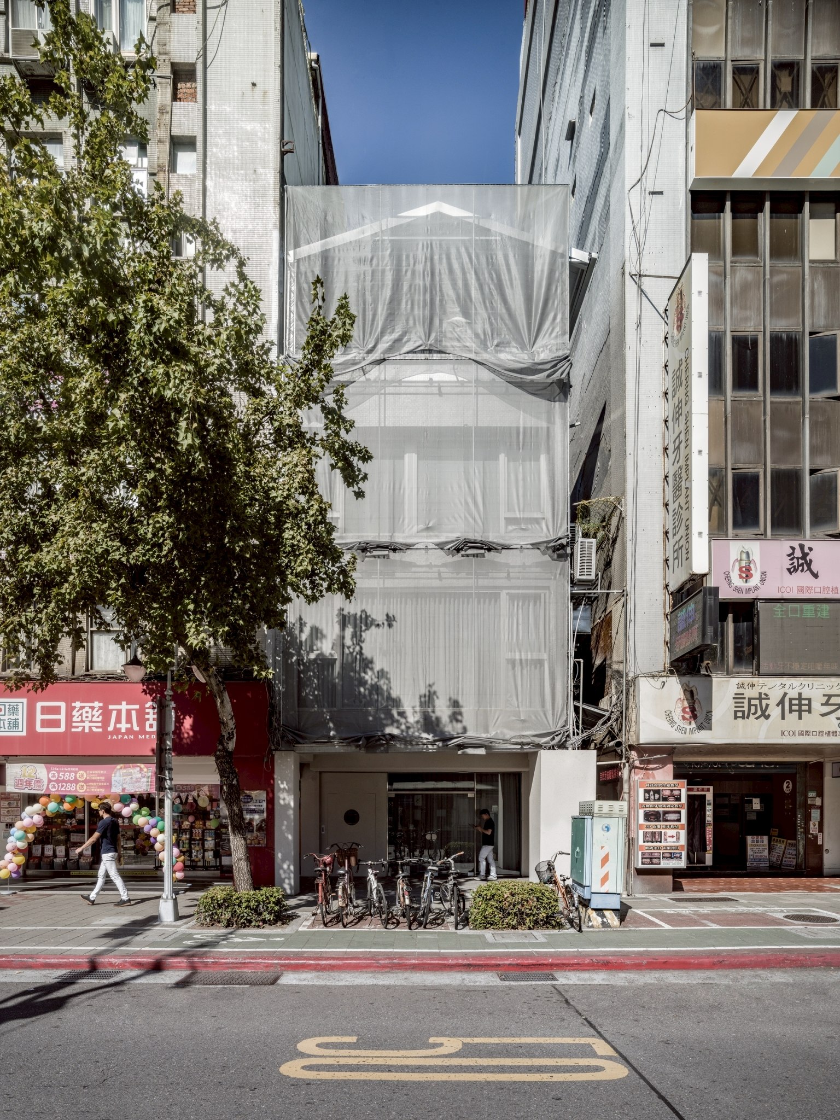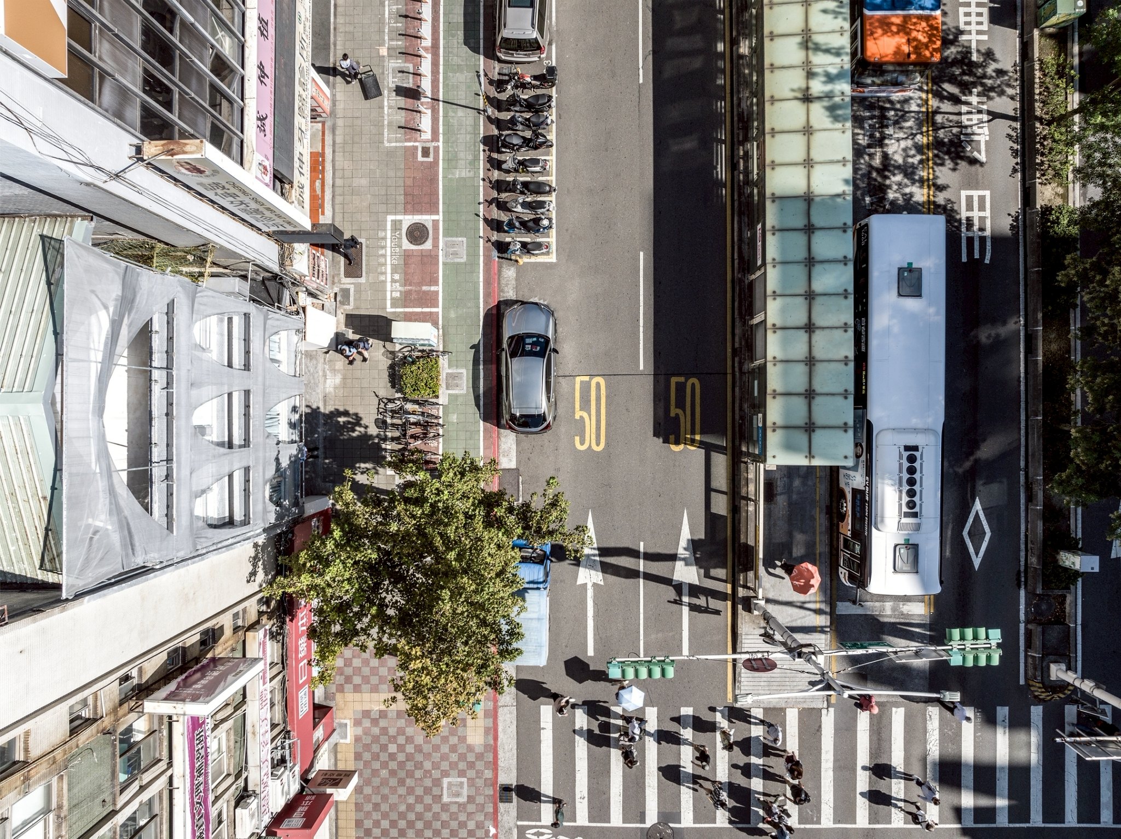SHEN NONG SHI is located in the prime area of Taipei City, Taiwan. It is one of the few remaining typical Taiwanese townhouses amidst the rapid urban development of Taipei. Contrasted with the surrounding commercial buildings filled with chaotic signs and neon lights, the exterior of this building bears the marks of time. It stands quietly in the midst of the city. Through the initial survey, we discovered how to create a building facade that can engage in a dialogue with the city, unlike traditional commercial buildings. This design approach aligns with the owner's vision of using this space for innovative AI technology research and development, thus creating a different spatial use and architectural expression from the past. This became the starting point for our design.
SHEN NONG SHI integrates Embodied AI, Robotics automation, and Sim2Real simulation technology in an experimental space aimed at revolutionizing the future dining experience. The restaurant, chefs, and kitchen create a completely new lifestyle and dining experience. In terms of design and planning, the fourth floor is designated for exhibitions, lectures, and a multifunctional space that combines dining technology with art and design, expanding the customer base and industry types. The third floor serves as reception, office, and meeting space, while the first and second floors are experimental and exhibition spaces for new technology.
In discussions between the design team and the owner, the concept of a "training ground" was adopted to respond to the design idea of chefs and technology being "integrated." By deconstructing and re-integrating common materials used by the public, and incorporating contemporary design elements and the surrounding environmental conditions, we articulated a building design distinct from the surrounding noise. On the exterior facade of the building, we redesigned the commonly seen orchid dustproof net used in agriculture. This redesign allows for free dynamic opening and closing, creating a new building facade and urban expression. We aimed to strengthen Shennong's innovation in a non-intrusive manner, transforming the laboratory from just a laboratory into a space that can engage with its surroundings and create a new type of urban experimental architecture..
In interior spaces, we use rough concrete as the penetrating material, resembling caves in the city. Here, people and technology intersect, learn from each other, practice together, and collaborate with engineers and professionals to design a flexible, assemble-and-disassemble modular kitchen. There is a seamless circulation system and experimental space allowing both humans and robotic arms to move freely. This is a mysterious experimental space hidden in the bustling city and aiming to connect the world through the fusion of technology and cuisine.
神農氏位於臺灣臺北市的黃金地段。在臺北城市的快速發展中,是為數不多保留下來典型臺灣傳統連棟街屋之一。與周圍商業建築與滿是混亂標識和霓虹燈的景象形成對比,通過最初的調查,我們發現如何創建一個不同於傳統商業建築並能夠與城市進行對話的建築立面。這種設計方法與業主想要將空間用於創新的人工智慧技術研發的願景一致,從而創造了與過去不同的空間使用和建築表達。這也成為了我們設計的起點。
在設計團隊和業主之間的討論中,採納了“修煉場”的概念,以回應廚師和先進技術“相互學習、相互融合”的設計理念。
通過解構和重新整合台灣的常民材料,考量周遭的環境條件並融入當代設計,勾勒出一種與周圍的喧囂截然不同的建築設計。在建築的外立面上,我們重新設計了農業中常見的蘭花防塵網。這項新設計加入了自動控制系統,允許自由動態地開合,始終呈現出不同的立面,創造出新的建築立面與城市表達。以加強神農氏在創新方面的地位,將實驗室從單純的實驗室轉變為一個能夠與周圍環境互動,並創造城市新型實驗建築的場域。
“我們使用一種薄而半透明的材料,輕柔地分隔建築的內部和外部,形成兩種觀看視角。”
在室內空間中,我們使用手工塗抹粗糙的混凝土表面作為主要材料,如同於城市中的洞穴。在這裡,人類與AI技術相融、互相學習、實踐,這裡有一個無縫的循環系統和實驗空間,允許人類和機器手臂自由移動。這是一個隱藏在喧囂城市中的神秘實驗空間,旨在通過科技與美食的融合連接世界。
(全文請見《實構築》季刊25期)



