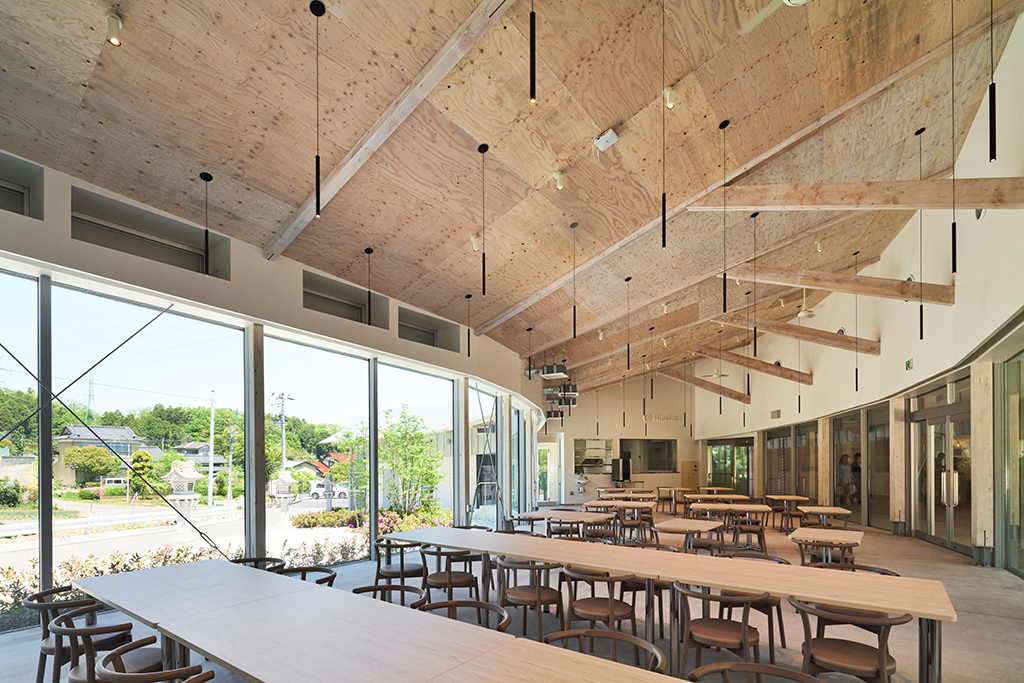It is a resting place for visitors visiting the shrine.
Kanahebisui Shrine is located at the outlet of the valley where Kanahebisawa, which originates from Nanatsutsumi in the mountains, flows out into the Sendai Plain, and is a typical sacred site of the water god faith. The shrine is set amidst rich natural surroundings, including a peony garden representative of the Tohoku region, which attracts visitors not only from within the prefecture, but also from all over the country and abroad.
Shrines are highly public places where anyone can visit 24 hours a day, 365 days a year. The project began with the priest's strong desire to redevelop the rest area so that people can visit the shrine not only during festivals, but also on a daily basis. Initially, the small 30-year-old rest house on the site was to be extended and reconstructed, but due to legal difficulties, it had to be rebuilt. Around that time, the neighbouring land to the south became available, and the plan was changed to a policy of integrating the rest house, peony garden and hill.
The idea was to incorporate the elements of stream and bank, which are the roots of Kanahebisui Shrine, and the elements of flow and pool, respectively, into this construction. In order to improve the flow line from the car park to the shrine grounds, which was originally only accessible via a city road, an arc-shaped approach was built through the site to create a flow of visitors. On both sides of the path, a rest area with a restaurant, exhibition and toilets was built, and a peony building with a souvenir shop, reception and office space was built as an entrance to the peony garden, creating a place for people to gather. The approach, rest and peony buildings are staggered in plan to allow the seasonal nature, light and breezes to enter the building and to encourage visitors to naturally move towards the grounds. The approach is also 2.2m above and below the ground level, so stairs, ramps and flat areas were combined to rub against the slope of the land.
The structure is made of wood and the powerful structure is exposed as much as possible. By covering the building with a single large roof that combines two gables, the approach, rest and peony buildings are set up as an integrated space, while keeping the building at a height that blends in with the surrounding mountain range. The approach consists of a stone pavement of the same material as the precinct, a gravel path that represents water, and a deck that leads to a terrace, with a wooden truss with a cane to prevent the pillars from falling in the middle of the path. The same shaped structure repeats in a circular arc in a constant rhythm, increasing in height by 75 mm at each street centre. Combined with the change in floor level, the scene changes with each step, leading the visitor into the shrine grounds.
Shrines are used very differently during festivals and in everyday life. During festivals, the shrine is crowded with visitors under the erection, and once that is over, it reverts to a tranquil, nature-changing approach. It is both a road like an architecture and an architecture like a road.
這是一座為神社參拜者設置的休憩場所。
金蛇水神社坐落於金蛇澤流出仙台平原的谷口,該溪流源自山中的七重堤,這裡是典型的水神信仰聖地。社殿環繞於豐富的自然環境之中,並擁有東北地區著名的牡丹園,因此不僅吸引縣內,亦有來自全國甚至海外的參拜者。
神社是一個高度公共性的場所,一年三百六十五天、每天二十四小時都可自由參拜。本計畫起於宮司強烈的願望,希望重新整備休憩所,讓人們不僅在祭典時、也能在日常中輕鬆造訪。最初規劃是增改築原有的一座三十年歷史的小型休憩所,但因法規限制,最後決定拆除重建。恰逢南側鄰地得以購入,計畫遂轉為將休憩所、牡丹園與丘陵整合規劃。
設計理念源自金蛇水神社的根本——溪澗與堤壩,並將其中「流動」與「積聚」的元素融入建築。為改善原本從停車場必須經由市道才能進入境內的動線,於場地內開闢一道弧形參道,引導參拜者的流向。參道兩側設置了包含餐飲、展示與廁所的休憩棟,以及作為牡丹園入口的牡丹棟,內含紀念品店、接待與辦公空間,成為人群聚集的場所。參道、休憩棟與牡丹棟在平面上錯落配置,使四季的自然、光線與風能引入建築,同時也引導參拜者自然而然地走向境內。由於參道上下落差達2.2公尺,因此以階梯、坡道和平地相互結合,順應地形高低。
建築採木結構,盡可能呈現出雄健的構架。屋頂以兩個切妻組合成一體的大屋面,既將建築高度控制在能融入山勢的尺度,又使參道、休憩棟與牡丹棟構成一體化的空間。參道鋪設境內相同材質的石板路、象徵流水的砂礫道,以及通向露台的木平台,並以木構桁架加上方杖來避免在中央設柱。相同形態的構架以一定節奏沿弧線重複,每道通心高度逐次提升七十五毫米,配合地坪高低變化,使參拜者每邁一步場景便隨之切換,逐步引導進入境內。
神社在祭典與日常的使用方式大不相同。祭典時,參道下方架構之下人潮熙攘,而祭典結束後,則回復為靜謐、可感受自然變化的參道。它既是一條如建築般的道路,也是一座如道路般的建築。


