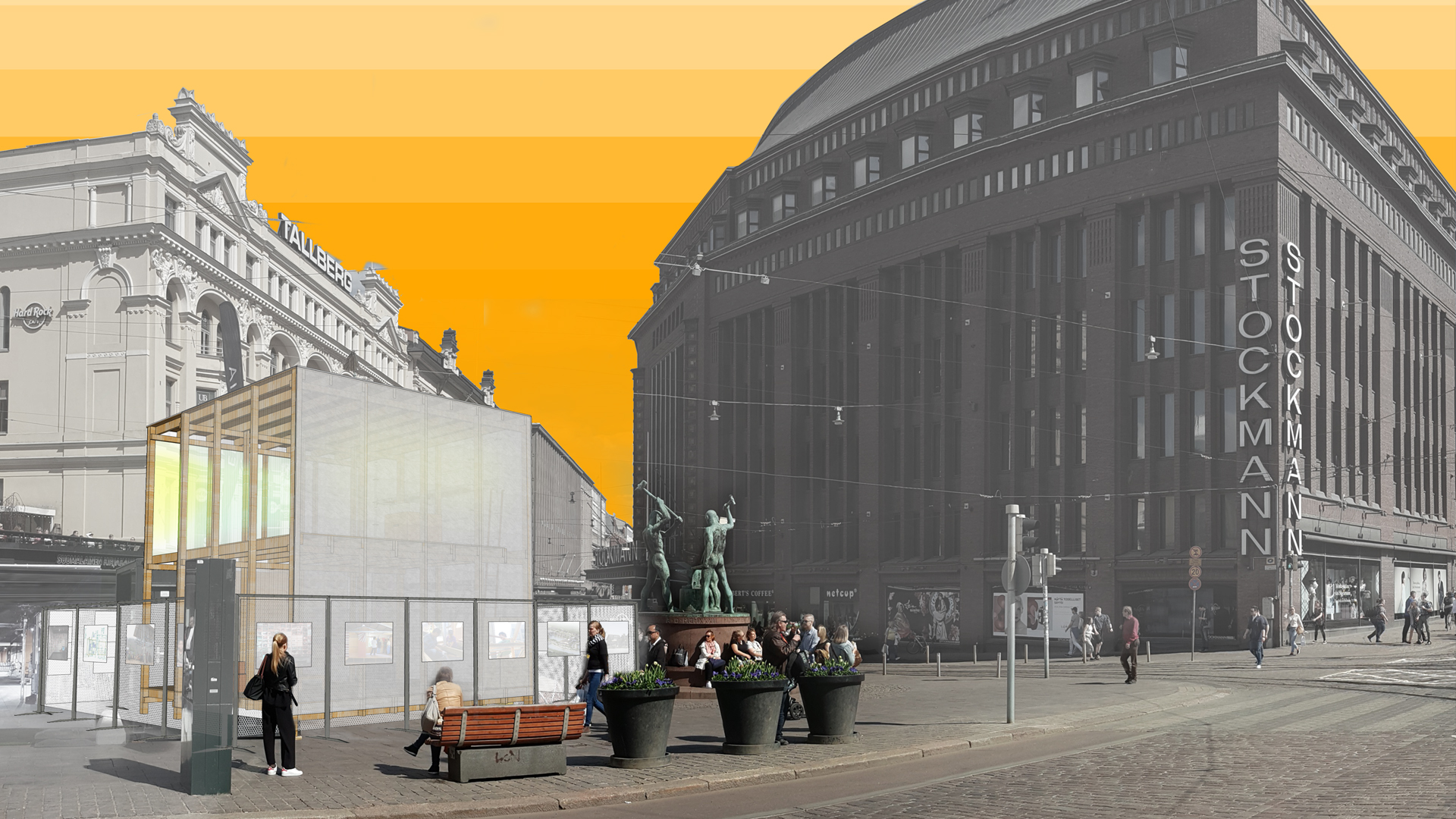不論是什麼原因逃離故土,難民總有寄人籬下、不安穩的心理狀態。在文化、經濟、宗教信仰迥異的歐洲社會中,難民只能被動等待援助,這不僅使他們感到自身沒有價值、喪失尊嚴,更形成社會的負擔。這次設計週我們提出難民參與中繼屋建造的計畫。一方面讓他們有起碼的、不窘迫的起居空間,得以放心喘息;另一方面讓他們透過雙手打造此臨時棲身之所,撫慰離鄉背井的不安、重建人的價值與尊嚴,並建構未來返回故土重建家園的想像與能力。
自給自足,永續發展
本裝置為一個可簡易組裝拆卸的木構中繼屋。採用隨手可得的建築材料,透過簡化工法,降低技術門檻,難民可以使用簡單的手工具搭建自己的臨時棲身之所。墻體內側採用草土填築,用以吸收並保存熱能,外側絕緣層防止熱能散失,並減低室內溼度。更可搭配太陽能板(此次未實際安裝)和尿糞分離廁所,使每個居住單元可不依賴市政管線,自給自足。所用材料皆為可回收再利用的自然環保建材。由於可拆卸組裝、重複使用,即使難民返回故土之後,仍可移作他用,如社會住宅⋯等,不會造成浪費污染。
展覽呈現
本展示裝置分為三個部分:其一為展為難民居住的情景;其二展示設計團隊的類似作品;第三呈現本作品的參與者和民眾的互動訊息以及相關意見與想法。居住單元的一層作為開放空間,難民可以善用自己的職業技能發展為小型商鋪、小作坊或作為家居社交空間,二層為住宿空間。民衆可以參觀整個中繼屋的構建過程和構造系統,並提供我們意見與想法。
從生存到生產
當今的房屋工業化生產體系,讓居住者淪為付錢的消費者。對難民來講,他怎麽可能成為消費者?此協力造屋系統,經過簡化工法的設計,使難民能發揮潛能,解決在異鄉暫時棲身的居住問題,不再是社會的負擔,從而化解目前的矛盾與衝突。
Transitional Shelter, Built by Users
Refugees have different reasons for leaving their homeland. In seeking generosity and acceptance from the people in foreign land, their sense of uncertainty and isolation is inevitable and understandable. In the diverse social, cultural, religious environment of the European society, newly-arrived refugees could only patiently await assistance. The lack of social engagement would often trigger a sense of helplessness and loss of dignity. If left unaddressed, this may potentially lead to social burden.
In Helsinki Design Week 2017, we deliver our proposal to build a transitional shelter together with refugees, citizens and international students. The built shelter can provide a decent living space for participating refugees to sooth any sense of anxiety from having to leave their homeland. Furthermore, through their own efforts, the participatory and collaborative construction process can comfort the refugee’s sense of uncertainty and rebuild their sense of value and dignity, while nurturing their ability and creativity for the future reconstruction of their homeland.
Self-sufficient Living /Sustainability
Our proposed transitional shelter is built by an easy-to-assemble wooden frame. By simplifying the process of construction and applying easily acquired and recyclable materials, this process significantly reduces the technical requirements, thereby allowing people to build their own house with simple tools. The walls of the transitional shelter are filled with soil and straw bales for insulation, preserving heat and controlling moisture. The shelter contains a urine-diverting dry toilet, and could potentially be equipped with solar electric power system. These components make each shelter self-sufficient without having to rely on municipal services. In the event of refugees returning to their homeland, all building materials could be reused for other constructions, including social housing. This would minimize the overall environmental impact of building construction.
Presentation
Our exhibition has three components: 1) the housing unit; 2) a gallery showing the previous work of Architect HSIEH and his team; and 3) a media platform showing the exchange of ideas between shelter builders and visitors. The two-floor shelter contains on its ground floor an open space for a small grocery shop, a studio or a communal space; and on the upper floor a private dwelling space. During the exhibition, visitors can view the whole structural system and construction process, and share their ideas and opinions.
From Survival to Contribution
The avarice and insatiable consumerism in today’s housing industry has made everyone a consumer who ought to pay a fortune simply for a place to live. Refugees may not have the financial ability to pay which may preclude them as ‘consumers’ of the housing market. By taking this collaborative, simplified and low-cost construction approach, refugees can apply their skillset and contribute their efforts not only for their own housing needs, but also for resolving any potential tensions and conflicts with the host communities.
