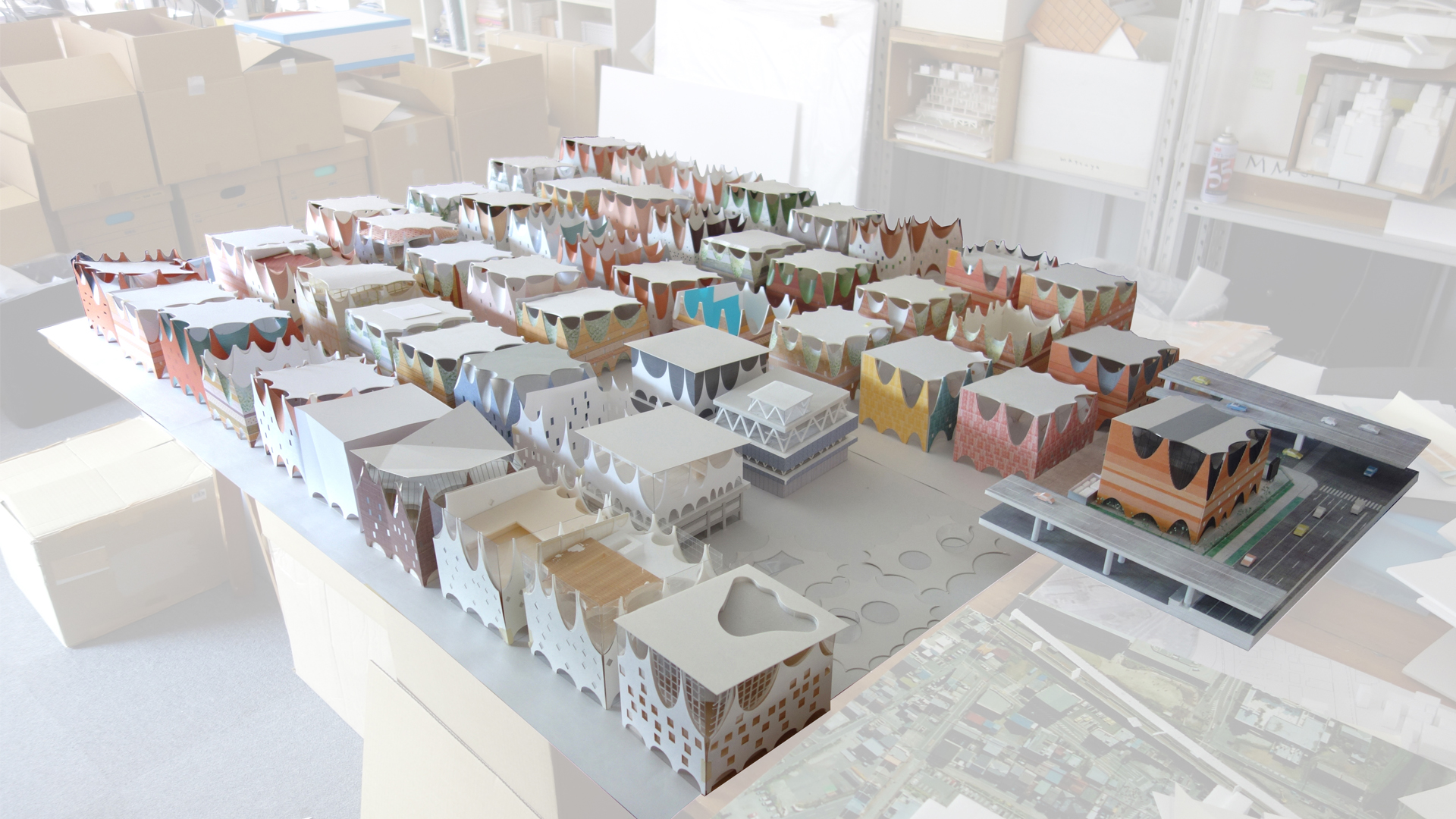本案是個多功能設施,基地位於縱貫台北市中心的復興北路、大直橋與中山高速公路、汐止五股高架道路相互重疊的十字路口的一角。業主不僅是提供頂級設計集合住宅的不動產公司,集團業務也包含了室內設計,代理銷售品牌家具以及建築藝術相關活動的推廣。本計畫也傳達出了該公司的理念,亦即對於高規格工藝和高品質素材的要求,以及絕不妥協的細節。
有關建築物的外觀,考量各樓層在景觀和噪音等環境上皆有很大的差異,為配合室內不同機能而設置的大小開口就成了這棟建築物的特徵之ー。一樓為了能夠縱觀周圍馬路、頂樓為了能夠眺望遠方,皆設有在建築上算是大型的拱門狀開口。中間樓層則有許多小開口,以配合室內的需求和外裝的建材來分散配置。結果,不只是地面的交通車輛,即便是在高架道路上快速行駛,或者是從松山機場起降的飛機上,看到這棟建築物的人想必都會對它的奇特形狀留下很深的印象。
為了打造出這樣的形狀,全體構造上採用了「免震式制震構造」。在地上部分的主結構使用了 SRC 剪力牆加上 S 鋼梁柱系統,並將四組制震斜材集中配置於地下一樓的外牆,使傳達到地上樓層的地震強度得以大幅降低。
此外,也將地上樓層的 SRC 剪力牆集中設置在外牆,讓內部規劃保有自由發展的空間。一樓和頂樓的拱門狀開 口的尖端部分,為了要抵抗在地震時會集中產生的剪力 , 則在剪力牆尖端配置較厚的 25mm 鋼板。外裝建材使用了最常見的紅磚,並將它加工成跟磁磚一樣的片狀。為防止將來掉落的可能性,藉由紅磚的背溝及金屬軌道固定在外壁上。雖然全部都使用了同一種長寬規格的紅磚,但厚度、排列、溝縫尺寸皆不相同,完成後共有 9 種不同的組合方式。
這 9 種不同排列的紅磚外觀和內部樓層構造並沒有任何關係,就只是呈水平帶狀排列在外裝上而已。從遠處看來就像是只用了單一素材所完成的整齊劃一的建築物,但越來越接近之後反而會覺得這是用不同素材所排列出來的帶狀結構,而當我們更加靠近 , 又會發現這些其實都是一樣的素材。儘管使用的是極為常見的素材,但只要細節稍有不同 , 就會產生出不同面貌。當然建築物整體外觀也是配合基地的周圍環境來完成的。
This project is a facility complex located at the corner of the intersection where Da-Zhi Bridge and Freewey 1 intersect dynamically at the northern end of Fu-Xing S Road. The client of this project, a real estate company which provides designers condominiums, also operates several interior shops and is an active supporter of artists. The design of this project must present the client's philosophy, which means, it requires a highly sophisticated design and material accompanied with the most delicate details.
Facades of the building are characterized by the openings whose sizes vary according to the function. These windows are assigned with actual conditions around the building significantly change by floor level with such factors as scenery and noise. The first floor and the top floor has wide openings to secure the view from the street and to the city. On the floors in the middle, small- to middle-sized openings are scattered to meet the need of each space inside and in relation with nonstructural members of the exterior walls. Accordingly, the building gains its uniqueness that cannot be overlooked from the streets on the ground level, from the cars passing on the elevated expressway, and possibly from the airplanes taking off from and landing on the Taipei Song-Shan Airport.
To realize this shape and volume, the building adopts the vibration control structure with base isolation. The main steel frame supports the building above the ground, and braces with vibration control dumpers are intensely installed around the 1st basement floor to relieve the magnitude transmitting to the upper floors.
This structure enables the steel reinforced concrete structural walls that are earthquake-resisting to be placed only as exterior walls, which allows the building to obtain bigger spaces inside and accordingly, freer plans. At the top of concaves on the first and the top floors are steel reinforced concrete structure, with 25mm steel panels laid inside the concrete to counteract the shearing force. Tiles are fabricated from bricks, the most common materials for an exterior. These tiles are fixed to the concrete walls using metal rails. Although the tiles' square measures are equal, they vary by their thickness. Laying these tiles and composing their orders and joint widths create 9 different surface expression of bricks on the facades.
This brick tile on the exterior walls are arranged to form horizontal belts around the building. Height of the belts do not correspond to the height of the floors. When looked from far, the facade seems to be comprised of single material. You will find that the impression from far is not necessarily right when you approach the building closer. It starts to look like each belt is made of several materials, but then again as you come closer and closer, the building reveals different expression and you will find that the variation on the surface is created with only single material. Such careful handling of material and subtle details alter the look of the building according to the relationship with the site.
