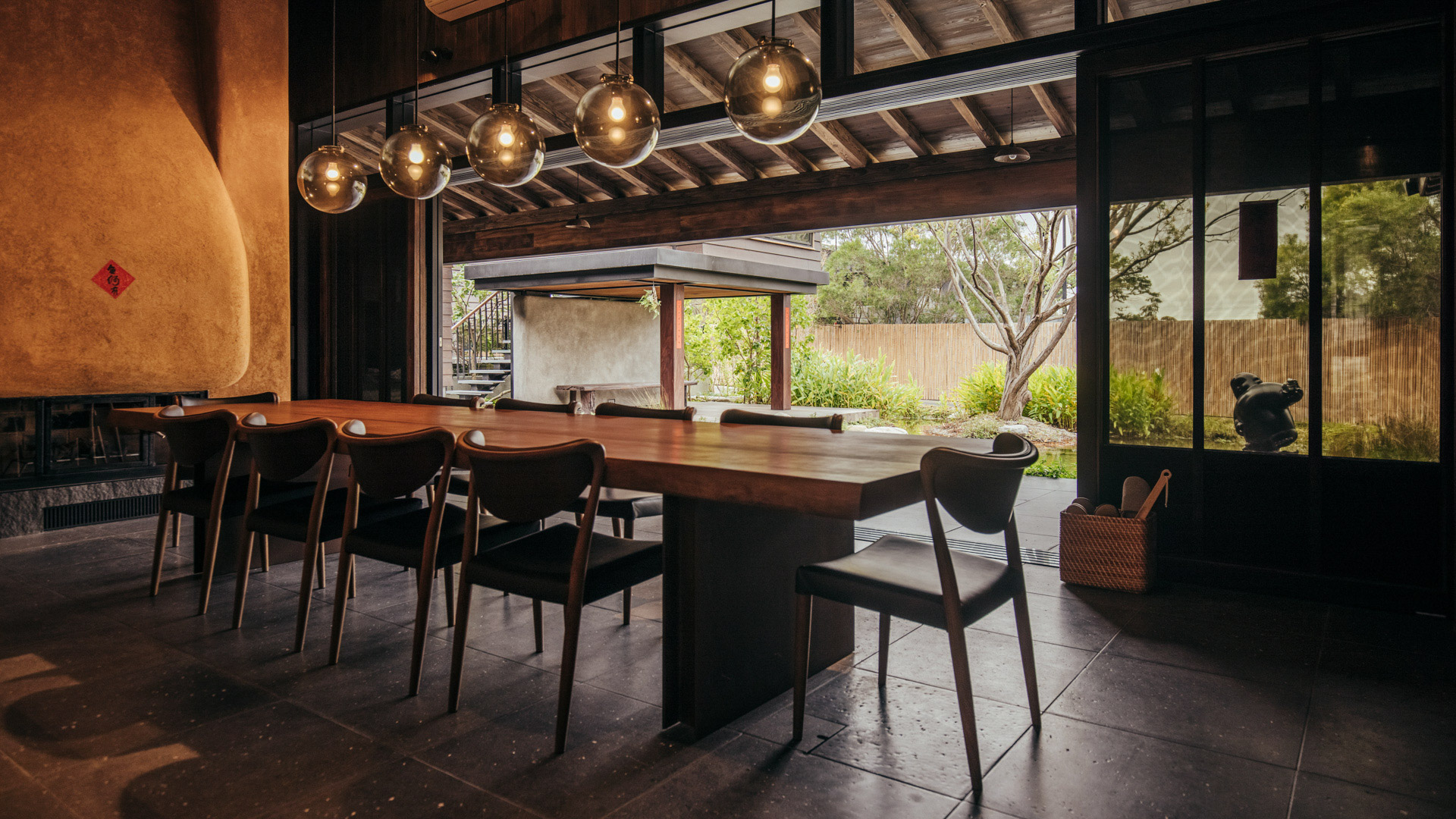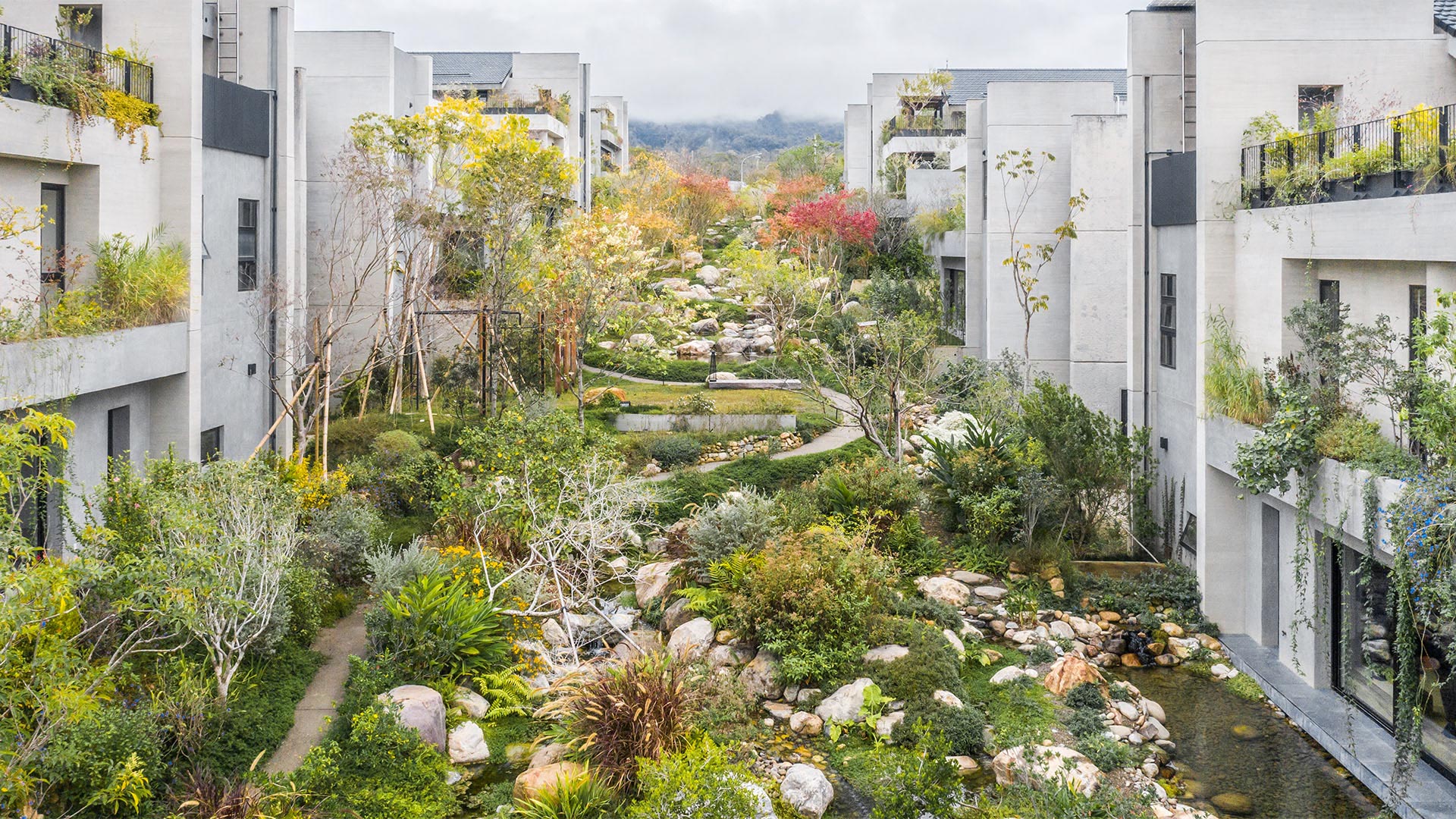半畝塘從一間建築事務所起家,為落實環境產業的理想,自行整合建築業上下游之後投入生態開發,近年提出舒緩都市集居的兩帖藥,若山系列是「城居」作品,樹立都市開發兼顧生態環境價值的典範模式,樸山村則是「郊居」的代表,試圖紓解都市人口至鄰近郊區,並因應郊區環境提出適地適切的開發策略。樸山村位於台中大坑,頭嵙山系的延伸淺丘陵地,二十八戶家屋依著將近二十米落差而築,整體座向位於南向山麓上,日照充足,但長年受到小黑蚊的影響,是亟待解決的問題。
為了調整干擾型生態,團隊提出小黑蚊搬家計畫,在調查研究過小黑蚊的生態習性之後,捨棄對環境用藥的方法,積極改善基地表土及鋪面,不讓裸土成為孳生小黑蚊的溫床。同步規劃基地的通風廊道,劃分外圍農學區為緩衝隔離帶,大幅減少小黑蚊的密度。在此同時也同步進行高階生態復育,以復育螢火蟲的高標準環境及水質,作為整體環境指標。
現代合院是家屋的主要形式,L型的家屋圍塑出合院空間,家屋與合院之間還有半戶外的簷廊中介空間,讓在此的生活適應台灣炎熱多雨的氣候,也讓每一戶都有良好的日照及通風條件。
共同會所(下圖一)
樸山村的入口處設有一間共同會所,做為居民集會的場所,木結構斜屋頂及筆直的通風塔構成山村的入口意象。這棟共同會所是半畝塘近年嘗試自然通風的研發項目之一,包覆金屬表材的通風塔接受日照之後產生熱浮力效應,開始將室內空氣往上抽,形成對流引力。會所的地下筏基設置進風口,透過地底下的地冷效應讓熱空氣降溫,筏基之內更有曲折的迴路空間,層層過濾、降溫、除溼,以利進到室內的空氣得以保持在舒適涼爽的狀態。
共同會所在自然通風的前提下,建材以自然材料木構,泥構為主要特色,半戶外深簷設計再加上外圍生態水域,呈現出半畝塘這幾年對於自然家屋的研發心得。實測顯示,在台灣盛夏高溫的情況下,共同會所的長年溫度可以保持在攝氏二十七度之內,可以大幅減少空調的使用量。
村溪(下圖二)
樸山村坐落於山脊分水嶺上,東向直指頭嵙山脈,構成視覺上主要的焦點及座標。雖然在山脊上保水不易,為了創造生態水域復育物種,實現生態社區的理想,樸山村的整體景觀以一條橫貫東西的人工村溪為主軸,模擬附近分水嶺下方自然野溪的原始樣貌,讓一條野溪潺流過家屋,創造非常鮮明獨特的地理場所感。
為了復育生態,村溪的水源主要來自雨水回收,透過箱涵存水及動力設備讓溪水就地循環不已。粗獷的溪石交疊於將近二十米的高地落差之間,創造疊水的效果,也大幅增加水的含氧量,有利於復育台灣原生溪魚。整條野溪由數個角落空間組合而成,為了保有村溪的自然野趣,並不刻意去定義分區的使用機能,而是讓人在高低落差之間透過生活的介入慢慢去運用及享受這樣的仿生景觀空間。
BMT started as a simple architecture firm, in order to realize its environmental vision in the industry, BMT took upon itself to integrate the construction industry supply chain and devoted itself to ecological development. In recent years, BMT proposed two solutions to alleviate urban settlement. The Urban Mountains series is an urban dwelling project serving as a model for urban development that incorporates ecological and environmental values. The Pushan Village represents suburban life, which is a development strategy to transfer urban residents to neighboring suburbs in an appropriate way suited to the suburban environment. Pushan Village is located in Dakeng, Taichung on a small hill that is the extension of Touke Shan mountain range. Twenty-eight family homes are built on the hill with height difference of about 20 meters from one another. The village is situated on a south-facing foothill that receives plenty of sunlight, but the location has been pestered by biting midges for many years, which is a problem desperately needing a solution.
To regulate the disrupted ecosystem, the team proposed the biting midge moving plan. After studying the ecological habits of biting midges, the team decided not to use pesticides, instead, the team actively improved the village’s topsoil and surfacing, to keep the bare soil from becoming a breeding ground for the biting midges. At the same time, a wind corridor is planned for the village, and the surrounding agricultural area is designated as a buffer zone, which greatly reduced the density of biting midges. In addition, high-level ecosystem restoration is simultaneously being carried out. The restoration effort implemented the same environmental standards and water quality for restoring fireflies as the environmental indicator.
Modern courtyard house is the main style of the family homes. The L-shaped family homes formed a space into a courtyard, and between the family homes and courtyard is a semi-open veranda. The design allows residents to adapt to the hot and rainy climate of Taiwan and to give each home great sunlight and ventilation condition.
Community Centre
At the entrance of Pushan Village stands a community centre that served as a assembly hall for the village residents. The centre has a sloped wooden roof and a straight windcatcher on the top, together, the two elements form the image of the mountain village. The community centre is BMT’s brainchild born out of a research project tempting to create a natural ventilation for buildings. The windcatcher is wrapped in metal material, when the sun beats on the surface of the tower, the heat will create a stack effect and draws indoor air upward, creating a convection. Air inlets are installed on the floating raft foundation underneath the community centre, allowing the cool subsurface air to cool down the hot air inside. Inside the raft foundation, BMT created a winding, puzzlelike corridor system to filter, cool, and dehumidify air that flows through it, keeping air that makes its way indoor cool and comfortable.
To compliment the community centre’s natural ventilation concept, the building materials mainly use natural materials consist of wood and earth. The semi-open spaces created by the extended eaves and the ecological waterscape surrounding the architecture, showcase BMT’s culminated experiences on developing natural houses in recent years. Actual testing shows that even during Taiwan ‘s hottest summer days, the community centre indoor temperature remains between 25~28 °C all year round, which readily reduce the use of air conditioning.
Wild Brook
Pushan Village is situated on the ridge of a mountain. To the east of the village is Touke Shan mountain range which served as the main visual focus and landmark. Being on a ridge made retaining water difficult, however, in order to create a water ecosystem for wildlife restoration and achieve to establish an ecovillage, an artificial brook that runs through the village from east to west is created. The brook serves as the center piece of Pushan Village landscape. The artificial wild brook is modeled after the natural streams near the ridge. Having the wild brook running through the houses creates a distinctive sense of being in the presence of a unique geographical feature.
To restore wildlife, wild brook’s main water source comes from recycled rainwater. Culverts are used to store the water while power equipment are used to re-circulating water. Rugged river rocks littered in the brook that has a 20-meter height differences, creating a cascading effect that greatly increase the oxygen level in the water, which is beneficial in restoring Taiwan native river fishes. The wild brook is composed of several sections, but to keep the wild feeling of the brook, the functions of the sections are not specifically defined. Instead, residents are encouraged to gradually become part of the cascading river, learn how to use and enjoy this bio-inspired landscape.

