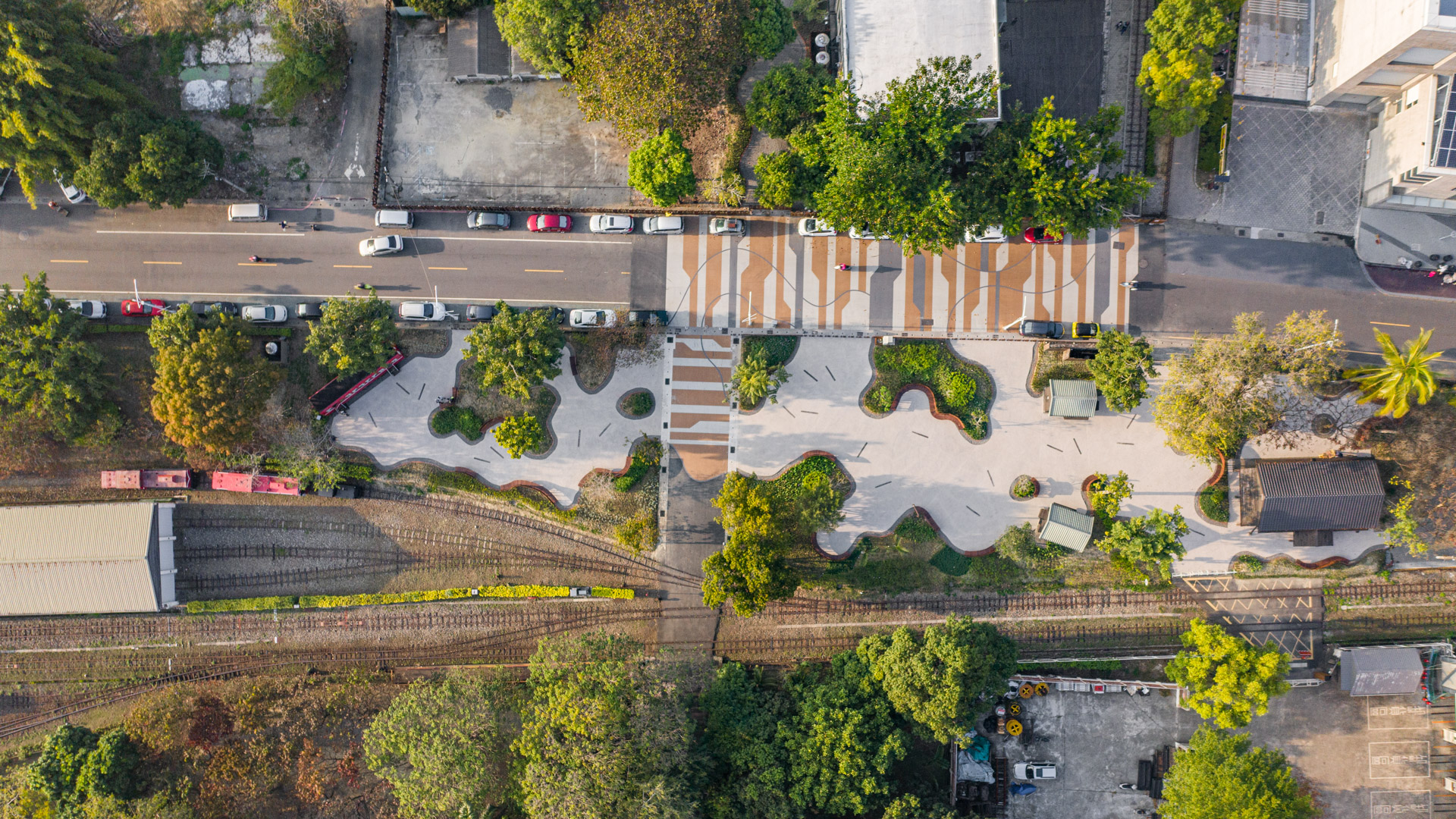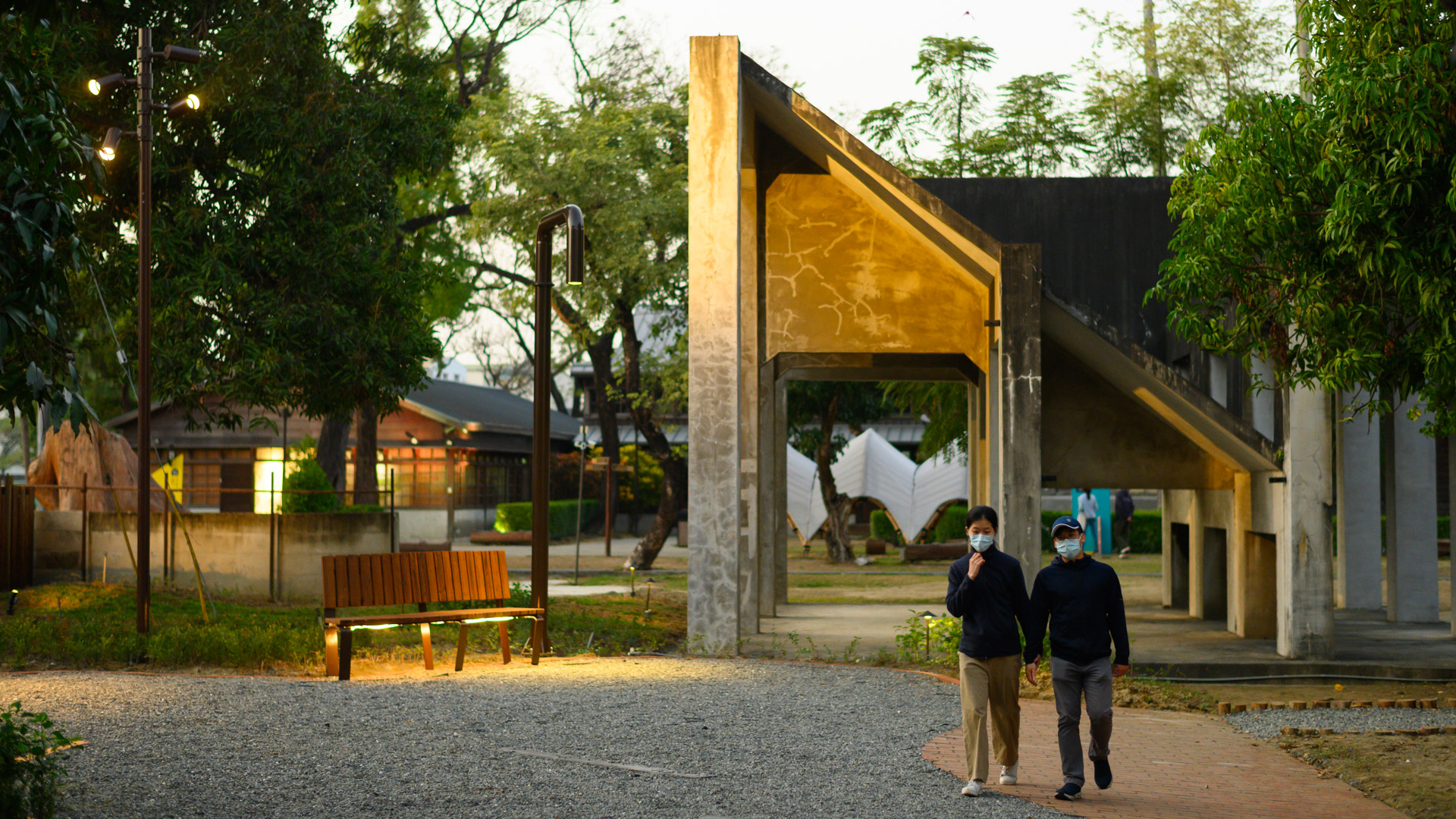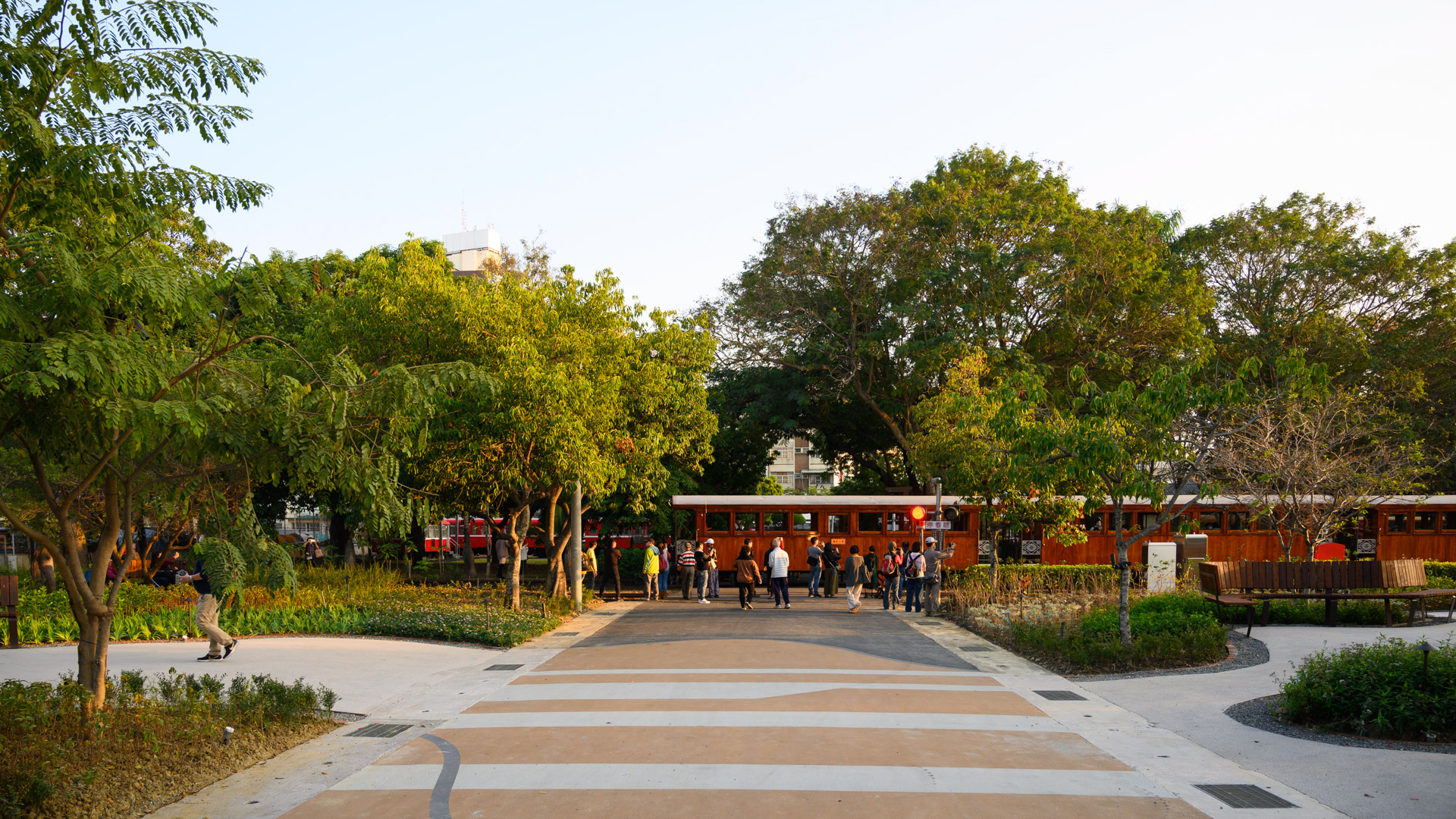In the past, the Chiayi Garage Park was integrated with related industrial cultures such as timber workshops, power rooms, and wood storage ponds. It was an important place for the forestry industry and train carriage maintenance. The landscape in the park is rich and green. However, due to the lack of well landscape design and space integration at the interface with the timber factory, there are many unfriendly urban landscapes on both sides of Wuming Road. The design area includes a part of the Chiayi Garage Park and the timber factory respectively. It is intended to stitch the two areas together through landscape design, and to re-present the past railway forestry industry culture through the landscape space.
We transformed Chiayi’s natural elements, the “impression of mountains and forests”, into the concept of the landscape architectural design. Through the reorganization of the fences at the interface between the garage park and the timber factory, the arrangement of moving flows, and the integration of activity landscape, the interface on both sides is reformed. In addition, the design of permeable pavement, ecological grass slope, and planting design increased the railway cultural image of machine. It also creates a new entrance to the Alishan Forest Cultural Corridor.
嘉義車庫園區過去與製材所、動力室與儲木池等相關產業文化結合一起,為林業產業與火車車廂維修的重要場所。園區內景觀豐富、綠意盎然,然而,在與製材所間的介面卻因缺乏環境空間整合,導致無名路兩側產生多處邊緣性強烈的都市景觀。本次基地橫跨車庫園區及製材所,欲透過景觀設計縫合兩區域的景觀空間,也讓過去的鐵路林業產業文化透過景觀設計再次呈現。
概念上,將嘉義自然元素「山林印象」轉化至景觀建築設計中,透過車庫園區與製材所介面處圍籬的重整、動線的整理、地景設計與景觀活動空間的整合,重塑兩邊的介面;加上透水鋪面、生態草坡及植栽規劃,增加全區鐵路文化意象,打造阿里山森林文化軸帶新入口。


