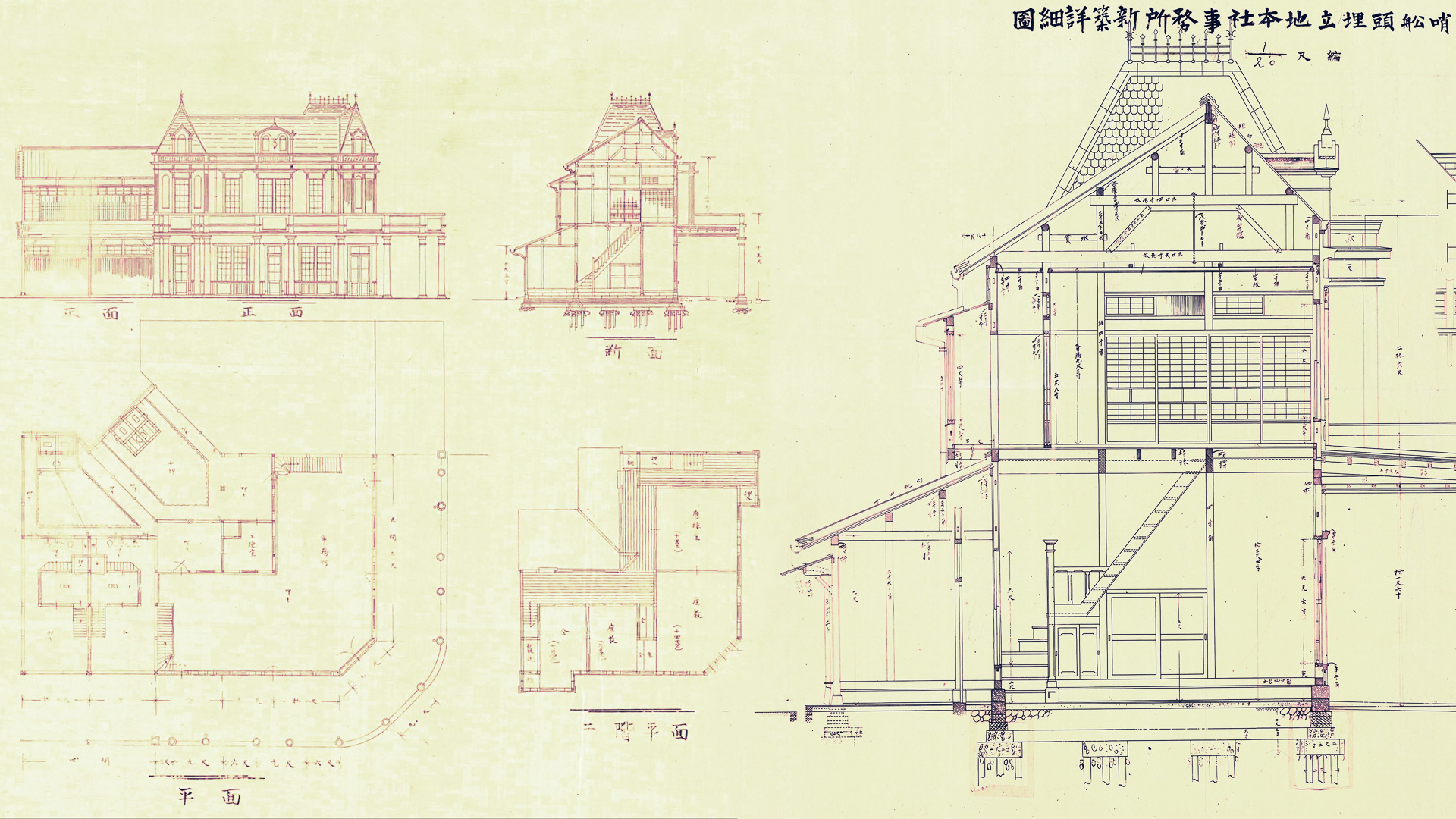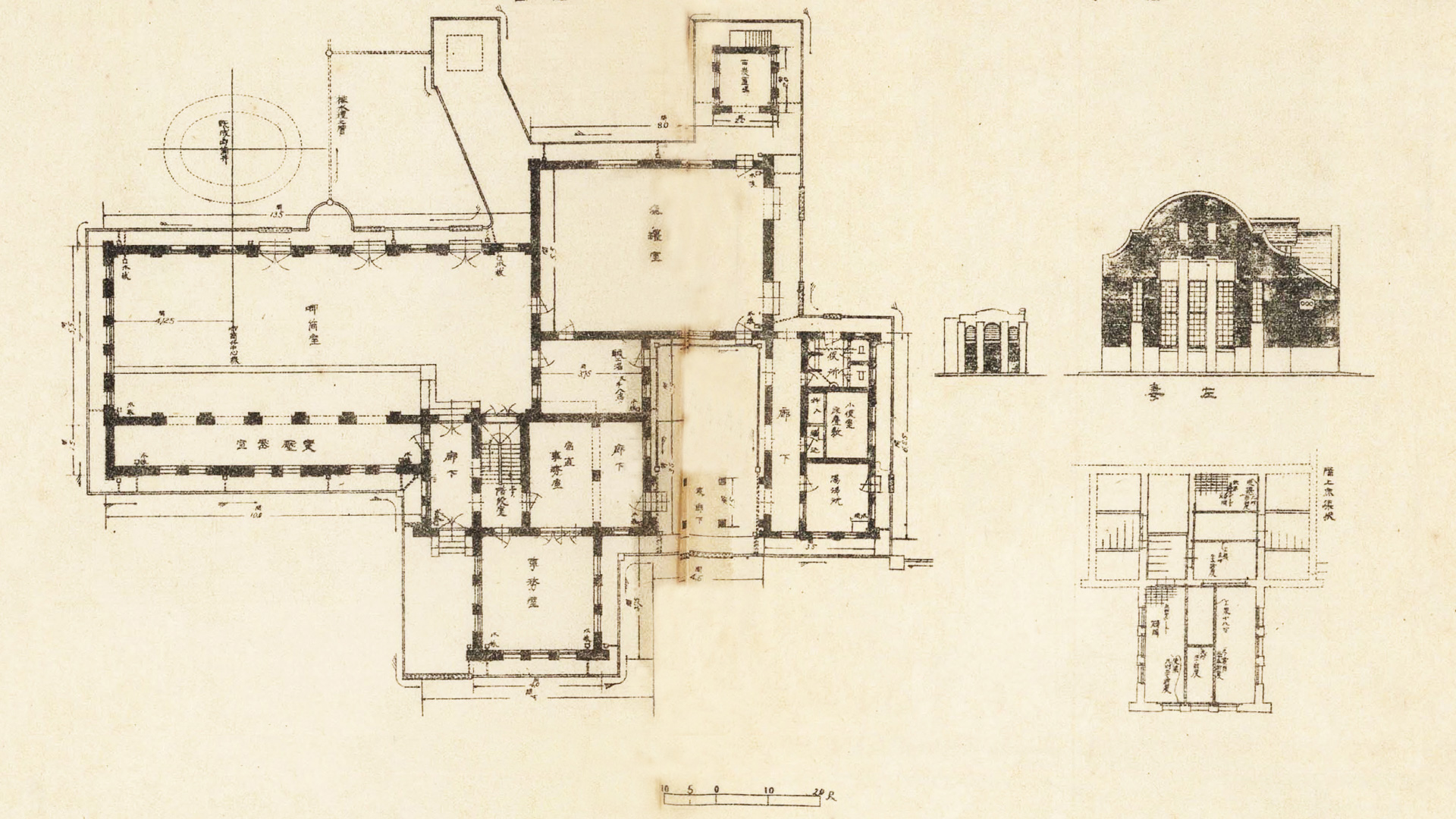The relationship between traditional East Asian construction planners and craftsmen differs from the communication model between architects and construction industry professionals that has developed since the Renaissance in the Western world. A key difference lies in the method of drawing and documentation. After Taiwan came under Japanese rule, professionals trained in academic institutions introduced a specialized knowledge system of architectural drawing through official construction organizations. This system was then applied by construction industry professionals who came to Taiwan from Japan, resulting in the actual construction on-site. The division of professional labor between designers and construction contractors was clear, and it consequently influenced the design production model in the private construction sector. This paper selects public architectural cases located in Taipei, Taichung, and Kaohsiung, ranging from the 1900s to the 1940s. Using architectural drawings, it presents the cultural impact documented in the architectural production process.
比中國西化更早的日本,從明治維新以來,由政府聘請西洋建築家前往日本,服務於政府各部門,建造含括皇室、軍事、行政、交通、教育、金融、醫療、住宅… …等各類機能的大量近代化建築,西洋建築圖面繪製方式深入社會各個階級和不同領域,之後再透過專業教育體系普及深化,成為建築專業領域的必修基礎與共通常識,將東洋營造體系知識,全面改以西洋式圖面呈現,從配置到敷地、平立剖面和細部大樣,所有訊息都從神秘幽微變得清晰可見。臺灣進入日本時代後,發展成熟的系統化西式製圖方式,也透過官方主導的營建體系被引入,乃至影響和衝擊民間設計者和營造業者溝通的邏輯。近年日本時代的公文書圖檔案資料,由各公部門研究機構數位化並公開於網路,得以一窺建築圖面近現代化的歷程。
(全文請見《實構築季刊》19期)

