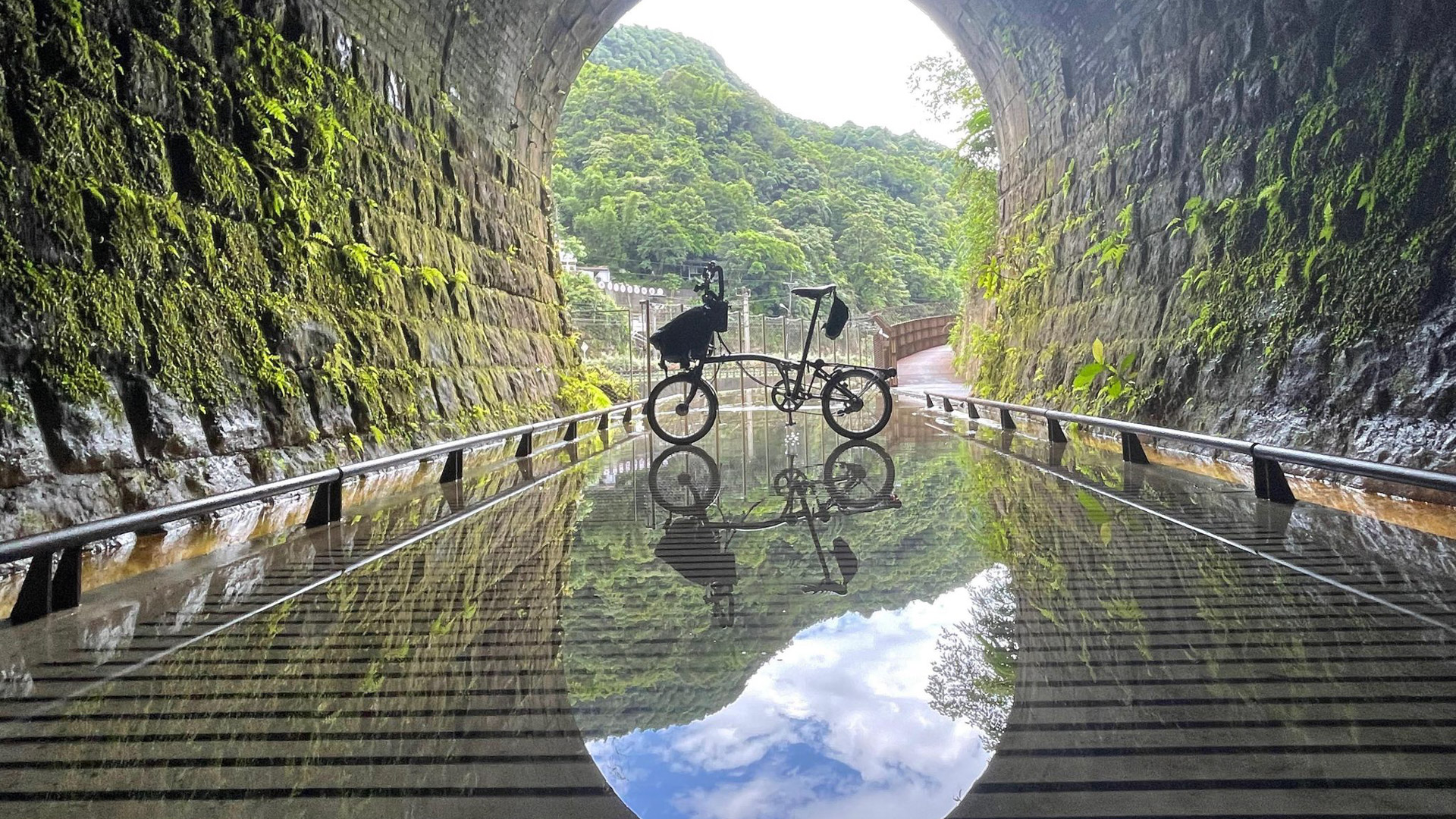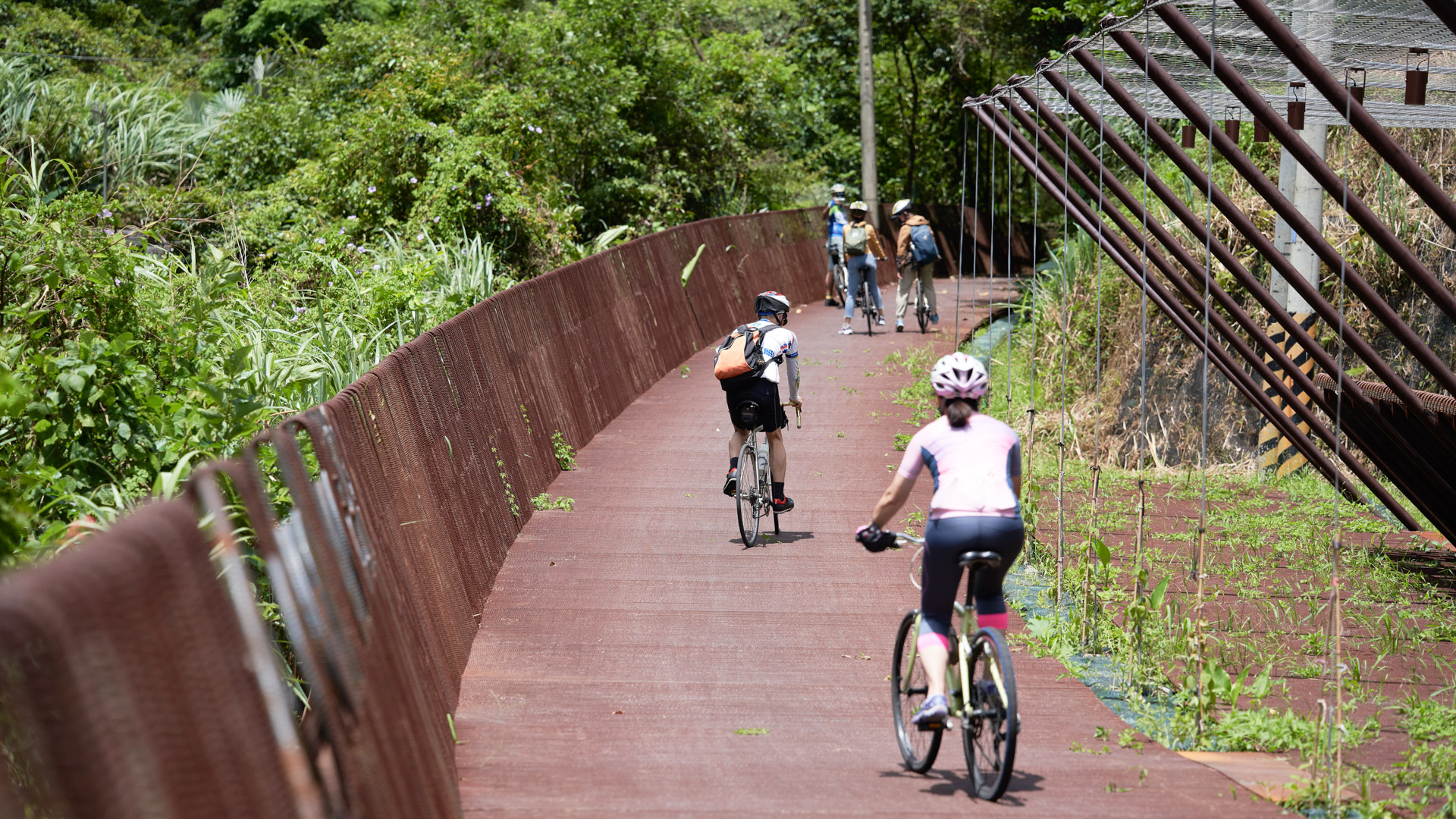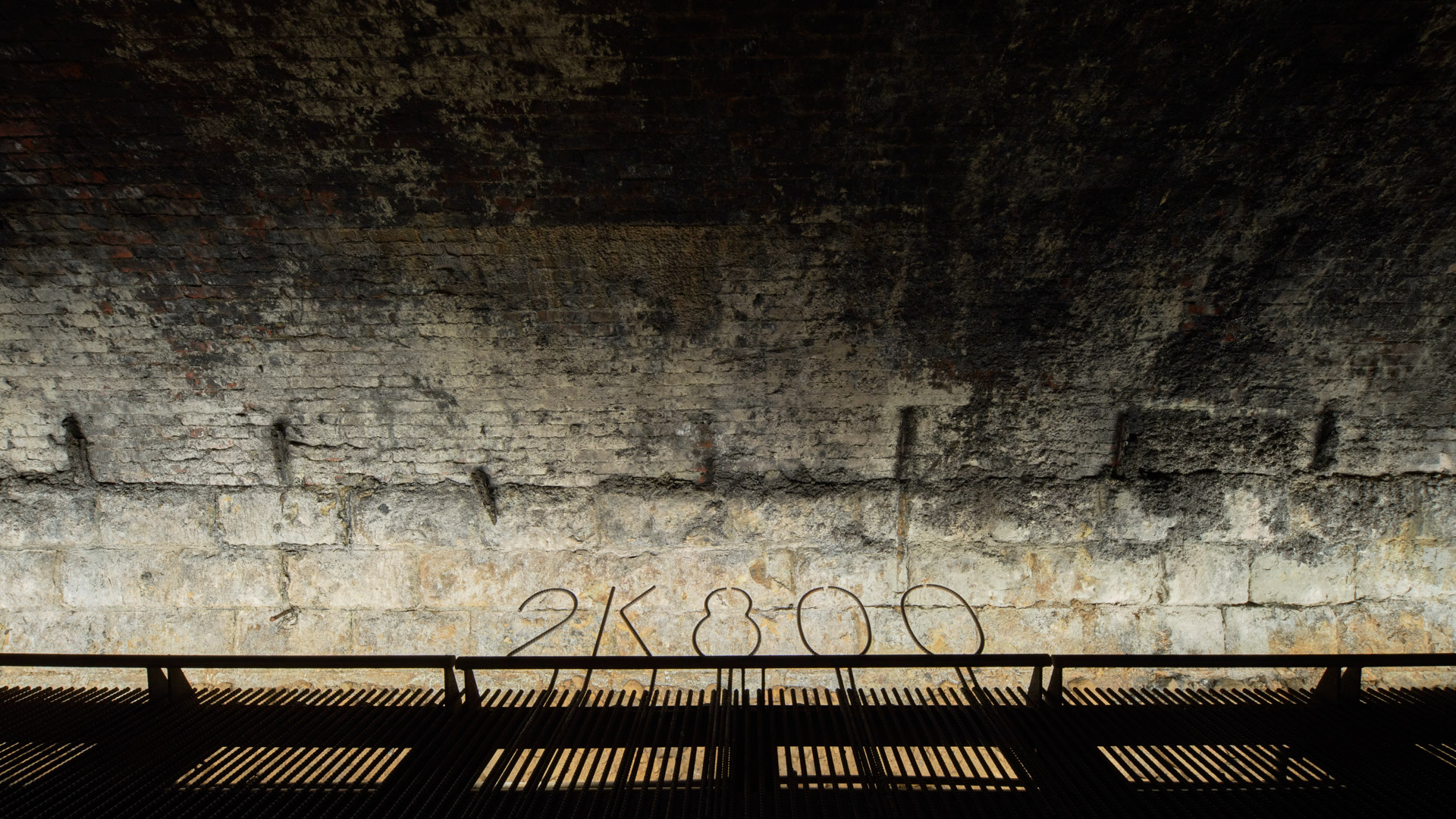This project is located in the mountainous area at the junction of Ruifang and Shuangxi, with the Keelung River flowing through it. Besides frequent seismic activities, the site features extremely complex terrain with steep slopes, making artificial structures susceptible to the risk of landslides during heavy rain.
Attitude toward the post-industrial landscape
Industrial facilities are products of precision technology and economic systems. Once a more efficient new system emerges, the old one is promptly abandoned, leaving behind massive shells in space. The typical division between nature and culture here has been erased. The aim is to preserve the current state of this tunnel without restoration, showcasing various changes since its abandonment: rocks accumulated on the ground due to typhoons, water seepage and trickles, luxuriant vegetation on the majestic facade, and all the trees along the way.
Design responding to the construction method of the site
The construction method not only accommodates the challenging conditions of the site but also aligns with Taiwan's customizable craftsmanship and industrial network. Using a single material to not compete with the natural scenery, whether in the tunnel or on the trestle bridges along the slopes, modular construction is employed. Simultaneously, a modular elevated track transport system is created. In the initial stage, materials are transported and assembled on the track using a mobile platform. This track system ultimately serves as the foundation for the trestle. The design follows a logic of circular tangents, adhering as closely as possible to the irregular rock walls. Existing trees are incorporated into the trail, allowing plants to penetrate and climb. Steel grating ensures clear sightlines, and the gradual variation of materials blurs the boundary between facilities and vegetation. Along the route, lights are installed below and on the sides of the trestle, with gradually diminishing indirect lighting, enhancing the coal-smoke-blackened traces on the tunnel's ceiling, maintaining a dim yet mysterious atmosphere, while also respecting wildlife.
本案位於瑞芳及雙溪交界山區,基隆河流經此處。除頻繁的地震活動外,該處地貌特徵極其複雜,坡度非常陡峭,人工設施經常面臨暴雨山體滑坡的風險。
對後工業地景的態度
工業設施是精密科技與經濟系統的產物,一旦更有效率的新系統出現,舊的隨即被遺棄,只在空間中留下巨大的空殼。1985年停用的舊三貂嶺及三瓜子隧道便是如此。
歷經30多年,此處自然與文化的典型分野已被抹滅,我們希望能保存這個隧道當下的狀態,呈現從隧道廢棄後以來的種種轉變:颱風帶來堆積在地面上的岩塊、水的滲漏與涓流、雄偉立面上蔥鬱的植被,以及沿途所有的樹木及生態。
透過路徑的帶入,彰顯這些隧道內外原本就存在的空間特質。這條路徑在時光中衍生的環境、人文氛圍、聲學、光的感受,是本案「時空暗線」的核心意涵。
設計因應基地的營建方式
本案營建方式,不僅配合基地困難的條件,也加入台灣能客製化的手工業及工業產業網絡。
使用單一材料,不爭搶現地景色的風采。不論是在隧道或是順應邊坡的棧橋,都以模組進行施工。同時打造高架軌道運送模組,前期先以移動平台在軌道上運送材料並組裝,這套軌道最後也作為棧道的基礎。
形式上以圓切線的邏輯,規律、盡可能地貼近不規則的岩壁;步道中納入既有的樹木,也讓植物穿透、攀附,鋼筋格柵使得視線通透,材料的重複漸變,模糊設施與植被之間的界線,在快速移動下,下方的景色可以完整呈現。
沿線燈具安裝於棧道下方與兩側較低處,往上逐漸減弱的間接照明,不僅強化隧道頂煤煙燻黑的痕跡,維持幽暗又神祕的氛圍,同時也尊重棲息於此的野生動物。


