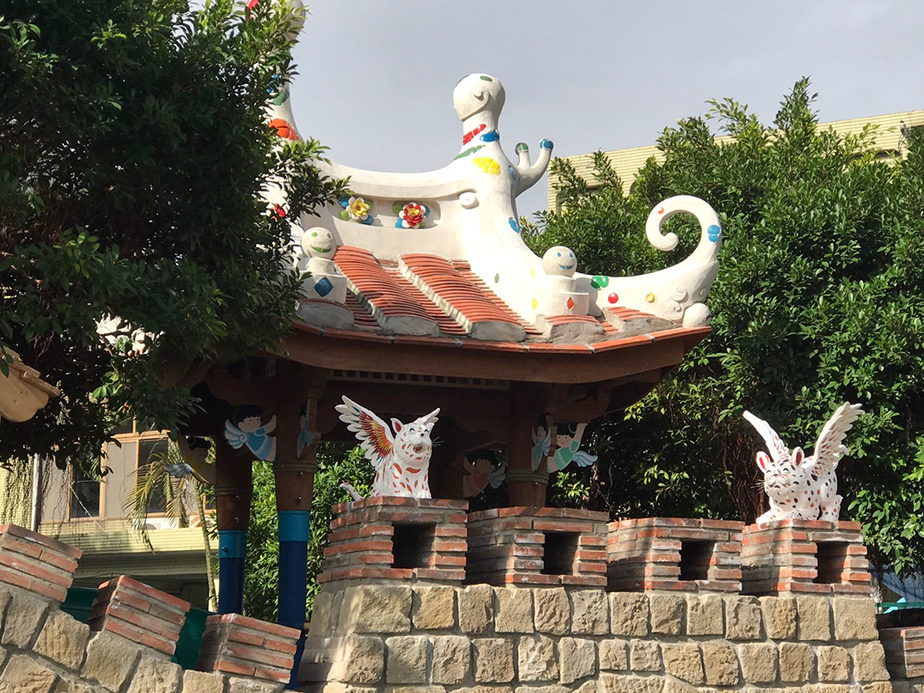現代主義主張「form follows function」追求理性的建築風格。儘管現代主義在建築史上具有重要的地位,都市樣貌在追求理性和效率的過程中,可能會導致建築物風格的同質化,往往忽略傳統建築技術和文化元素。然而這些技術是臺灣文化的瑰寶,如果無法得到有效的傳承和保護,將會對臺灣文化遺產造成嚴重的損失。
因幼兒園位於板橋母親之河旁,因此以湳仔港河流文化的意象與枋橋城的故事為基礎,並加入更多的童趣圖案、變化造型及配色方式,彰顯幼兒園的場所精神,我們希望搭起一座能溝通傳統與現代人,老人、年輕人與小孩之間的橋樑,運用傳統建築材料,實木構造、版瓦、泥塑剪黏、傳統彩繪,聘請老匠師以多年深厚的傳統藝術功力技術來施作,在城市中能感覺到文化是永恆延續的,而不是現代與傳統無法跨越的鴻溝,同時也希望在這城市一角,能帶給城市人更深沉更美好的喜悅及活力,創造屬於臺灣風格的文藝復興浪潮。
古城亭
採用板橋林家花園的歇山木構涼亭為範本,木構四角出挑斗拱轉化為東方小天使,屋頂則轉化整合收攏傳統之屋脊各種線角及燕尾馬背等造型成為曲線圓潤流暢的不對稱浪漫型式。
新城亭
廡殿的變形,不對稱的高低及尖塔狀往上突出,中央由單脊裂為雙脊,各下拉點並延伸弧線為銅製卷尾,結構為轉化中式結構之垂直交錯、面狀柱樑合一的雷切夾板結構,屋瓦則以可塑性極大之菱形紅銅瓦以解決三維曲面之造型。
花瓶亭
以中國瓷器蒜頭花瓶及歐洲教堂的洋蔥頭為範本,加上臺式捲尾屋角裝飾,結構以彎曲鋼管為主體,凸窗屋頂以馬背造型搭配可愛的兔子懸魚。
彬彬塔
將保留的舊FRP歐式陡峭尖塔加上臺式捲尾,形成東方感覺的尖塔,外構造以鋼棒及鐵板鍛造加工。
妙妙樹屋
整座以兩披傳統木屋為範本,略歪斜來打破嚴肅感,山牆風簷版則以傳統軟團線條構成。
泥塑剪黏石花窗造型牆
仿林家花園的白灰牆及蝴蝶花窗,並加入各種板橋文化主題,以陸海空及固體液體氣體各主題來表現傳統捲尾型式的發源。
Modernism advocates “form follows function” and pursues a rational architectural style. Although modernism plays an important role in the history of architecture, the pursuit of rationality and efficiency in urban appearance may lead to the homogenization of building styles, often ignoring traditional construction techniques and cultural elements. However, these technologies are treasures of Taiwanese culture. If they cannot be effectively inherited and protected, they will cause serious losses to Taiwan's cultural heritage.
Because the kindergarten is located next to the Mother River of Banqiao, the image of the river culture of Nanzai Port and the story of Fangqiao City were used as the basis of the artisitic narrative. More childlike patterns, changing shapes and the idea of color matching together were added to highlight the spirit of the kindergarten. We hope to build a bridge that can communicate between tradition and modern people, between the elderly, young people and children. We use traditional building materials, solid wood structures, tiles, clay sculptures cut and glued, and traditional paintings. We hire teacher craftsmen to use their many years of profound traditional art skills and techniques to create. We hope that this kind of design technique can bring more joy and happiness, allowing users to feel a culture is of continuity within the city. At the same time, we also hope that this corner of the city will bring deeper joy and vitality to city residences, creating a Taiwanese-style Renaissance.
Ancient City Pavilion
The roof of the pavilion is inspired by the Xieshan wooden pavilion in Banqiao’s Linjia Garden. The four-cornered wooden pavilion is transformed into a cute oriental little angel. The roof is transformed and integrated into the traditional roof ridge, various line angles and swallow-tailed horseback shapes are transformed into a round and smooth curve.
New City Pavilion
The deformation of the veranda makes the two ends of the roof ridge more exaggerated, and the asymmetrical height and spire shape protrude upward. The central ridge is split from a single ridge to a double ridge, and each pull-down point and extended arc is a copper curling tail. The structure is a Leiqie plywood structure that transforms the vertical staggered columns and beams of the Chinese structure into a planar column and beam. It cleverly combines the brackets and beams into one body; the roof tiles are made of diamond-shaped red copper tiles with great plasticity to solve the three-dimensional curved surface of the roof.
Vase Pavilion
The Vase Pavilion is modeled after Chinese porcelain garlic vases and European churches, with table-style curling corner decorations to achieve a new roof shape direction of fresh and wonderful national culture. The structure is made of curved steel pipes as the main body, and the roof tiles are horizontal. Red copper tiles are used to solve the two-dimensional curved roof. The bay window roof is shaped like a horseback, and matched with cute rabbits and hanging fish.
Bin Bin Tower
The retained old FRP European-style steep spire is added with table-top volumes. The tail forms a spire with an oriental feel, and its outer structure is forged from steel rods and iron plates.
Miaomiao Tree House
The tree house is modeled after two traditional wooden houses, which are all constructed of wood including structural roof tiles and body. It is slightly skewed. The gable-style eaves are composed of traditional soft lines, forming another cute and wonderful style.
Clay Sculpture Sheared Stone Flower Window Shape Wall
The wall imitates the white gray walls and butterfly windows of the Lin Family Garden, but is more dynamic and cute, incorporating various Banqiao cultural themes. Various themes of land, sea, air, solid, liquid and gas are used to express the physical phenomenon from which the traditional curly tail pattern originated.


