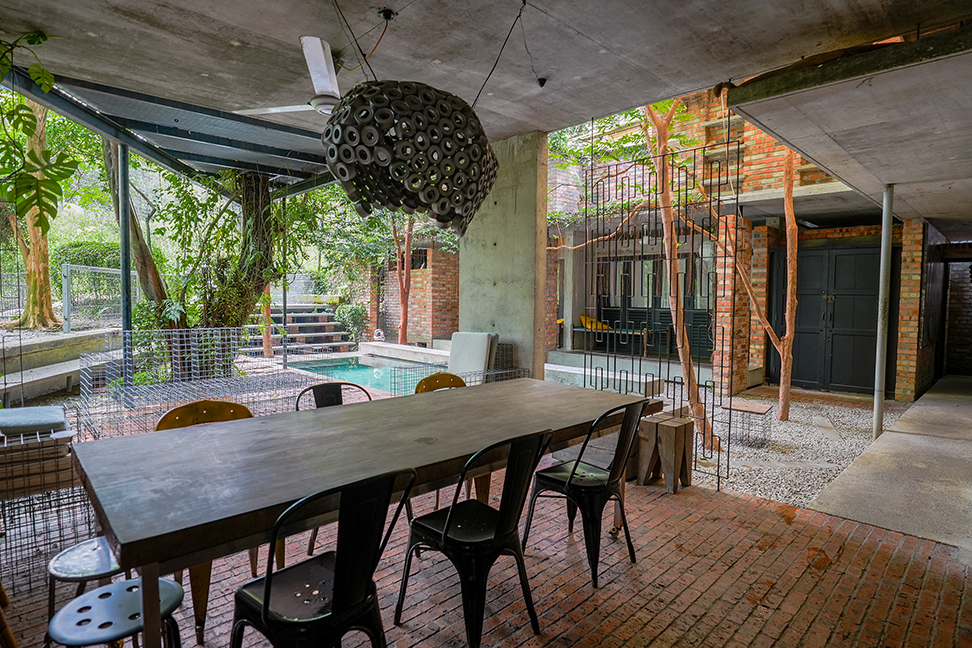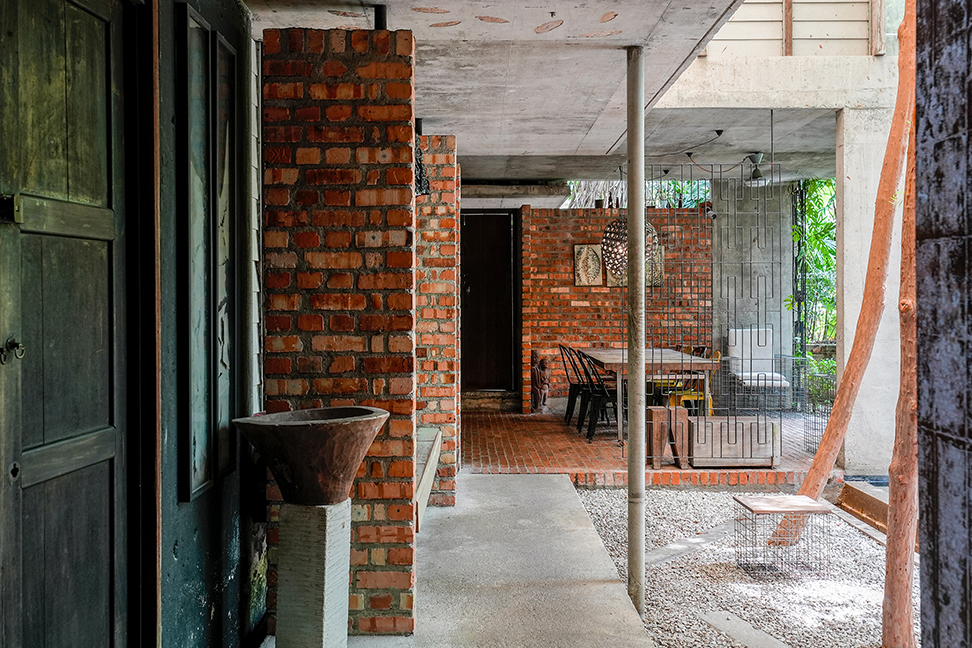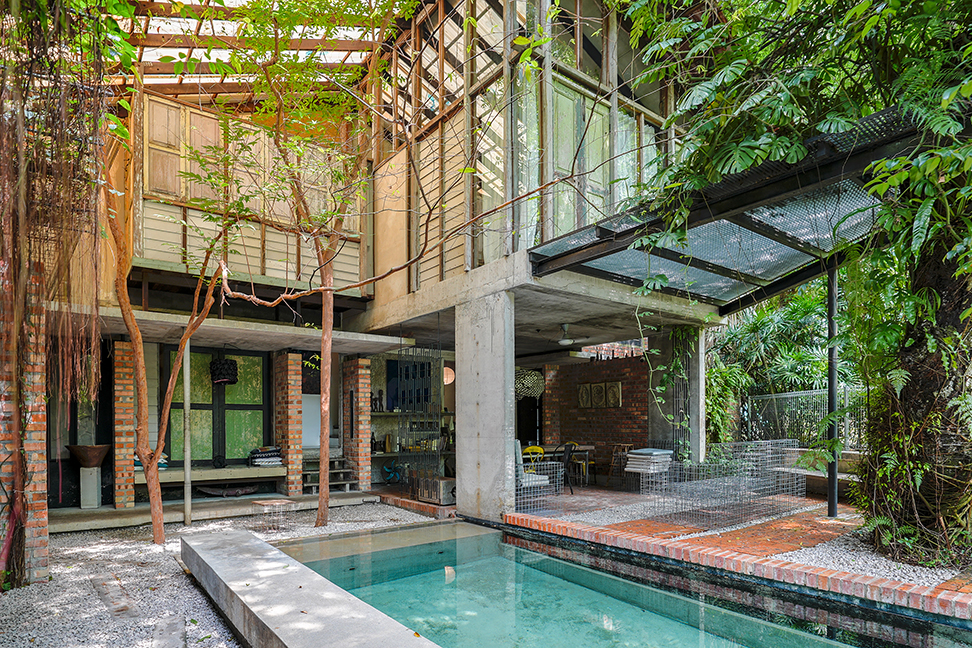Sekeping Tenggiri是一個活化吉隆坡當地舊社區 Taman Weng Lock的雙層民宿。此案包含了兩棟60年代建造的連棟雙層排屋。過去隨著社區老舊化以及附近高壓電塔的建造,當地居民漸漸地搬離此區。建築師吳錫山(Ng Seksan)最初打算將這些閒置的舊建築轉換為個人藝廊,但隨著維護成本變得困難,最終決定將其中三分之一的空間改為民宿。而關於本案設計,設定了幾項目標,首先是作為城市生活中住宅空間的實驗,其次是希望利用建築設計來影響社會,像是能喚醒地方對於保存和維護公共空間的意識。也因此,進一步開啟了一項名為Sekeping Backlane的計畫,在現址房屋後方進行一些整建,引導周圍社區利用後巷空間,實現預期的社區生活。
Sekeping Tenggiri以極簡開放的設計方式,同時考慮了空間比例、尺度大小和光照,認為不需要過多的裝飾或裝修,因為「the spaces will take care of itself」(Leong 2010)。此外,在翻新過程中,移除了室內裝潢,但保留原有的柱樑、樓梯和屋頂,目的是不破壞建物的歷史痕跡,原本的框架顏色與經年累月下美麗的銅鏽更為此處增添了特色。
作為一名景觀建築師,建築師吳錫山將內部空間和外部空間視為一個連續體,室內外彷彿沒有界線,他將室內空間限制在可接受的最低程度,創造出更大片的開放空間讓四周樹林景緻自然地流入室內。事實上,這構想也源自於馬來西亞的傳統建築文化,其反映終年高溫、潮濕及多雨的熱帶氣候所具有開放性的建築特色。
Sekeping Tenggiri is a showcase of rejuvenating common double storey terrace house located in an old Kuala Lumpur community area known as Taman Weng Lock. The project consists of two linked double storey terrace house built in the 60s. With the community being timeworn and high-voltage towers built nearby causing problems, the original inhabitants moved out one by one. Seksan originally intended to convert the old buildings into personal art gallery, but as maintenance costs proved to be problematic eventually, he decided to renovate one third of the space area as homestay. He set a few targets within this architectural design, firstly, as an experiment on residential space in urban living, second being to use architectural design to influence the society such as the residents' conservation and managing of public spaces. As such, Seksan further exploring a new project called Sekeping Backland and did some modification in the back of the house to initiate the surrounding neighborhood into operating the back lane space to achieve an intended community living.
In Sekeping Tenggiri, Seksan shows an example of keeping the building as simple as it is, by carefully consider the scale, proportion and the light quality of the space, no ornamentation and decoration is needed as “the spaces will take care of itself” (Leong 2010). Besides, during the renovation, Seksan removed the interior but retained the original columns, beams, staircases and roof with a reason of not to destroy the layer of history of the building, the original colour of the frame or the beautiful patina adds character to the place.
As a landscape architect, Seksan has better sense of adjoining the interior space and exterior space to be a continuum, with the magic of changing people's perception of clear definition of physical space, he limits the interior space to acceptable minimum and provide a full height opening to the adjacent garden, so that the space would look much larger. In fact, this is not a new idea as the traditional building in Malaysia has a sense of openness due to the consistent weather condition.


