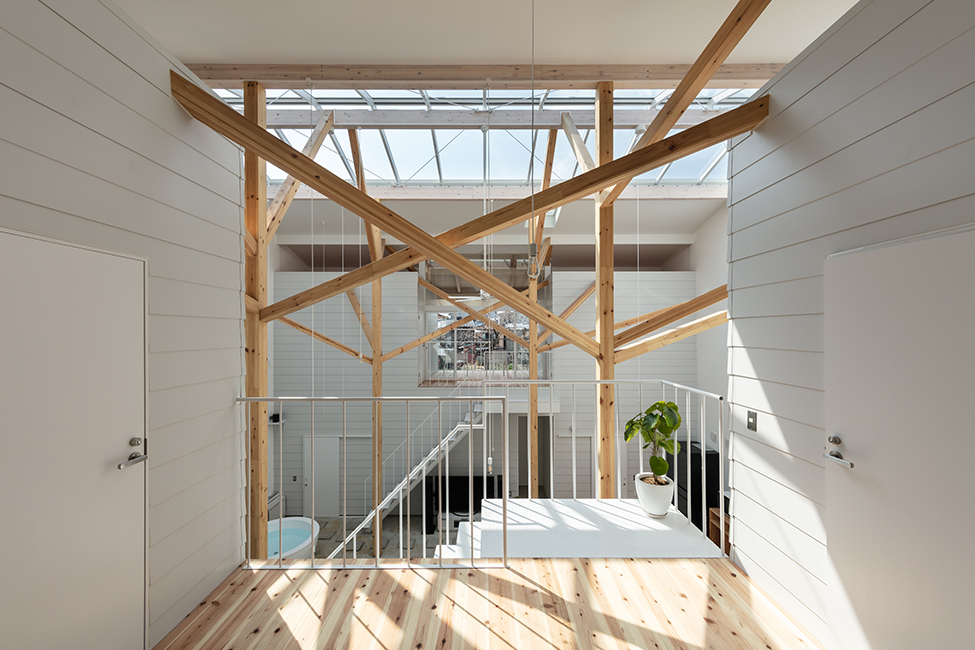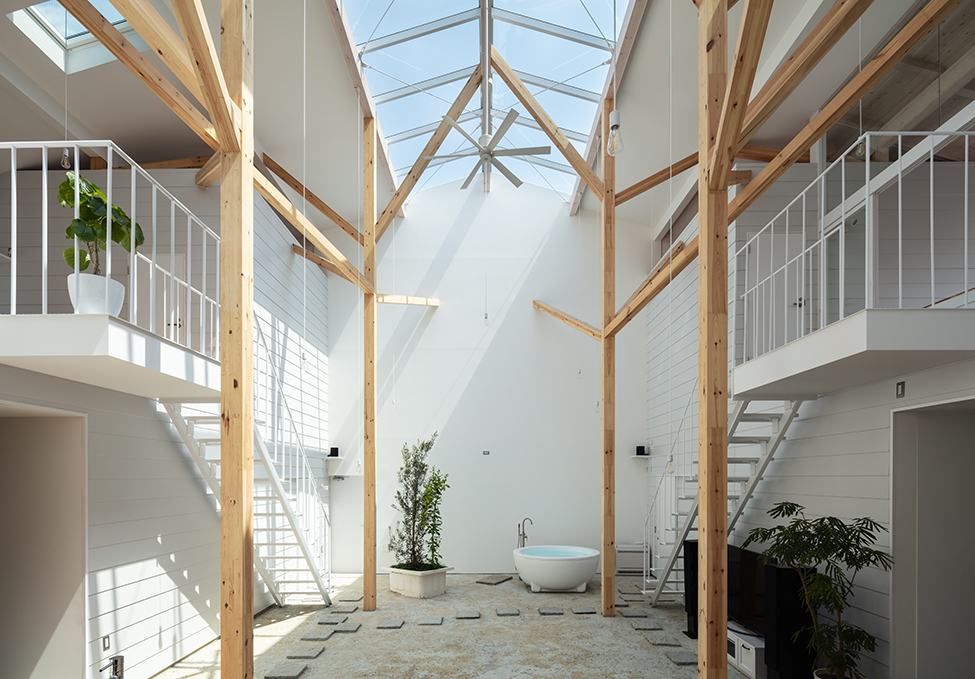魚谷繁礼
這是一幢可容納八位住戶的女性共享住宅,座落在京都右京區的一塊旗竿狀基地上。面北,馬路的彼端,端坐著一座古樸的小廟;面南,則毗鄰著大片開闊的農田。住宅特意將屋簷的高度及牆面對齊鄰接的町屋,巧妙地融入到現有的街景中。
進入建築的方式有三種,在這棟特別的共享住宅中,無需經過共用部分,住戶能夠選擇要走哪一條小巷進入他們的獨立空間。在這些獨立空間之後,才是住戶們的共享空間,如院子、衛浴、工作室、和陽台。
院子是這座住宅的焦點所在,設計理念是在有限的預算中將整體空間最大化,並提供一個寬敞的半戶外空間。支撐屋頂的樹狀樑柱結構不止縮減了費用也減少了樑柱,同時為空間提供了勃勃生機和不對稱的美感。整體氛圍放鬆且閒適,是一個跳脫典型共享住宅的生活空間。
柳室純:在框架中重組再造
通常結構和施工上的合理性會被視為設計上的阻礙,然而在全無規範的情況下,設計也同樣令人卻步。在這樣的前提下,我們設計了樹狀的樑柱,希望能兼顧設計、結構和施工等層面。為了確保建築的耐震度,我們將耐震結構設置在各個角落,讓樹狀樑柱能夠透過小型木造構建有效支撐中庭的牆面和屋頂。
初期我們透過確認樑柱的數量、支點的銜接、預期的橫截面去確認施工的可行性,接著我們製作了一個能分析應力的模擬器,讓建築師能藉此確保部件的連接狀況和安全程度。最終製作整體建築的分析模型、方案設計、還有施工圖。這是一棟在必要的限制下實現的邏輯理性與自由感性的和諧住宅。
Shigenori Uoya
This building is a women-only shared house, comprising 8 rooms, uniquely situated on a flagpole-shaped plot in Ukyo Ward, Kyoto City. To its north (facing the road) lies a quaint, small-scale temple complex, while the south opens up to expansive fields. The design of the building thoughtfully aligns with the scale of adjacent east-west structures, also taking cues from the temple's layout.
Access to this house is versatile, with entrances via the narrow, flagpole-like portion of the land and also through two alleys encircling it. Residents typically use the alleyway most convenient to them to first enter their private rooms. These rooms then serve as gateways to communal areas like the shared backyard, bathrooms, workspace, and balcony.
The backyard, a focal point of the house, was designed to maximize space within a limited budget, essentially serving as a large, roofed outdoor area. The use of tree-like columns in its construction not only minimizes the cost and number of beams and columns but also adds an organic, asymmetric element to the space. This area is fully equipped with a kitchen, dining table, sofa, TV, and bathtub. Currently, it has a laidback, homely feel with a hammock set up and laundry drying in the breeze, offering a lively yet serene communal living experience that transcends the typical living room atmosphere.
Jun Yanagimuro:Free Framing by Design of Constraints
Structural and construction rationality is often viewed as restrictive in design, yet formulating a design without any guiding principles can be equally daunting. In this endeavor, we aimed to create a harmonious environment where the tree-like structure, seeking a natural appearance, could be seamlessly and confidently integrated across design, structural, and construction aspects. To ensure seismic stability, we strategically positioned seismic cores at each corner, facilitating the tree structure's design to support substantial atrium walls and roofing with dimensions suitable for small-scale wooden elements.
The initial phase involved developing a comprehensive structural plan, factoring in constructability by deciding on the number of columns, branch connections, and projected cross-sections, thereby constructing the framework for the tree-like structure.
Following this, we created a dynamic shape-study tool enabling real-time stress analysis. This tool allowed design architects to freely modify designs, simultaneously ensuring component safety margins and joint conditions. The final shapes derived from this process was then adeptly transformed for use in the overall analytical model, design schematics, and construction plans. This approach represents designing within constraints – a strategy to realize a structure that's both free-flowing and logically sound.


