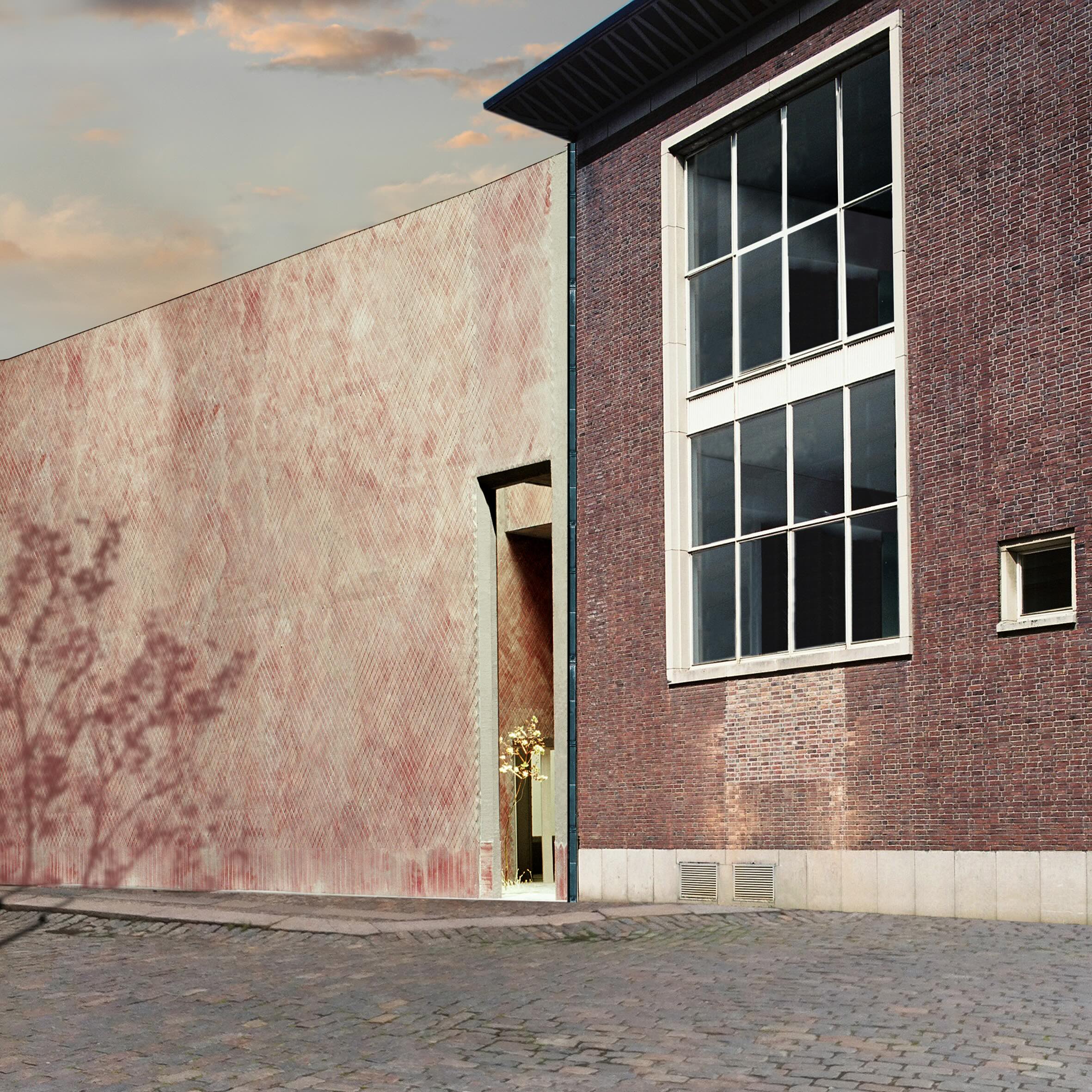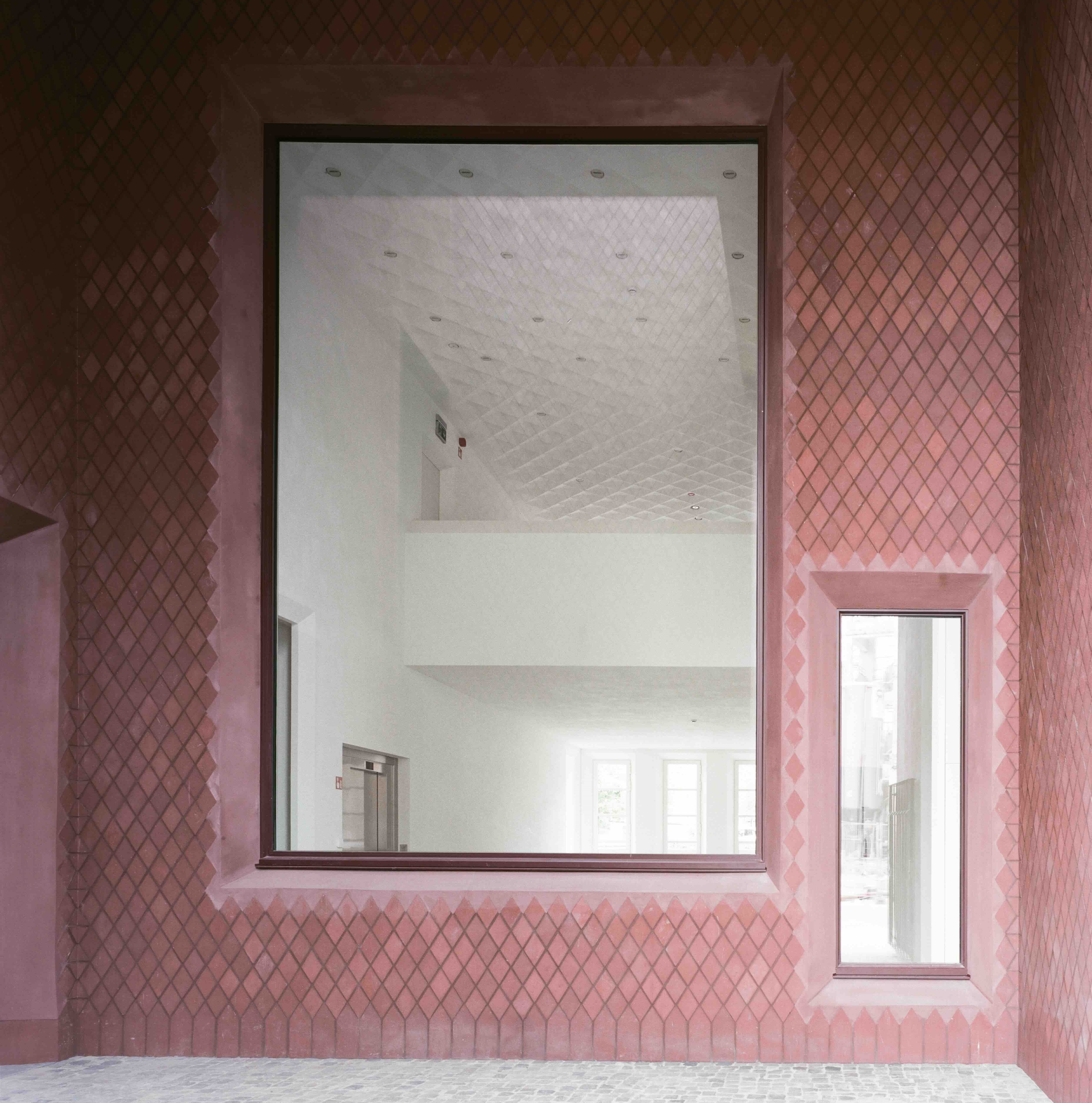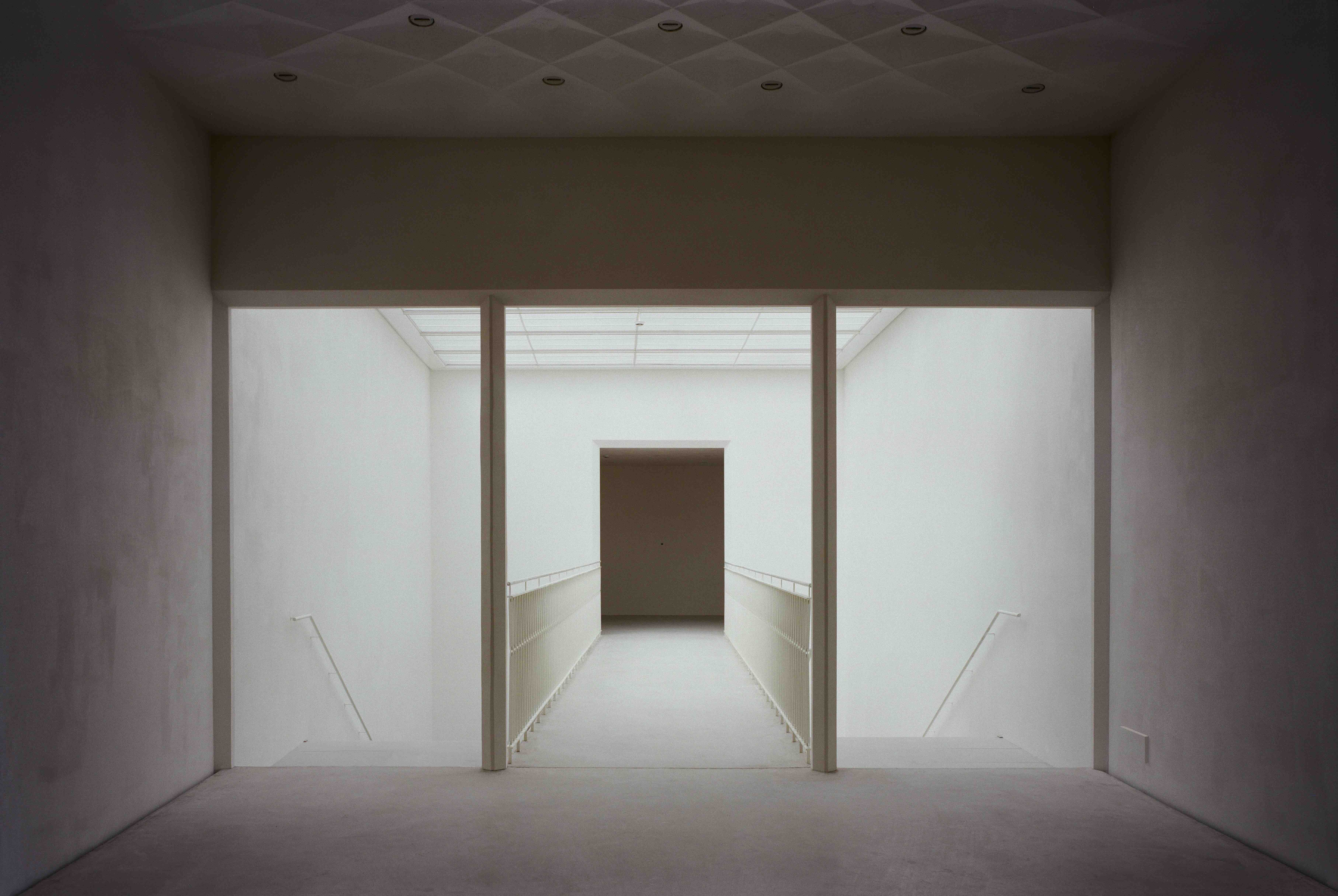哈瑟爾特富有歷史色彩的貝居安會院在一眾現代化建築之間,就像汪洋中的島嶼,散發著獨一無二的氣質。由紅磚砌起的美術館中藏有不少珍貴的藝術品,建築左右兩翼朝中間收攏著中庭花園,為人們在喧囂的市區裡撐起了一片寧靜悠遠的小天地。
Z33是由兩棟建物組合而成的美術館,分別是1958年落成的既有博物館,以及新建的延伸建物。新的側翼和諧地融入周圍的環境:在毗鄰城市的一側,它折身伴著城市貓道,顯得俐落時髦;在環向花園的一側,又能夠得宜地與鄰接的十九世紀琴酒釀造廠的立面相呼應。
新落成的側翼重新敘寫了十八世紀建築的風貌,將近乎沒有開窗的牆面暴露在街道那側,並在面向花園的立面開了許多扇窗。另外,就像1958年的博物館一樣,這棟側翼也為大眾定義了兩個層次的建築:入口處並未加高,使得街道水平能與一樓展間切齊,創造出第一個層次;在總體提高一公尺後,則迎來了中庭花園,此為第二個層次。
相較於裡側,面向街道的立面顯然呈現了相對安靜的氣質。由長方體無接縫的實心磚牆搭配少數開窗,共計34,494塊磚塊層層堆砌成一堵六十公尺長、十二公尺高的紅磚牆,只在折面預留一道伸縮縫。
在這個空間中,磚塊是作為承載Z33的計算單位。這道磚牆將外界的紛擾隔絕,為Z33的藝術品和庭院開闢出僻靜的一隅,同時也扮演著整座城市日常的背景板,以及人群、樹木、城市浮光之下的暗影。
在室內空間的規劃上,擴建的側翼很好地容納了多個大小、空間、光線都各不相同的房間。人們能透過這些房間內的窗戶提供的不同角度看到城市的多重景緻。
門檻是一種能夠讓人清楚認知到空間劃分、時序流轉、路徑深淺,以及尺度調性的物件。好的門檻比例能流暢地調節暴露至親密、公領域至私領域的漸變。Z33在側翼門檻的規劃上,使用了梯形的門檻,在某種程度上使得整面牆體削弱了實質化之感,也讓門檻本身變得更加地模糊抽象。
本棟建築於2019年十一月完工。
The historic complex of Hasselt beguinage resembles an island in the urban fabric: a wall of inhomogeneous brick buildings, to which the house for art belongs, encloses the garden. It is a place of rest, with a different sound from the bustling city center.
Z33 is one building made of two: the existing museum from 1958 and the extension. The new building form responds to the context: towards the city it folds to accompany the street walkway; towards the garden it folds to welcome the garden in a niche, echoing the facade of the XIX century neighbouring Gin factory.
The new building reinterprets the expression of the XVIII century buildings, disposing an almost blind wall towards the street and displaying a score of windows towards the garden, and alike the 1958 museum it defines two levels for the public, where the level of entrance area blends the street level with the exhibition ground floor, raised up of 1 meter, and the garden level.
The facade chooses to be silent towards the street. It is a long joint less solid brick wall with few openings: 34.494 handmade bricks to be placed one by one on a facade of 60 meters long and 12 meters high, with only one dilatation joint at the folding.
The unit of measure of the context is the brick, as the rumble brick is the unit of Z33.
The brick wall protects the quietness of the house for art and of the garden; it also acts as a background for the life of the city, for the shadows of walking people, of trees and urban lights.
The extension building is an ensemble of simple rooms that vary in size, proportion and light atmosphere. The rooms overlook each other, offering plural perspectives and views as it happens in a city.
The thresholds are the device that allows you to recognize the spatial sequences, then a time and a depth of the parcours, and finally to tune a perception of the different scales of the spaces. The proportions of the thresholds regulate the gradients of exposure and intimacy, public and domestic; the detail of their trapezoidal shape dematerializes the wall, making the thresholds themselves more abstract.
The building has been completed in November 2019.
The historic complex of Hasselt beguinage resembles an island in the urban fabric: a wall of inhomogeneous brick buildings, to which the house for art belongs, encloses the garden. It is a place of rest, with a different sound from the bustling city center.
Z33 is one building made of two: the existing museum from 1958 and the extension. The new building form responds to the context: towards the city it folds to accompany the street walkway; towards the garden it folds to welcome the garden in a niche, echoing the facade of the XIX century neighbouring Gin factory.
The new building reinterprets the expression of the XVIII century buildings, disposing an almost blind wall towards the street and displaying a score of windows towards the garden, and alike the 1958 museum it defines two levels for the public, where the level of entrance area blends the street level with the exhibition ground floor, raised up of 1 meter, and the garden level.
The facade chooses to be silent towards the street. It is a long joint less solid brick wall with few openings: 34.494 handmade bricks to be placed one by one on a facade of 60 meters long and 12 meters high, with only one dilatation joint at the folding.
The unit of measure of the context is the brick, as the rumble brick is the unit of Z33.
The brick wall protects the quietness of the house for art and of the garden; it also acts as a background for the life of the city, for the shadows of walking people, of trees and urban lights.
The extension building is an ensemble of simple rooms that vary in size, proportion and light atmosphere. The rooms overlook each other, offering plural perspectives and views as it happens in a city.
The thresholds are the device that allows you to recognize the spatial sequences, then a time and a depth of the parcours, and finally to tune a perception of the different scales of the spaces. The proportions of the thresholds regulate the gradients of exposure and intimacy, public and domestic; the detail of their trapezoidal shape dematerializes the wall, making the thresholds themselves more abstract.
The building has been completed in November 2019.


