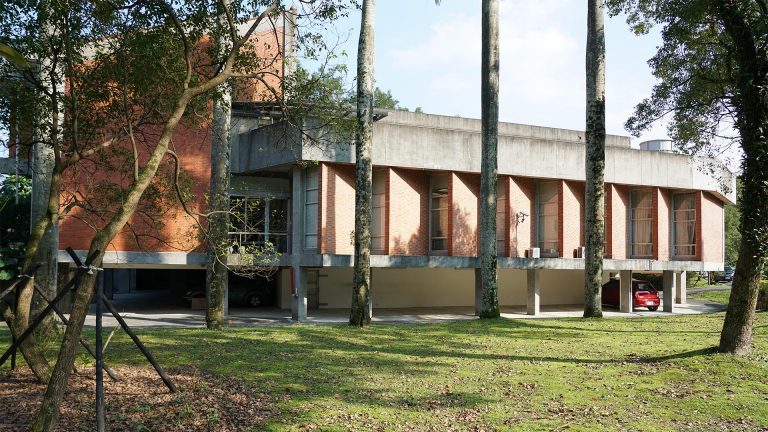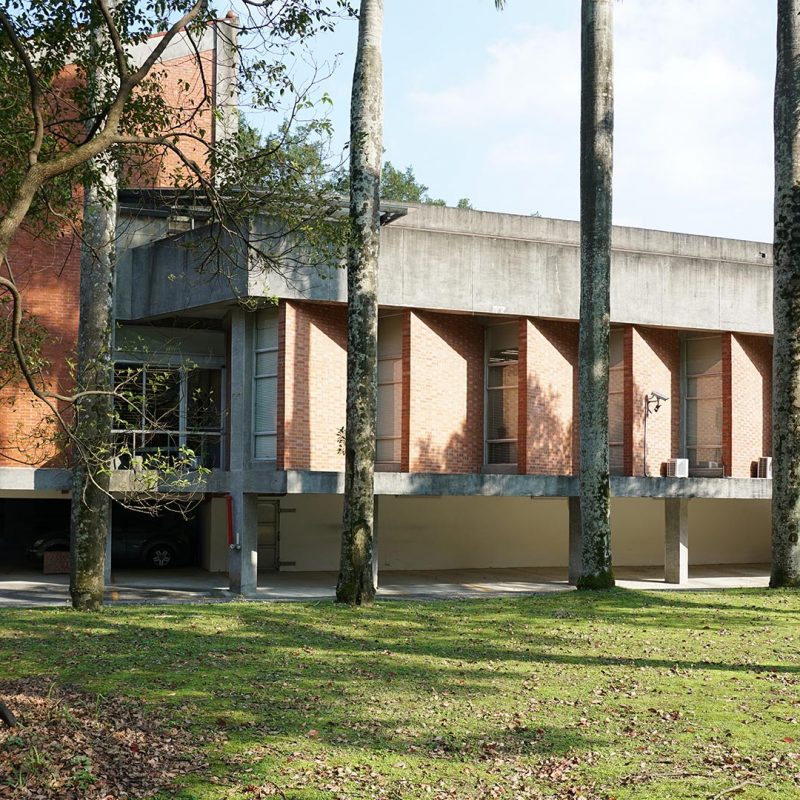In his book Guide to Modern Architecture published in 1962, the celebrated British architectural historian Reyner Banham (1922-1988) mentioned that very few articles were written on how to appreciate architecture, architectural critics were not well respected, and there was a great gulf between the architectural elite and the public. Only architects understood other architects’ works. There were usually public hostilities toward architectural projects that were well received within the architectural community. The general media always criticized those works as insane. It seems little has changed with reference to Banham’s observation 50 years ago. The architectural profession is still disengaged from the public. Banham had published Theory and Design in the First Machine Age two years before Guide to Modern Architecture. Theory and Design in the First Machine Age evolved from his doctoral thesis completed in 1958 under the guidance of Nikolaus Pevsner. His doctoral thesis deviated from Pevsner’s view of modern architecture history. Banham included Italian Futurism and Soviet Constructivism in the modern architecture cannon prior to World War II. His thesis established the general discourse on the history of Modern Architecture as accepted today. Encouraged by Jürgen Joedicke, Banham published The New Brutalism: Ethic or Aesthetic? four years later, which was a continuation of “The New Brutalism” written for〈The Architectural Review〉in 1955. The New Brutalism: Ethic or Aesthetic? became a classic on Brutalism architecture, and formed the basis of his critique of Brutalism after the 1960’s.
The title of this〈a+tec〉issue is “The Future of the Past”, coinciding with the joint exhibition by Jut Art Museum and Deutsch Architecture Museum (SOS Brutalism — Save the Concrete Monsters). It features original design drawings of Taiwanese Brutalist architecture from the 1960s and 1970s and four contemporary architectural projects with Brutalist influences, namely The Zhuangwei Dune by Fieldoffice Architects, The NTU Cosmology Hall by KRIS YAO|ARTECH, The Jiaoxi Taiwan Presbyterian Church by AMBi Studio, and The House for Beginner’s mind by Pauian Archiland.

-768x432.jpg)
-768x432.jpg)

-768x1152.jpg)
-768x1152.jpg)
-768x1152.jpg)
-768x432.jpg)
-800x800.jpg)

-800x800.png)
-800x800.jpg)
-800x800.jpg)
-800x800.jpg)