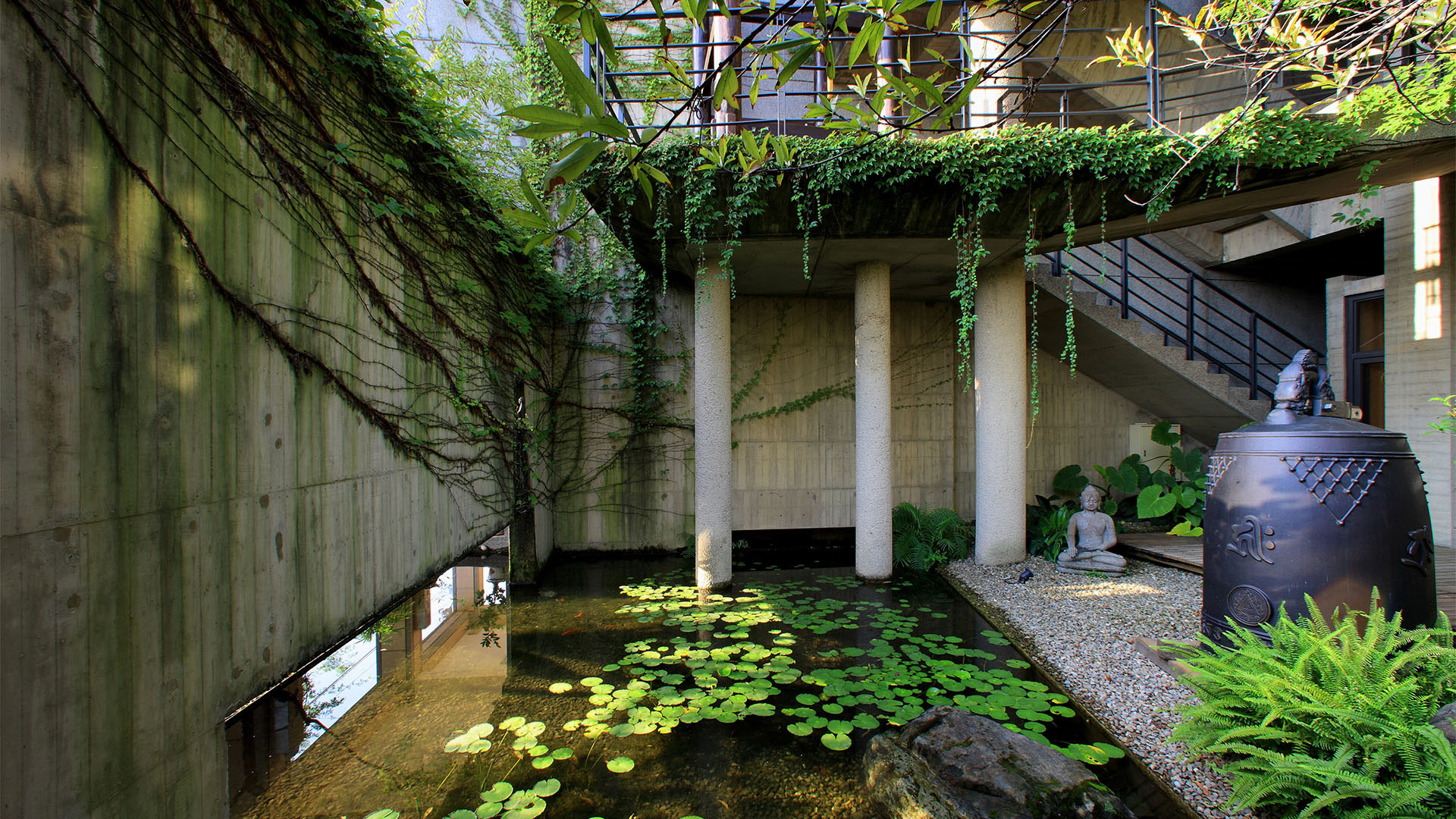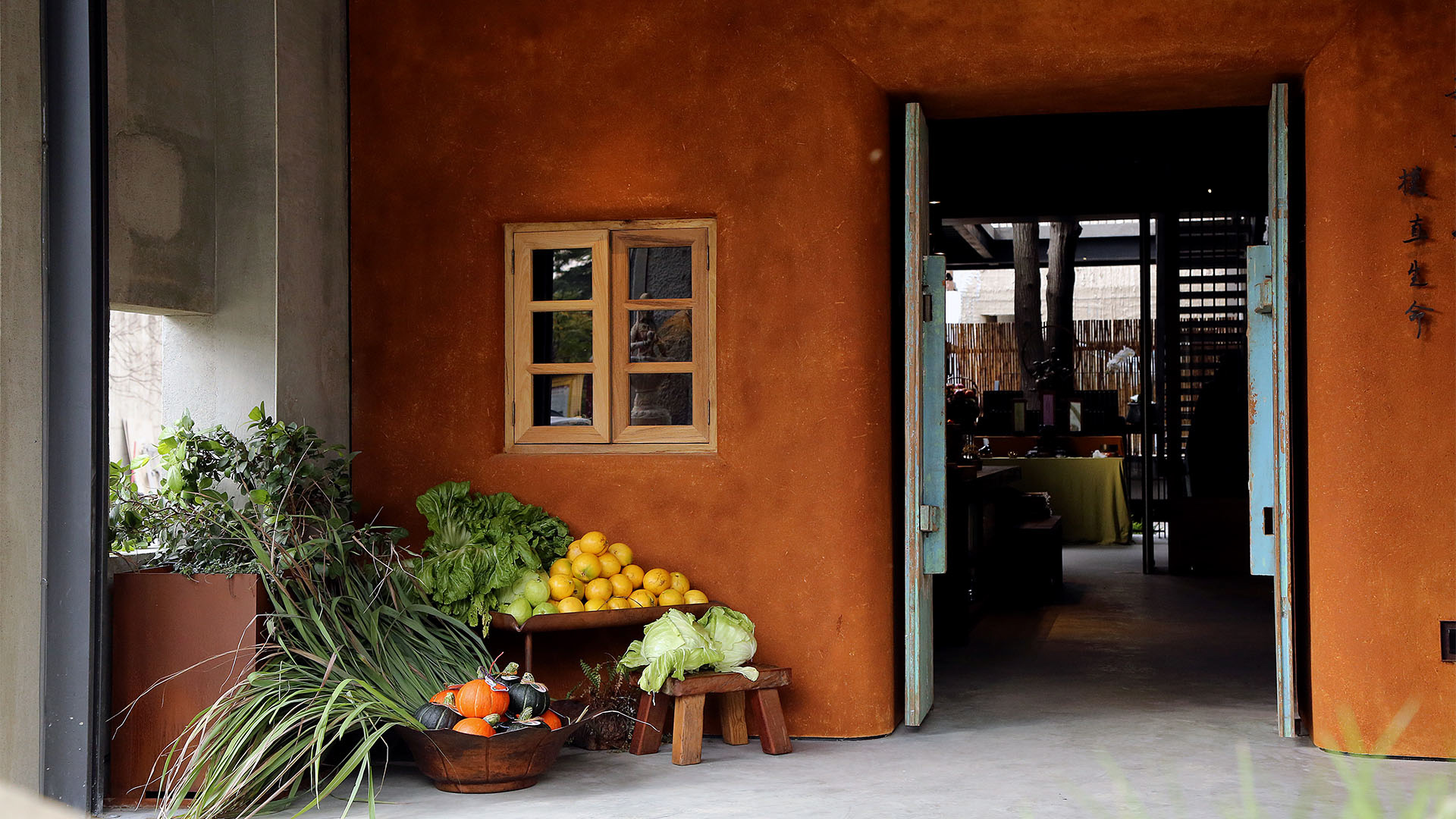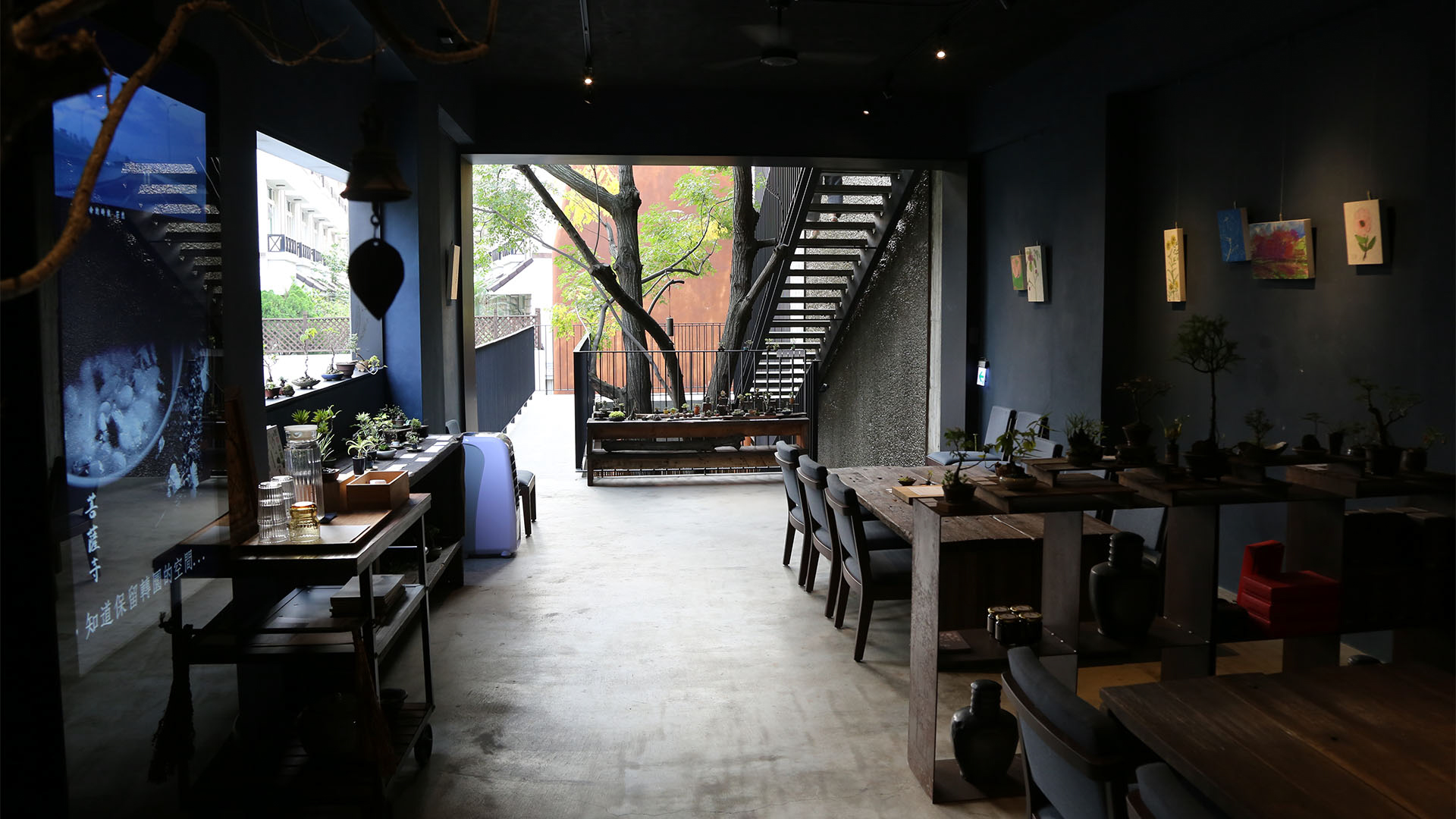菩薩寺是半畝塘早期的作品,在一百多坪的基礎上發展出來的現代佛寺,擺脫傳統寺廟建築的印象,菩薩寺使用粗獷清水模與滿牆的綠意構成主要的量體,適切地融入都市街屋景觀中而不顯突兀。鄰馬路的建築線稍稍退讓,安置一株老梅樹,樹下一座靜默大石,讓過路人與來訪者可先在此處暫坐,順著水聲視線穿過低矮的水牆開口,引人進入佛寺認識佛法。建築隱含了些許動機,創造人的五感體驗,感受到環境中的風、光影、樹、以及時序變化。透過一條「求道之路」從推開菩薩寺的大門開始,一路引領人拾階而上,垂直貫串佛寺各個機能空間,創造人與佛法相遇的機會。
緊鄰一旁的維摩舍則是一處文創弘法的空間,兩幢建築皆出自半畝塘,但是風格與表情卻有截然不同的風貌,粗獷清水模變成溫暖的泥牆,代表半畝塘對於不同材料的應用與想法。主要的建築物由傳統的街屋改造,打開建築後半部引進天光,翻轉街屋狹長昏暗的印象,延續菩薩寺在中庭種樹,讓人拾階環繞而上,垂直的量體鋪排了展演、展售、飲食、旅居空間,大量半戶外空間引風導光種綠意,向上看是天,向外看是綠,向下看是水,向內看與禪意交會。
(封面、下圖一為菩薩寺,下圖三、四為維摩舍。)
International Bodhisattva Sangha (hereafter IBS) is a modern Buddhist temple. From its appearance IBS could be easily told from other local traditional counterparts for the exclusive use of coarse concrete. This modern concrete temple, covered by green vines over years, sits in a crowed city against a very busy street scene. The entrance gate sets back from the street, allowing visitors to rest under an old plum tree, seeing and sensing some activities insides through the waterfall wall before they step in the temple. Implied here is an architectural motif to enlarge visitor’s sensory experiences before they could be enlightened by the Buddhist wisdom. The building site is rather small so that the worship hall and other facilities are vertically arranged within three stories and connected by a staircase known as a ‘route to the enlightenment’.
Vima House is a self-owned shop run by IBS, selling artworks, vegetarian diet, and other Buddhist commodities. Designed and constructed also by BMT, Vima House and IBS are an interesting pair for the use of different materials, from which the use of rammed earth in Vima House marks BMT’s switch of interest to natural materials. Vima House is modified from a traditional shophouse with an enlarged atrium to usher in more sunlight. A chinaberry tree is planted at the center of the house with staircase whirling around, leading visitors to different stories to galleries, canteen, boarding room and other facilities. With that, they are expected to immerse in a Zen lifestyle and Buddhist wisdom.


